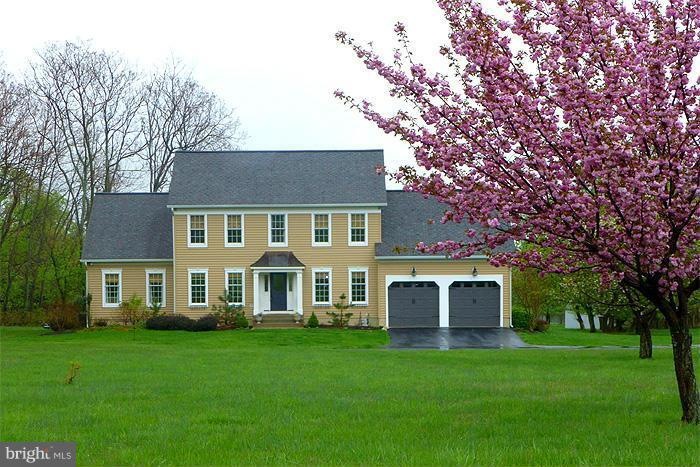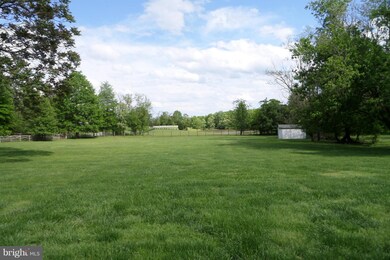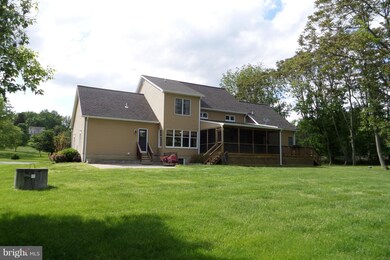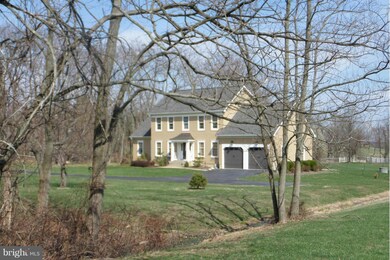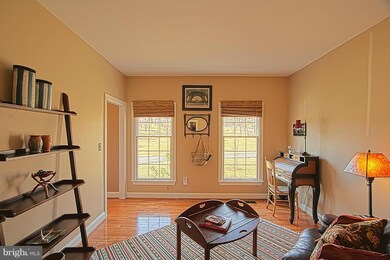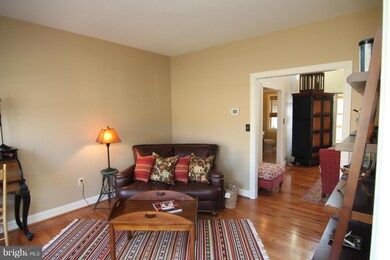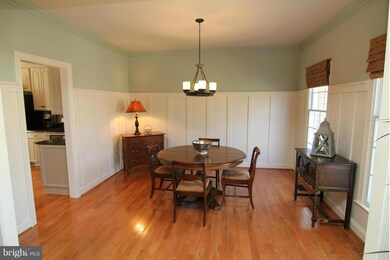
14340 Rosefinch Cir Leesburg, VA 20176
Highlights
- Water Views
- Deck
- Partially Wooded Lot
- Colonial Architecture
- Vaulted Ceiling
- Wood Flooring
About This Home
As of August 2024HUGE REDUCTION !PRISTINE HOME ON 3.55 ACRES-* THIS HOME HAS BEEN UPDATED IN AND OUT W/CUSTOM DETAILS THROUGHOUT! 1ST FLOOR MASTER SUITE BOASTS NEW SPA LIKE BATH,HIS/HER W/I CLOSETS AND CATH CELING* 2 STORY FAMILY RM W/OVERLOOK* KITCHEN W/MAPLE CABINETS,GRANITE, SS APPLIANCES & BACKSPLASH* BASEMENT KITCHETTE,DEN, FULL BATH, REC ROOM & EXERCISE RM*SCREENED PORCH 22X16, DECK & PATIO W/POND VIEW*
Last Agent to Sell the Property
Long & Foster Real Estate, Inc. License #654115 Listed on: 02/19/2014

Home Details
Home Type
- Single Family
Est. Annual Taxes
- $6,291
Year Built
- Built in 1997
Lot Details
- 3.55 Acre Lot
- Partially Wooded Lot
- Property is in very good condition
Parking
- 2 Car Attached Garage
- Garage Door Opener
Home Design
- Colonial Architecture
- Vinyl Siding
Interior Spaces
- Property has 3 Levels
- Wet Bar
- Vaulted Ceiling
- Ceiling Fan
- 1 Fireplace
- Window Treatments
- Family Room Overlook on Second Floor
- Combination Kitchen and Living
- Dining Room
- Den
- Game Room
- Home Gym
- Wood Flooring
- Water Views
Kitchen
- Breakfast Room
- Eat-In Kitchen
- Stove
- Microwave
- Ice Maker
- Dishwasher
- Upgraded Countertops
- Disposal
Bedrooms and Bathrooms
- 4 Bedrooms | 1 Main Level Bedroom
- En-Suite Primary Bedroom
- En-Suite Bathroom
Laundry
- Laundry Room
- Dryer
- Washer
Basement
- Walk-Up Access
- Rear Basement Entry
Outdoor Features
- Deck
- Screened Patio
- Shed
Utilities
- Cooling System Utilizes Bottled Gas
- Humidifier
- Forced Air Zoned Heating and Cooling System
- Heat Pump System
- Well
- Bottled Gas Water Heater
- Water Conditioner is Owned
- Septic Equal To The Number Of Bedrooms
Community Details
- No Home Owners Association
- Built by CUSTOM HOME BY JAY CECCA
- Mount Pleasant Subdivision, Custom Floorplan
Listing and Financial Details
- Tax Lot 18
- Assessor Parcel Number 178162847000
Ownership History
Purchase Details
Home Financials for this Owner
Home Financials are based on the most recent Mortgage that was taken out on this home.Purchase Details
Home Financials for this Owner
Home Financials are based on the most recent Mortgage that was taken out on this home.Purchase Details
Home Financials for this Owner
Home Financials are based on the most recent Mortgage that was taken out on this home.Purchase Details
Home Financials for this Owner
Home Financials are based on the most recent Mortgage that was taken out on this home.Purchase Details
Home Financials for this Owner
Home Financials are based on the most recent Mortgage that was taken out on this home.Similar Homes in Leesburg, VA
Home Values in the Area
Average Home Value in this Area
Purchase History
| Date | Type | Sale Price | Title Company |
|---|---|---|---|
| Deed | $925,000 | Champion Title | |
| Warranty Deed | $610,000 | -- | |
| Warranty Deed | $750,000 | -- | |
| Deed | $292,000 | -- | |
| Deed | $65,000 | -- |
Mortgage History
| Date | Status | Loan Amount | Loan Type |
|---|---|---|---|
| Open | $908,245 | FHA | |
| Previous Owner | $470,766 | New Conventional | |
| Previous Owner | $77,400 | Credit Line Revolving | |
| Previous Owner | $504,000 | New Conventional | |
| Previous Owner | $512,000 | New Conventional | |
| Previous Owner | $518,500 | New Conventional | |
| Previous Owner | $506,000 | New Conventional | |
| Previous Owner | $227,150 | New Conventional | |
| Previous Owner | $55,000 | New Conventional |
Property History
| Date | Event | Price | Change | Sq Ft Price |
|---|---|---|---|---|
| 06/19/2025 06/19/25 | Price Changed | $1,080,000 | -1.4% | $256 / Sq Ft |
| 03/30/2025 03/30/25 | For Sale | $1,095,000 | +18.4% | $260 / Sq Ft |
| 08/09/2024 08/09/24 | Sold | $924,900 | 0.0% | $219 / Sq Ft |
| 07/09/2024 07/09/24 | Pending | -- | -- | -- |
| 07/04/2024 07/04/24 | For Sale | $924,900 | +51.6% | $219 / Sq Ft |
| 07/21/2014 07/21/14 | Sold | $610,000 | 0.0% | $178 / Sq Ft |
| 06/05/2014 06/05/14 | Pending | -- | -- | -- |
| 05/21/2014 05/21/14 | Price Changed | $610,000 | -5.4% | $178 / Sq Ft |
| 05/13/2014 05/13/14 | Price Changed | $645,000 | -0.8% | $188 / Sq Ft |
| 03/26/2014 03/26/14 | Price Changed | $650,000 | -3.7% | $190 / Sq Ft |
| 02/19/2014 02/19/14 | For Sale | $675,000 | -- | $197 / Sq Ft |
Tax History Compared to Growth
Tax History
| Year | Tax Paid | Tax Assessment Tax Assessment Total Assessment is a certain percentage of the fair market value that is determined by local assessors to be the total taxable value of land and additions on the property. | Land | Improvement |
|---|---|---|---|---|
| 2024 | $7,025 | $812,100 | $206,600 | $605,500 |
| 2023 | $6,962 | $795,630 | $164,900 | $630,730 |
| 2022 | $6,502 | $730,590 | $164,900 | $565,690 |
| 2021 | $6,271 | $639,890 | $154,900 | $484,990 |
| 2020 | $6,648 | $642,270 | $154,900 | $487,370 |
| 2019 | $6,321 | $604,880 | $154,900 | $449,980 |
| 2018 | $6,190 | $570,460 | $154,900 | $415,560 |
| 2017 | $6,134 | $545,270 | $154,900 | $390,370 |
| 2016 | $5,984 | $522,590 | $0 | $0 |
| 2015 | $6,224 | $393,450 | $0 | $393,450 |
| 2014 | $6,060 | $377,490 | $0 | $377,490 |
Agents Affiliated with this Home
-
Patrick Adu

Seller's Agent in 2025
Patrick Adu
Samson Properties
(571) 340-9003
73 Total Sales
-
Erin Kavanagh

Seller's Agent in 2024
Erin Kavanagh
EXP Realty, LLC
(703) 431-8310
91 Total Sales
-
Nancy Bossard

Seller's Agent in 2014
Nancy Bossard
Long & Foster
(703) 431-2940
90 Total Sales
-
Bradley Boland

Buyer's Agent in 2014
Bradley Boland
Keller Williams Realty Dulles
(703) 926-6189
57 Total Sales
Map
Source: Bright MLS
MLS Number: 1002844124
APN: 178-16-2847
- 13904 Taylorstown Rd
- 14026 Fern Valley Ln
- 42438 Black Talon Ct
- 42506 Black Talon Ct
- 14879 Falconaire Place
- 14782 Falconaire Place
- 41737 Daleview Ln
- 14957 Ingalls Ct
- 14619 Falconaire Place
- 42719 Prairie Merlin Ct
- Parcel 2 Lucketts Rd
- Parcel 3 Lucketts Rd
- 42024 Brightwood Ln
- 42880 Spinks Ferry Rd
- 41729 Wakehurst Place
- 14231 Courtney Meadow Place
- 15058 Bankfield Dr
- 14785 Bankfield Dr
- 13475 Taylorstown Rd
- Parcel C - Taylorstown Rd
