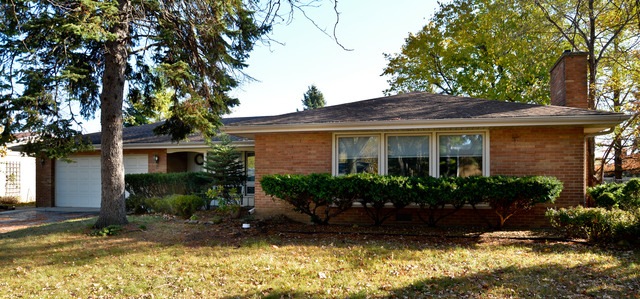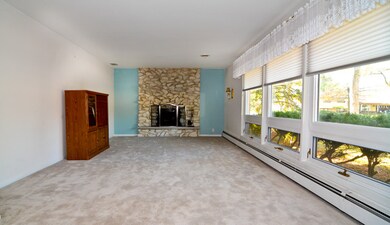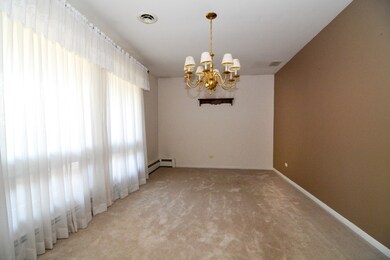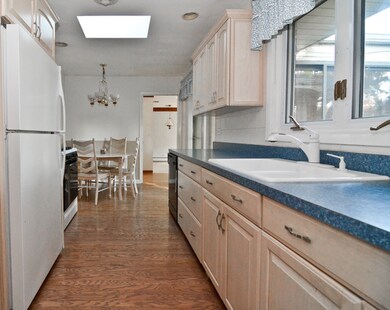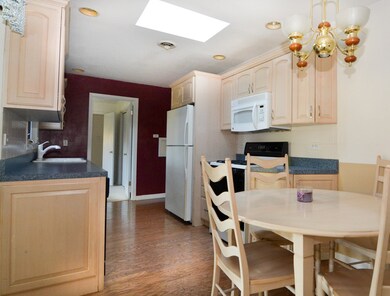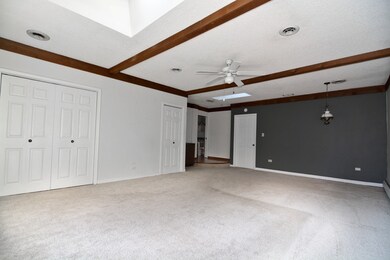
14341 S 85th Ave Orland Park, IL 60462
Silver Lake North NeighborhoodHighlights
- Ranch Style House
- Fenced Yard
- Attached Garage
- Prairie Elementary School Rated A
- Porch
- 4-minute walk to Country Club Estates Park
About This Home
As of March 2025Welcome home to this charming brick ranch in amazing location. Awesome family friendly neighborhood. Close to shopping, restaurants and main intersections. 3 bedrooms 2 bathrooms. 2 car garage, formal living room with fireplace & formal dining room. Kitchen open to very large family room with beautiful sky light. Bright and airy 3 seasons room perfect for enjoying the weather. Don't miss this one!
Home Details
Home Type
- Single Family
Est. Annual Taxes
- $6,668
Year Built
- 1962
Lot Details
- East or West Exposure
- Fenced Yard
Parking
- Attached Garage
- Garage Transmitter
- Garage Door Opener
- Driveway
- Garage Is Owned
Home Design
- Ranch Style House
- Brick Exterior Construction
- Slab Foundation
- Asphalt Shingled Roof
Interior Spaces
- Dry Bar
- Wood Burning Fireplace
- Gas Log Fireplace
- Crawl Space
- Storm Screens
Kitchen
- Breakfast Bar
- Oven or Range
- Dishwasher
Bedrooms and Bathrooms
- Primary Bathroom is a Full Bathroom
- Bathroom on Main Level
Laundry
- Laundry on main level
- Dryer
- Washer
Utilities
- Central Air
- Hot Water Heating System
- Heating System Uses Gas
- Lake Michigan Water
Additional Features
- Porch
- Property is near a bus stop
Listing and Financial Details
- Homeowner Tax Exemptions
Ownership History
Purchase Details
Home Financials for this Owner
Home Financials are based on the most recent Mortgage that was taken out on this home.Purchase Details
Home Financials for this Owner
Home Financials are based on the most recent Mortgage that was taken out on this home.Purchase Details
Home Financials for this Owner
Home Financials are based on the most recent Mortgage that was taken out on this home.Purchase Details
Home Financials for this Owner
Home Financials are based on the most recent Mortgage that was taken out on this home.Purchase Details
Purchase Details
Home Financials for this Owner
Home Financials are based on the most recent Mortgage that was taken out on this home.Similar Homes in Orland Park, IL
Home Values in the Area
Average Home Value in this Area
Purchase History
| Date | Type | Sale Price | Title Company |
|---|---|---|---|
| Warranty Deed | $374,000 | None Listed On Document | |
| Warranty Deed | $319,000 | Alliance Title Corporation | |
| Warranty Deed | $220,000 | Chicago Title | |
| Deed | $245,000 | -- | |
| Interfamily Deed Transfer | -- | -- | |
| Warranty Deed | $155,000 | Attorneys Natl Title Network |
Mortgage History
| Date | Status | Loan Amount | Loan Type |
|---|---|---|---|
| Previous Owner | $245,388 | New Conventional | |
| Previous Owner | $138,075 | New Conventional | |
| Previous Owner | $58,000 | Credit Line Revolving | |
| Previous Owner | $196,000 | No Value Available | |
| Previous Owner | $20,000 | Unknown | |
| Previous Owner | $20,000 | Unknown | |
| Previous Owner | $65,000 | No Value Available |
Property History
| Date | Event | Price | Change | Sq Ft Price |
|---|---|---|---|---|
| 03/19/2025 03/19/25 | Sold | $374,000 | 0.0% | $204 / Sq Ft |
| 03/10/2025 03/10/25 | Pending | -- | -- | -- |
| 02/04/2025 02/04/25 | Off Market | $374,000 | -- | -- |
| 02/03/2025 02/03/25 | For Sale | $379,000 | 0.0% | $207 / Sq Ft |
| 01/10/2025 01/10/25 | Pending | -- | -- | -- |
| 11/11/2024 11/11/24 | Price Changed | $379,000 | -2.6% | $207 / Sq Ft |
| 09/03/2024 09/03/24 | Price Changed | $389,000 | -2.5% | $212 / Sq Ft |
| 08/09/2024 08/09/24 | Price Changed | $399,000 | -2.4% | $217 / Sq Ft |
| 07/29/2024 07/29/24 | Price Changed | $409,000 | -2.4% | $223 / Sq Ft |
| 07/19/2024 07/19/24 | For Sale | $419,000 | +31.3% | $228 / Sq Ft |
| 09/27/2021 09/27/21 | Sold | $319,000 | -3.3% | $174 / Sq Ft |
| 08/25/2021 08/25/21 | Pending | -- | -- | -- |
| 08/13/2021 08/13/21 | For Sale | $329,900 | +50.0% | $180 / Sq Ft |
| 04/11/2016 04/11/16 | Sold | $220,000 | -4.3% | $110 / Sq Ft |
| 02/26/2016 02/26/16 | Pending | -- | -- | -- |
| 02/05/2016 02/05/16 | Price Changed | $229,900 | -2.1% | $115 / Sq Ft |
| 12/09/2015 12/09/15 | Price Changed | $234,900 | -2.1% | $117 / Sq Ft |
| 11/05/2015 11/05/15 | For Sale | $239,900 | -- | $120 / Sq Ft |
Tax History Compared to Growth
Tax History
| Year | Tax Paid | Tax Assessment Tax Assessment Total Assessment is a certain percentage of the fair market value that is determined by local assessors to be the total taxable value of land and additions on the property. | Land | Improvement |
|---|---|---|---|---|
| 2024 | $6,668 | $31,000 | $7,500 | $23,500 |
| 2023 | $6,668 | $31,000 | $7,500 | $23,500 |
| 2022 | $6,668 | $22,259 | $6,500 | $15,759 |
| 2021 | $5,476 | $22,258 | $6,500 | $15,758 |
| 2020 | $5,334 | $22,258 | $6,500 | $15,758 |
| 2019 | $5,118 | $22,076 | $6,000 | $16,076 |
| 2018 | $4,976 | $22,076 | $6,000 | $16,076 |
| 2017 | $4,880 | $22,076 | $6,000 | $16,076 |
| 2016 | $4,519 | $18,693 | $5,500 | $13,193 |
| 2015 | $4,441 | $18,693 | $5,500 | $13,193 |
| 2014 | $4,390 | $18,693 | $5,500 | $13,193 |
| 2013 | $4,497 | $20,173 | $5,500 | $14,673 |
Agents Affiliated with this Home
-
John Schober

Seller's Agent in 2025
John Schober
RE/MAX
(708) 705-8898
4 in this area
99 Total Sales
-
Suzanne Lindas Beltran

Buyer's Agent in 2025
Suzanne Lindas Beltran
Coldwell Banker Realty
(312) 513-1981
1 in this area
12 Total Sales
-
Ryan Cherney

Seller's Agent in 2021
Ryan Cherney
Circle One Realty
(630) 862-5181
3 in this area
1,012 Total Sales
-
Rana Jacob

Seller's Agent in 2016
Rana Jacob
RE/MAX
(516) 637-1990
17 Total Sales
-
Donna Kman

Buyer's Agent in 2016
Donna Kman
Chicagoland Brokers, Inc
(708) 491-4113
12 Total Sales
Map
Source: Midwest Real Estate Data (MRED)
MLS Number: MRD09080286
APN: 27-11-104-005-0000
- 14301 Wooded Path Ln
- 8556 W 144th Place
- 14143 Ravenswood Dr
- 8720 Berkley Ct
- 14137 Terry Dr
- 14040 Boxwood Ln
- 8005 W 143rd Place
- 14222 Timothy Dr
- 7950 W 143rd St
- 14567 S 82nd Ave
- 8842 W 140th St Unit 1B
- 14069 Woodward Dr
- 14413 S 90th Ct Unit 3A
- 14207 Concord Dr
- 8036 Binford Dr
- 13711 83rd Ave
- 8923 Pebble Beach Ln
- 14232 Selva Ln
- 14320 Claridge Ct
- 9125 W 144th Place
