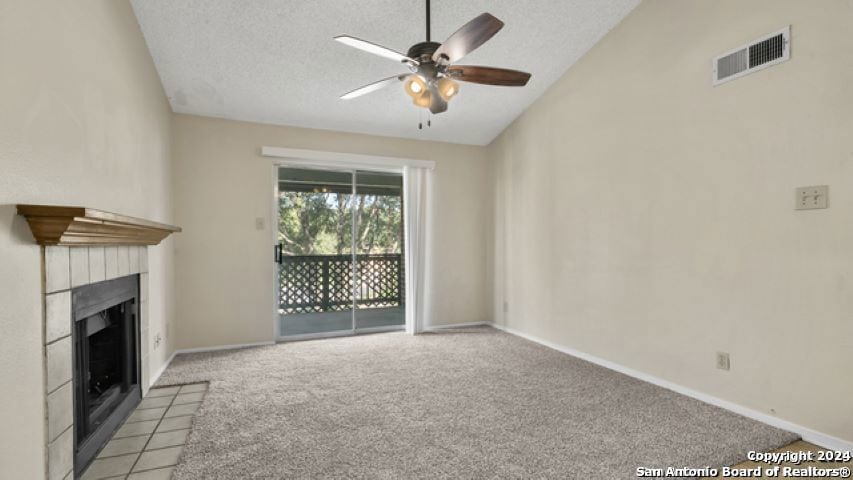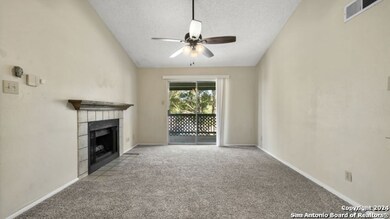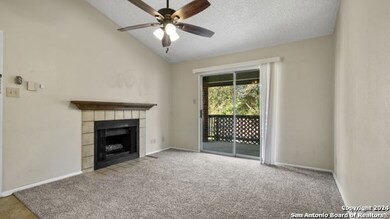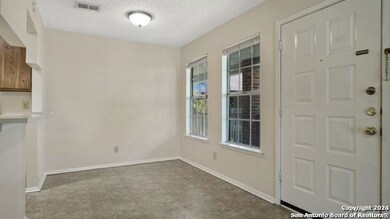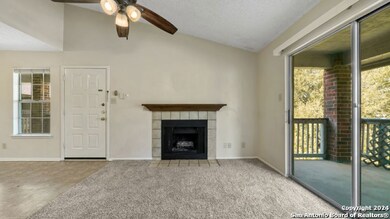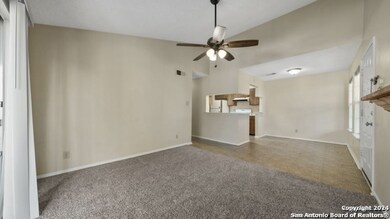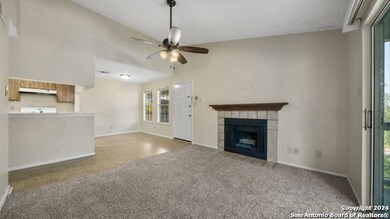14343 Judson Rd Unit 806 San Antonio, TX 78233
Woodstone NeighborhoodHighlights
- Mature Trees
- Vaulted Ceiling
- Detached Garage
- Deck
- Covered Patio or Porch
- Eat-In Kitchen
About This Home
This cozy upstairs condo offers comfort, convenience, and access to great community amenities including a pool, playground, and clubhouse. The open-concept layout features vaulted ceilings in the living room, bringing in plenty of natural light, along with a charming fireplace and ceiling fans throughout. The kitchen includes a refrigerator, and a washer and dryer are also provided for added ease. Located in a gated complex for extra peace of mind, and just minutes from major highways, shopping, dining, and Comanche Lookout Park. Pets under 25lbs considered on a case-by-case basis.
Listing Agent
Jessica Masters
Harper Property Management Listed on: 06/25/2025
Home Details
Home Type
- Single Family
Est. Annual Taxes
- $3,075
Year Built
- Built in 1988
Lot Details
- Mature Trees
Parking
- Detached Garage
Home Design
- Brick Exterior Construction
- Slab Foundation
- Composition Roof
- Roof Vent Fans
Interior Spaces
- 794 Sq Ft Home
- 2-Story Property
- Vaulted Ceiling
- Ceiling Fan
- Window Treatments
- Living Room with Fireplace
- Combination Dining and Living Room
- Carpet
Kitchen
- Eat-In Kitchen
- Self-Cleaning Oven
- Cooktop
- Dishwasher
- Disposal
Bedrooms and Bathrooms
- 2 Bedrooms
- Walk-In Closet
- 1 Full Bathroom
Laundry
- Laundry Room
- Dryer
- Washer
Outdoor Features
- Deck
- Covered Patio or Porch
Utilities
- Central Heating and Cooling System
- Private Sewer
Listing and Financial Details
- Rent includes wt_sw, fees
- Assessor Parcel Number 162911080806
Map
Source: San Antonio Board of REALTORS®
MLS Number: 1878595
APN: 16291-108-0806
- 14343 Judson Rd Unit 206
- 14343 Judson Rd Unit 207
- 14343 Judson Rd Unit 807
- 14343 Judson Rd Unit 202
- 14343 Judson Rd Unit 101
- 14343 Judson Rd Unit 1106
- 6310 Worchester Knolls
- 6306 Worchester Wood
- 6319 & 6321 Worchester Knoll
- 14239 Rosy Finch
- 13934 Mission Valley
- 14436 Woods Hole Dr
- 14406 Allwood St
- 13815 Cane Dr
- 14517 Clovelly Wood
- 14307 Yellow Warbler
- 14414 Ledgewood St
- 13914 Villa Camino
- 5410 Champions Hill Dr
- 14403 Ridge Meadow Dr
- 14343 Judson Rd Unit 1003
- 14343 Judson Rd Unit 206
- 14343 Judson Rd
- 6306 Worchester Knoll
- 14417 Waddesdon Bluff
- 6311 Worchester Knoll
- 14419 Waddesdon Bluff
- 13918 Brantley
- 14235 Rosy Finch
- 14439 Woods Hole Dr
- 14502 Woods Hole Dr
- 14420 Woods Hole Dr
- 14234 Bobolink Cove
- 14446 Woods Hole Dr
- 14434 Bluewood St
- 6313 Waddesdon Wood
- 6313 Green Top Dr
- 5515 Champions Hill Dr
- 13822 Villa Camino
- 14524 Waddesdon Bluff
