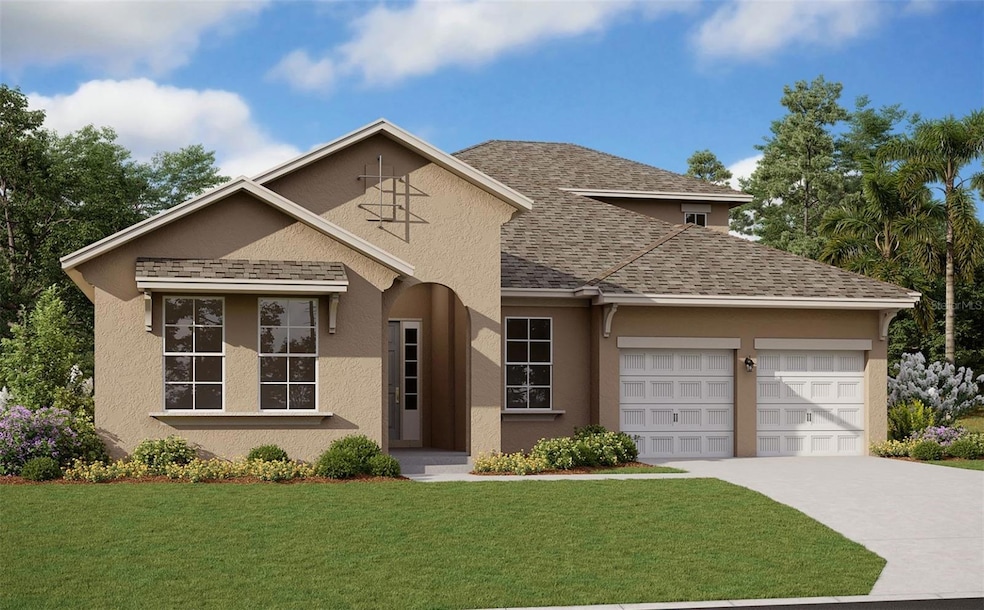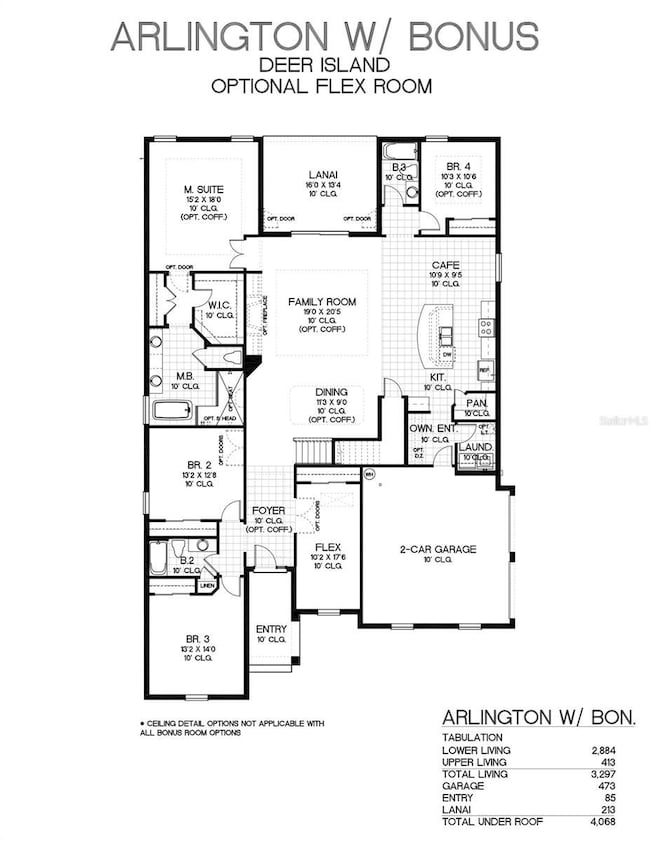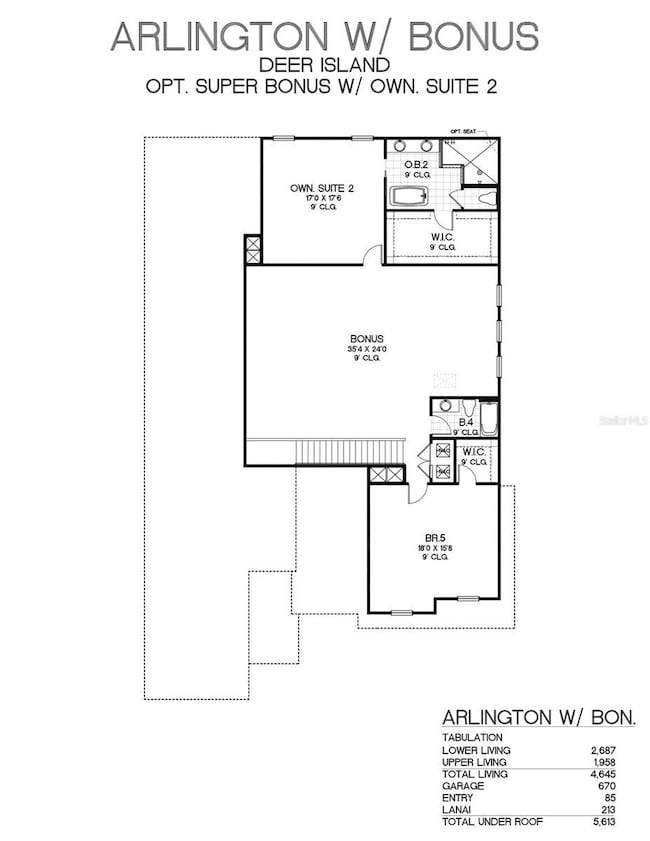14347 Crest Palm Ave Windermere, FL 34786
Estimated payment $6,071/month
Highlights
- Under Construction
- Open Floorplan
- Main Floor Primary Bedroom
- Bay Lake Elementary School Rated A-
- Florida Architecture
- High Ceiling
About This Home
One or more photo(s) has been virtually staged. Under Construction. Sample Image Experience the perfect blend of elegance, comfort, and
practicality with this beautifully crafted new home in Windermere. Every element of this residence has been thoughtfully designed to create a
space that feels both luxurious and inviting. With soaring ceilings—up to 10 feet on the first floor and 9 feet on the second (as per plan)—and
luxury ceramic tile flooring in key areas, this home exudes a sense of spaciousness and sophistication.
Listing Agent
OLYMPUS EXECUTIVE REALTY INC Brokerage Phone: 407-469-0090 License #3227493 Listed on: 03/19/2025
Open House Schedule
-
Sunday, November 16, 20251:00 to 5:00 pm11/16/2025 1:00:00 PM +00:0011/16/2025 5:00:00 PM +00:00Add to Calendar
-
Saturday, November 22, 20251:00 to 5:00 pm11/22/2025 1:00:00 PM +00:0011/22/2025 5:00:00 PM +00:00Add to Calendar
Home Details
Home Type
- Single Family
Est. Annual Taxes
- $1,309
Year Built
- Built in 2025 | Under Construction
Lot Details
- 7,897 Sq Ft Lot
- Lot Dimensions are 58x135
- South Facing Home
- Cleared Lot
- Landscaped with Trees
HOA Fees
- $275 Monthly HOA Fees
Parking
- 2 Car Attached Garage
- Oversized Parking
- Garage Door Opener
- Driveway
Home Design
- Home is estimated to be completed on 12/15/25
- Florida Architecture
- Bi-Level Home
- Slab Foundation
- Frame Construction
- Tile Roof
- Cement Siding
- Block Exterior
Interior Spaces
- 3,100 Sq Ft Home
- Open Floorplan
- High Ceiling
- Thermal Windows
- Double Pane Windows
- ENERGY STAR Qualified Windows with Low Emissivity
- Sliding Doors
- Great Room
- Family Room Off Kitchen
- Combination Dining and Living Room
- Storage Room
- Inside Utility
- Fire and Smoke Detector
Kitchen
- Eat-In Kitchen
- Built-In Oven
- Cooktop
- Microwave
- Dishwasher
- Solid Surface Countertops
- Disposal
Flooring
- Carpet
- Ceramic Tile
Bedrooms and Bathrooms
- 4 Bedrooms
- Primary Bedroom on Main
- En-Suite Bathroom
- Walk-In Closet
- 3 Full Bathrooms
- Low Flow Plumbing Fixtures
Laundry
- Laundry Room
- Laundry on upper level
Eco-Friendly Details
- Energy-Efficient Appliances
- Energy-Efficient HVAC
- Non-Toxic Pest Control
- HVAC Cartridge or Media Filter
- Reclaimed Water Irrigation System
- Water Recycling
Outdoor Features
- Covered Patio or Porch
Schools
- Bay Lake Elementary School
- Horizon West Middle School
- Windermere High School
Utilities
- Central Heating and Cooling System
- Heat Pump System
- Vented Exhaust Fan
- Thermostat
- Underground Utilities
- Tankless Water Heater
- Gas Water Heater
- Fiber Optics Available
- Phone Available
Listing and Financial Details
- Home warranty included in the sale of the property
- Visit Down Payment Resource Website
- Tax Lot 56
- Assessor Parcel Number 34-23-27-6105-00-560
Community Details
Overview
- Association fees include internet
- Dream Finders Homes Association, Phone Number (904) 625-4015
- Built by DREAM FINDERS HOMES
- Palms At Windermere Subdivision, Arlington Bonus Floorplan
- Association Owns Recreation Facilities
- The community has rules related to deed restrictions, no truck, recreational vehicles, or motorcycle parking
Amenities
- Community Mailbox
Recreation
- Recreation Facilities
- Community Playground
- Park
Map
Home Values in the Area
Average Home Value in this Area
Tax History
| Year | Tax Paid | Tax Assessment Tax Assessment Total Assessment is a certain percentage of the fair market value that is determined by local assessors to be the total taxable value of land and additions on the property. | Land | Improvement |
|---|---|---|---|---|
| 2025 | $2,487 | $140,000 | $140,000 | -- |
| 2024 | $1,309 | $140,000 | $140,000 | -- |
| 2023 | $1,309 | $84,431 | $84,431 | -- |
Property History
| Date | Event | Price | List to Sale | Price per Sq Ft |
|---|---|---|---|---|
| 10/30/2025 10/30/25 | Price Changed | $1,079,003 | -0.9% | $344 / Sq Ft |
| 09/03/2025 09/03/25 | For Sale | $1,089,003 | -- | $347 / Sq Ft |
Purchase History
| Date | Type | Sale Price | Title Company |
|---|---|---|---|
| Special Warranty Deed | $2,237,658 | Df Title |
Source: Stellar MLS
MLS Number: G5094526
APN: 34-2327-6105-00-560
- 14371 Crest Palm Ave
- 14395 Crest Palm Ave
- 14342 Crest Palm Ave
- 14250 Crest Palm Ave
- 14354 Crest Palm Ave
- 7007 Windy Palm Way
- 14238 Crest Palm Ave
- 14377 Crest Palm Ave
- 14261 Crest Palm Ave
- 14285 Crest Palm Ave
- 14421 Crest Palm Ave
- 14225 Crest Palm Ave
- 14201 Crest Palm Ave
- Deerfield Plan at Palms at Windermere
- 14389 Crest Palm Ave
- Sweetwater Plan at Palms at Windermere
- Ellington II Plan at Palms at Windermere
- 7019 Windy Palm Way
- Arlington Plan at Palms at Windermere
- Arlington w/ Bonus Plan at Palms at Windermere
- 14415 Crest Palm Ave
- 8210 Mystic View Way Unit 2803
- 14284 Desert Haven St Unit 806
- 14242 Desert Haven St Unit GE
- 8174 Enchantment Dr Unit 1601
- 13348 Abuela Alley
- 13426 Chariho Ln
- 8436 Greenbank Blvd
- 14409 Crest Palm Ave
- 7214 Beakrush Ln
- 13645 Riggs Way
- 12974 Vennetta Way
- 13309 Fernow St
- 7224 Halton Ct
- 7121 Blue Indigo Crescent Unit 1
- 7121 Blue Indigo Crescent
- 7681 Fordson Ln
- 8153 Jailene Dr
- 7654 Fairgrove Ave
- 13353 Overstreet Rd



