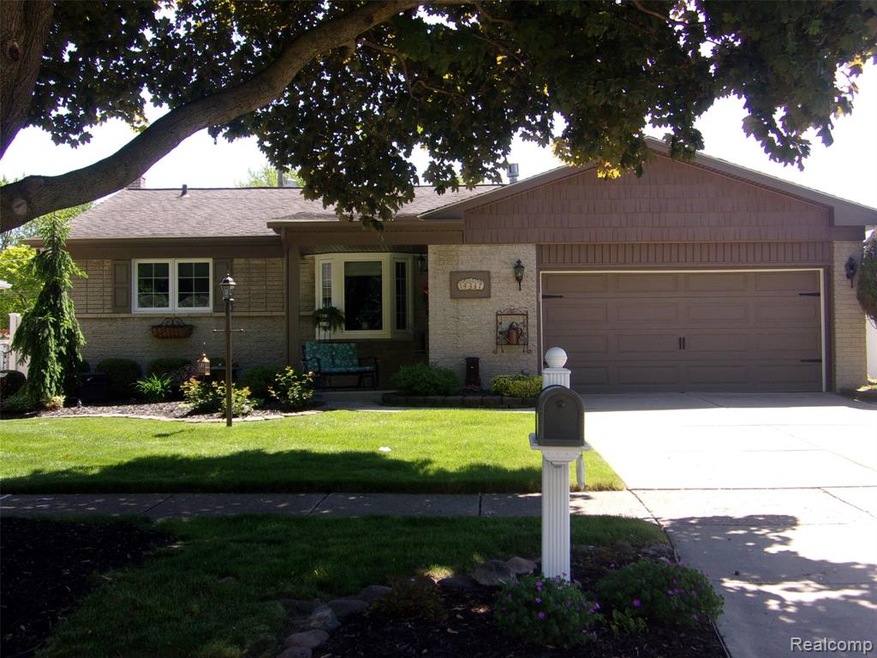
14347 Jackson St Taylor, MI 48180
Estimated Value: $235,300 - $269,000
Highlights
- Ranch Style House
- Ground Level Unit
- Covered patio or porch
- Jetted Tub in Primary Bathroom
- No HOA
- 2 Car Attached Garage
About This Home
As of July 2020SUPER SHARP BRICK RANCH Features An Amazing Backyard, FULLY FENCED, Meticulously Landscaped, BONUS Storage Shed & Large Covered Patio Perfect For BBQ'S, Star Gazing, & Wine Sipping Evenings! Front Entry Foyer With Coat Closet Leads To Spacious Living Room With GAS FIREPLACE & BAY WINDOW! Kitchen Includes PLENTY Of Cabinets, Counter Space, Storage Pantry, Built In Dishwasher & Microwave, ALL Appliances Stay. Kitchen Adjoins HUGE Dining Room With Sliding Door Wall That Connects To YOUR COVERED PATIO. 3 GENEROUS Bedrooms. Full Bath With DEEP SOAKING JET TUB To Soothe Away The Stress! Bonus Half Bath For Guest. Phenomenal FULL FINISHED BASEMENT Features A FULL BATH With WALK IN SHOWER, Family Room, Super Size PRIVATE LAUNDRY/STORAGE ROOM. Bonus Room With Closet Could Be A 4th Bedroom, HOME OFFICE, Or Play Room, YOU DECIDE! 2 Car ATTACHED Garage & Wide Driveway! This Home Has Been Very Well Maintained & Pride Of Ownership Sparkles At Every Turn! Come Grow Your Life In This Fabulous Home
Home Details
Home Type
- Single Family
Est. Annual Taxes
Year Built
- Built in 1969
Lot Details
- 8,712 Sq Ft Lot
- Lot Dimensions are 65.00x134.20
- Fenced
Home Design
- Ranch Style House
- Brick Exterior Construction
- Poured Concrete
- Asphalt Roof
Interior Spaces
- 1,284 Sq Ft Home
- Ceiling Fan
- Gas Fireplace
- Awning
- Living Room with Fireplace
- Carbon Monoxide Detectors
- Finished Basement
Kitchen
- Free-Standing Electric Oven
- Microwave
- Dishwasher
- Disposal
Bedrooms and Bathrooms
- 3 Bedrooms
- Jetted Tub in Primary Bathroom
Laundry
- Dryer
- Washer
Parking
- 2 Car Attached Garage
- Garage Door Opener
Outdoor Features
- Covered patio or porch
- Exterior Lighting
- Shed
Location
- Ground Level Unit
Utilities
- Forced Air Heating and Cooling System
- Heating System Uses Natural Gas
- Natural Gas Water Heater
- High Speed Internet
- Cable TV Available
Community Details
- No Home Owners Association
- Me Ca No Sa Garden Acres Sub Subdivision
Listing and Financial Details
- Assessor Parcel Number 60068020121003
Ownership History
Purchase Details
Home Financials for this Owner
Home Financials are based on the most recent Mortgage that was taken out on this home.Purchase Details
Purchase Details
Similar Homes in the area
Home Values in the Area
Average Home Value in this Area
Purchase History
| Date | Buyer | Sale Price | Title Company |
|---|---|---|---|
| Seibert Jacob | $175,000 | First American Title Ins Co | |
| Blackston Marcene S | -- | None Available | |
| Blackston Marcene S | $154,000 | -- |
Mortgage History
| Date | Status | Borrower | Loan Amount |
|---|---|---|---|
| Open | Seibert Jacob | $171,830 | |
| Previous Owner | Blackston Ronald W | $76,335 |
Property History
| Date | Event | Price | Change | Sq Ft Price |
|---|---|---|---|---|
| 07/06/2020 07/06/20 | Sold | $175,000 | 0.0% | $136 / Sq Ft |
| 06/05/2020 06/05/20 | Pending | -- | -- | -- |
| 06/04/2020 06/04/20 | For Sale | $175,000 | -- | $136 / Sq Ft |
Tax History Compared to Growth
Tax History
| Year | Tax Paid | Tax Assessment Tax Assessment Total Assessment is a certain percentage of the fair market value that is determined by local assessors to be the total taxable value of land and additions on the property. | Land | Improvement |
|---|---|---|---|---|
| 2024 | $3,211 | $89,700 | $0 | $0 |
| 2023 | $3,839 | $79,400 | $0 | $0 |
| 2022 | $3,065 | $69,600 | $0 | $0 |
| 2021 | $3,377 | $65,000 | $0 | $0 |
| 2020 | $2,218 | $61,500 | $0 | $0 |
| 2019 | $220,704 | $51,400 | $0 | $0 |
| 2018 | $1,736 | $52,100 | $0 | $0 |
| 2017 | $955 | $49,300 | $0 | $0 |
| 2016 | $2,157 | $48,200 | $0 | $0 |
| 2015 | $3,922 | $46,500 | $0 | $0 |
| 2013 | $3,900 | $39,800 | $0 | $0 |
| 2012 | $1,729 | $39,400 | $10,500 | $28,900 |
Agents Affiliated with this Home
-
Kim Jarvis

Seller's Agent in 2020
Kim Jarvis
RE/MAX of Southeast Michigan
(734) 502-4068
18 in this area
178 Total Sales
Map
Source: Realcomp
MLS Number: 2200038547
APN: 60-068-02-0121-003
- 14180 Flanders Ave
- 14309 Flanders St
- 20710 Superior Rd
- 15144 Flanders St
- 14829 Maywood St
- 14225 Reeck Rd
- 13400 Hancock Dr
- 16133 Eureka Rd
- 15875 Allen Rd
- 20212 Northline Rd
- 20260 Northline Rd
- 000 Northline Rd
- 15053 Dumay St
- 12800 Jackson St
- 16050 Holz Dr Unit 52
- 20251 Empire St
- 16046 Holz Dr Unit 48
- 16046 Holz Dr Unit 44
- 16117 Jackson St
- 12625 Hipp St
- 14347 Jackson St
- 14335 Jackson St
- 14371 Jackson St
- 14346 Ziegler St
- 14358 Ziegler St
- 14323 Jackson St
- 14334 Ziegler St
- 14370 Ziegler St
- 0 Jackson St
- 14383 Jackson St
- 14338 Jackson St
- 14311 Jackson St
- 14322 Ziegler St
- 14324 Jackson St
- 14382 Ziegler St
- 14374 Jackson St
- 14405 Jackson St
- 14310 Ziegler St
- 14312 Jackson St
- 14404 Ziegler St
