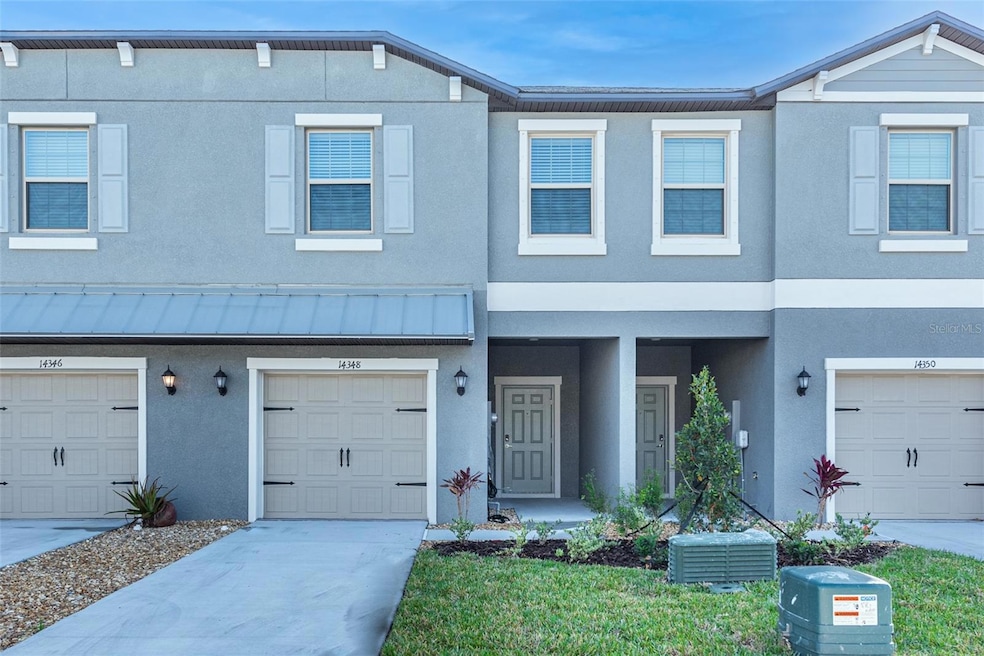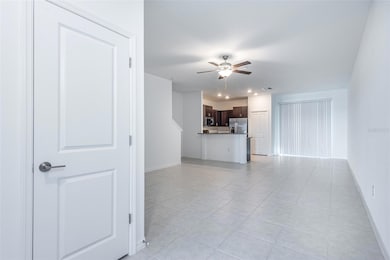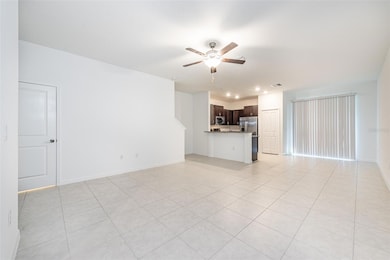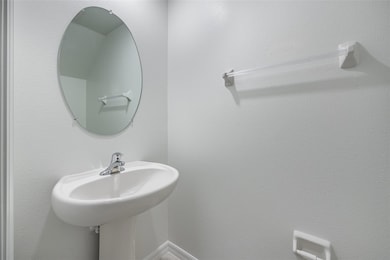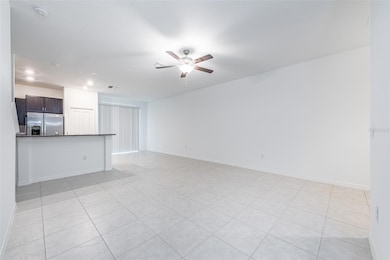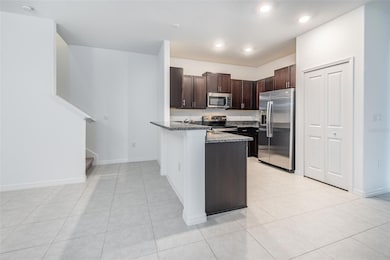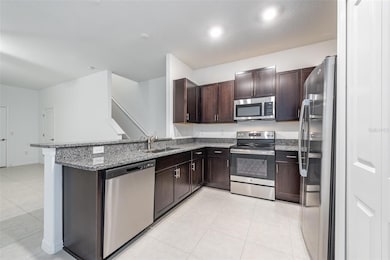14348 Editors Note St Ruskin, FL 33573
Belmont NeighborhoodHighlights
- Clubhouse
- Stone Countertops
- Tennis Courts
- High Ceiling
- Community Pool
- 1 Car Attached Garage
About This Home
This must-see luxury townhouse with 3 bedrooms and 2.5 bathrooms is located in a gated section of Belmont, alongside Route 301 near I-75 (Apollo Beach exit or Sun City exit). The front entryway opens into a large living and dining room combination with nice tall ceilings. The well-appointed kitchen features rich espresso cabinets, granite counters, stainless steel GE appliances, drinking water filtration system and recessed lighting. The screened lanai off the kitchen is a lovely outdoor area. Upstairs leads to a flexible loft space, 2 secondary bedrooms and a laundry closet with washer and dryer included. The primary bedroom suite is generous in size with a walk-in closet and an ensuite bathroom with a walk-in shower. High speed Internet service options provided by either Spectrum or Frontier. The association dues are paid by the landlord covering water/sewer and trash pickup, lawn care and sprinklers, access to community amenities such as pool, tennis courts, playground and clubhouse and you enjoy the peace of mind in living in a gated community. Belmont is centrally located in Ruskin (Sun City Center) near Riverview’s Big Bend Road shopping facilities including Sam’s Club, Walmart, Winn-Dixie supermarkets, and a variety of restaurants, and a Publix is right in the community’s next door plaza within walking distance. St. Joseph’s Hospital is nearby, right off 1-75 at Apollo Beach exit. The application fee is $80 per person 18 and over. Deposit is due upon approval. A tenant processing fee of $125.00 will be due at move-in, in addition to rent.
Listing Agent
KELLER WILLIAMS SUBURBAN TAMPA Brokerage Phone: 813-684-9500 License #600364 Listed on: 07/01/2025

Townhouse Details
Home Type
- Townhome
Est. Annual Taxes
- $6,333
Year Built
- Built in 2023
Parking
- 1 Car Attached Garage
Interior Spaces
- 1,701 Sq Ft Home
- 2-Story Property
- High Ceiling
- Ceiling Fan
- Blinds
- Combination Dining and Living Room
Kitchen
- Range
- Microwave
- Dishwasher
- Stone Countertops
- Disposal
Flooring
- Carpet
- Ceramic Tile
Bedrooms and Bathrooms
- 3 Bedrooms
- Primary Bedroom Upstairs
- En-Suite Bathroom
Laundry
- Laundry Room
- Laundry on upper level
- Dryer
- Washer
Schools
- Belmont Elementary School
- Eisenhower Middle School
- Sumner High School
Utilities
- Central Heating and Cooling System
- Thermostat
- Electric Water Heater
Additional Features
- Screened Patio
- 2,264 Sq Ft Lot
Listing and Financial Details
- Residential Lease
- Security Deposit $2,100
- Property Available on 7/1/25
- Tenant pays for carpet cleaning fee, cleaning fee, re-key fee
- The owner pays for trash collection
- 12-Month Minimum Lease Term
- $80 Application Fee
- Assessor Parcel Number U-19-31-20-C62-000019-00004.0
Community Details
Overview
- Property has a Home Owners Association
- Excelsior Community Management Association, Phone Number (813) 349-6552
- Belmont Twnhms Prcl F Subdivision
Amenities
- Clubhouse
Recreation
- Tennis Courts
- Community Playground
- Community Pool
Pet Policy
- No Pets Allowed
Map
Source: Stellar MLS
MLS Number: TB8402614
APN: U-19-31-20-C62-000019-00004.0
- 14339 Easy Goer St
- 14446 Editors Note St
- 14302 Editors Note St
- 10125 Celtic Ash Dr
- 10215 Celtic Ash Dr
- 14460 English Lavender Dr
- 14475 English Lavender Dr
- 10215 Count Fleet Dr
- 10017 Smarty Jones Dr
- 10043 Newminster Loop
- 14203 Stockwell Ln
- 10115 Count Fleet Dr
- 10106 Count Fleet Dr
- 10072 Victory Gallop Loop
- 10350 Poseidon Way
- 14344 Edinburgh Moor Dr
- 10639 Carloway Hills Dr
- 10516 Sumner Rd
- 10345 Shady Preserve Dr
- 14013 Hollow Crest Place
- 14349 Editors Note St
- 14302 Editors Note St
- 14305 Easy Goer St
- 14339 Easy Goer St
- 14471 Stagedoor Johnny Place
- 10131 Celtic Ash Dr
- 10126 Celtic Ash Dr
- 14450 Easy Goer St
- 14430 English Lavender Dr
- 14427 English Lavender Dr
- 10109 Tabasco Cat Ct
- 10129 Count Fleet Dr
- 10130 Tabasco Cat Ct
- 10128 Tabasco Cat Ct
- 10053 Celtic Ash Dr
- 14260 Riva Ridge Place
- 14203 Stockwell Ln
- 14247 Riva Ridge Place
- 14245 War Admiral Place
- 14220 Riva Ridge Place
