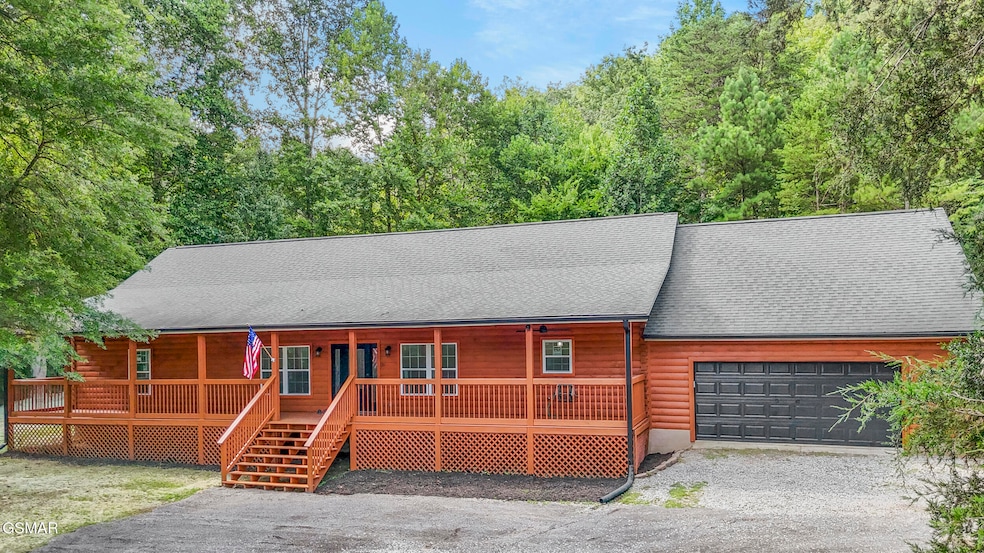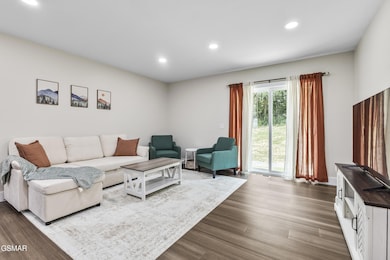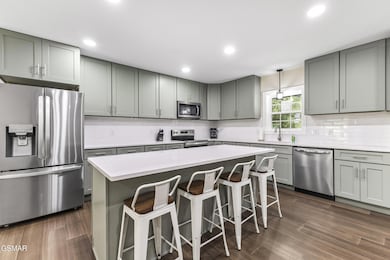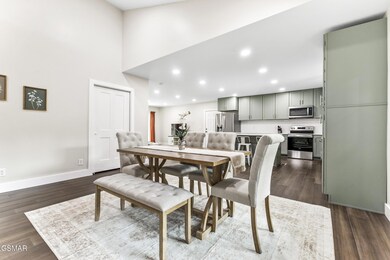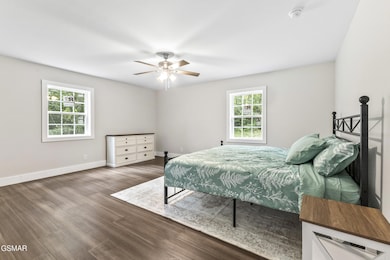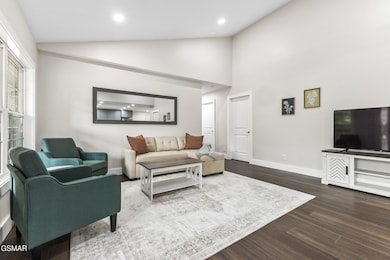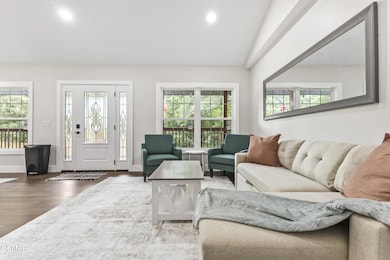1435 A M King Way Sevierville, TN 37876
Estimated payment $2,774/month
Highlights
- 1.1 Acre Lot
- Deck
- Wood Flooring
- Gatlinburg Pittman High School Rated A-
- Vaulted Ceiling
- Country Style Home
About This Home
Experience modern mountain living at its finest with this beautifully renovated 3-bedroom, 2-bath cabin at 1435 A M King Way, Sevierville, TN 37876. Nestled on a private 1.10-acre wooded lot just minutes from Dollywood, Pigeon Forge, and downtown Sevierville, this 2,048 sq ft home blends rustic charm with upscale finishes. Inside, the open-concept layout features vaulted ceilings, abundant natural light, and a stunning gourmet kitchen with quartz countertops and stainless-steel appliances. Every detail has been updated — including new plumbing, electrical, HVAC, flooring, and fixtures — offering true move-in-ready peace of mind. Enjoy the tranquil creek that winds through the property and relax on the spacious patio surrounded by Smoky Mountain scenery. Perfect as a primary residence, second home, or high-performing short-term rental, this turnkey property delivers comfort, privacy, and strong investment potential in one of Sevier County's most desirable areas.
Home Details
Home Type
- Single Family
Est. Annual Taxes
- $1,049
Year Built
- Built in 2005 | Remodeled
Lot Details
- 1.1 Acre Lot
- Wood Fence
- Property is zoned A 1
Parking
- 2 Car Attached Garage
- Garage on Main Level
- Garage Door Opener
- Driveway
Home Design
- Country Style Home
- Log Cabin
- Slab Foundation
- Frame Construction
- Composition Roof
- Log Siding
Interior Spaces
- 2,048 Sq Ft Home
- 1-Story Property
- Vaulted Ceiling
- Ceiling Fan
- Open Floorplan
- Wood Flooring
- Crawl Space
- Fire and Smoke Detector
Kitchen
- Eat-In Kitchen
- Electric Range
- Range Hood
- Built-In Microwave
- Dishwasher
- Kitchen Island
Bedrooms and Bathrooms
- 3 Bedrooms
- 2 Full Bathrooms
- Soaking Tub
Laundry
- Laundry on main level
- Dryer
- Washer
Outdoor Features
- Deck
- Covered Patio or Porch
Utilities
- Central Heating and Cooling System
- Heat Pump System
- Electric Water Heater
- Septic Tank
Community Details
- No Home Owners Association
Listing and Financial Details
- Assessor Parcel Number 085 06400 000
Map
Home Values in the Area
Average Home Value in this Area
Property History
| Date | Event | Price | List to Sale | Price per Sq Ft | Prior Sale |
|---|---|---|---|---|---|
| 11/05/2025 11/05/25 | For Sale | $509,999 | +209.1% | $249 / Sq Ft | |
| 04/17/2025 04/17/25 | Sold | $165,000 | -38.9% | $81 / Sq Ft | View Prior Sale |
| 03/26/2025 03/26/25 | Pending | -- | -- | -- | |
| 03/01/2025 03/01/25 | For Sale | $269,900 | -- | $132 / Sq Ft |
Source: Great Smoky Mountains Association of REALTORS®
MLS Number: 308988
- 1438 Am King Way
- 1430 Am King Way
- 1428 A M King Way
- 2251 Upper Middle Creek #6 Rd Unit 6
- 2251 Upper Middle Creek Rd
- 2251 Upper Middle Creek Rd Unit 2
- 2251 Upper Middle Creek Rd Unit 18
- 2251 Upper Middle Creek Rd Unit 15
- 2251 Upper Middle Creek Rd Unit 1
- 2251 Upper Middle Creek #11 Rd
- 3118 Mountain Grace Ln
- 2609 Mountain Blvd
- 2109 Dogwood Dr
- 2489 Upper Middle Creek Rd
- 2513 Look Afar View Dr
- 2954 Legacy Vista Dr
- 2820 Mountain Glory Trail
- 1990 Blackthorn Trail
- 2220 Towering Hemlock Dr
- 2006 Thistle Thorn Trail
- 2109 Dogwood Dr
- 2867 Eagle Crst Way Unit ID1266026P
- 1652 Raccoon Den Way Unit ID1266362P
- 3933 Dollys Dr Unit 56B
- 1727 Oakridge View Ln Unit ID1226187P
- 1727 Oakridge View Ln Unit ID1226182P
- 1844 Trout Way Unit ID1266245P
- 3632 Pittman Center Rd Unit ID1266204P
- 2119 Zion Dr
- 1009 Sumac Ct Unit ID1267855P
- 741 Golf View Blvd Unit ID1266617P
- 741 Golf View Blvd Unit ID1266621P
- 741 Golf View Blvd Unit ID1266614P
- 1501 Peach Tree St Unit ID1226186P
- 1150 Pinyon Cir Unit ID1266672P
- 1110 S Spring Hollow Rd
- 1408-1633 William Holt Blvd
- 770 Marshall Acres St
- 3936 Valley View Dr Unit ID1267013P
- 1023 Center View Rd
