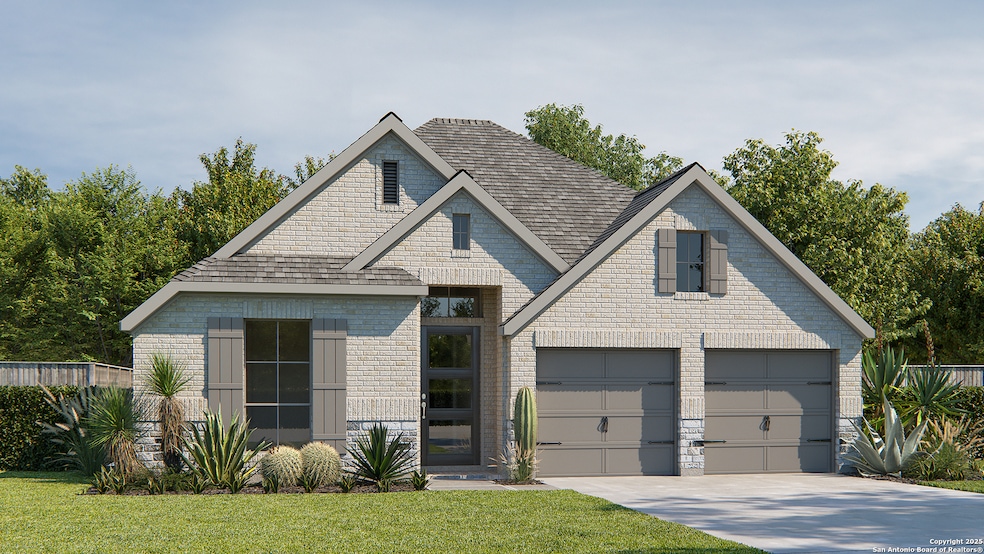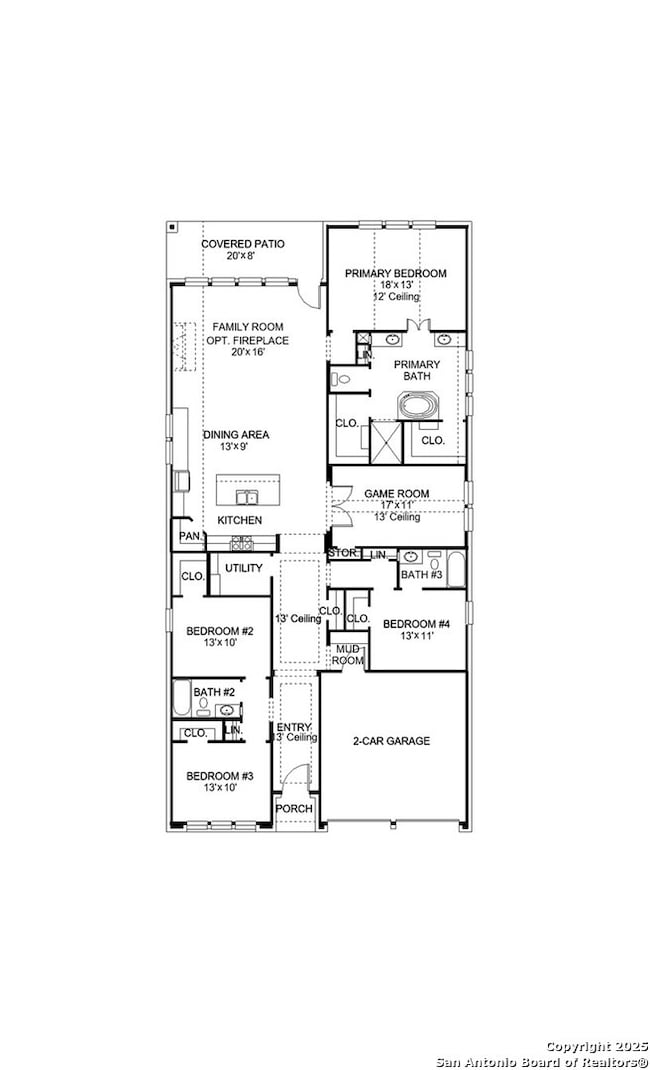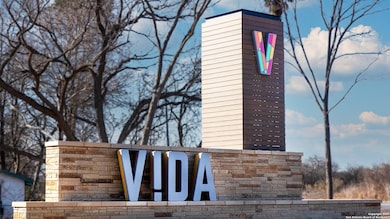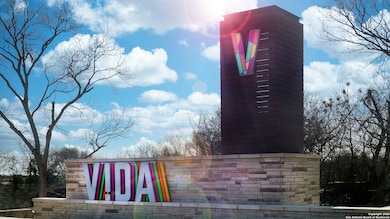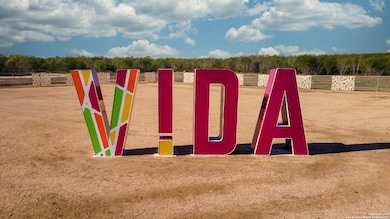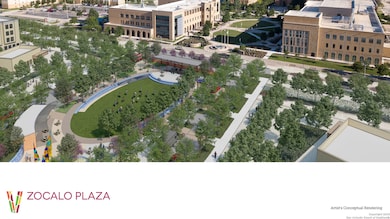1435 Azul Way San Antonio, TX 78224
Heritage South NeighborhoodEstimated payment $3,055/month
Highlights
- New Construction
- Mud Room
- Community Pool
- Clubhouse
- Game Room
- Covered Patio or Porch
About This Home
Entry and extended entry flows to the family room, kitchen and dining are. Open family room with a wood mantel fireplace and wall of windows extends to the dedicated dining area. Island kitchen with built-in seating space, 5-burner gas cooktop and a corner walk-in pantry. Primary bedroom features three large windows. Primary bathroom offers a French door entry, dual vanities, garden tub, separate glass enclosed shower, a linen closet and two walk-in closets. Game room with French door entry just off the kitchen. Guest suite with walk-in closet and full bathroom. Secondary bedrooms with walk-in closets, a linen closet and a utility room complete this cozy design. Covered backyard patio and multi-zone sprinkler system. Mud room just off the three-car garage.
Listing Agent
Lee Jones
Perry Homes Realty, LLC Listed on: 11/13/2025
Home Details
Home Type
- Single Family
Est. Annual Taxes
- $716
Year Built
- Built in 2025 | New Construction
HOA Fees
- $33 Monthly HOA Fees
Parking
- 3 Car Attached Garage
Home Design
- Brick Exterior Construction
- Slab Foundation
- Composition Shingle Roof
- Roof Vent Fans
- Radiant Barrier
Interior Spaces
- 2,606 Sq Ft Home
- Property has 1 Level
- Ceiling Fan
- Chandelier
- Double Pane Windows
- Low Emissivity Windows
- Mud Room
- Family Room with Fireplace
- Combination Dining and Living Room
- Game Room
Kitchen
- Eat-In Kitchen
- Walk-In Pantry
- Built-In Oven
- Microwave
- Dishwasher
- Disposal
Flooring
- Carpet
- Ceramic Tile
Bedrooms and Bathrooms
- 4 Bedrooms
- Walk-In Closet
- 3 Full Bathrooms
- Soaking Tub
Laundry
- Laundry Room
- Laundry on main level
- Washer Hookup
Home Security
- Prewired Security
- Fire and Smoke Detector
Schools
- Spicewood Elementary School
- Southwest High School
Utilities
- Zoned Heating and Cooling
- SEER Rated 16+ Air Conditioning Units
- Heating System Uses Natural Gas
- Programmable Thermostat
- Tankless Water Heater
Additional Features
- ENERGY STAR Qualified Equipment
- Covered Patio or Porch
- 8,050 Sq Ft Lot
Listing and Financial Details
- Legal Lot and Block 38 / 3
- Assessor Parcel Number 180880030380
Community Details
Overview
- $325 HOA Transfer Fee
- The Neighborhood Company Association
- Built by Perry Homes
- Vida Subdivision
- Mandatory home owners association
Amenities
- Clubhouse
Recreation
- Community Pool
- Park
- Trails
Map
Home Values in the Area
Average Home Value in this Area
Tax History
| Year | Tax Paid | Tax Assessment Tax Assessment Total Assessment is a certain percentage of the fair market value that is determined by local assessors to be the total taxable value of land and additions on the property. | Land | Improvement |
|---|---|---|---|---|
| 2025 | $716 | $26,300 | $26,300 | -- |
| 2024 | $716 | $29,280 | $30,600 | -- |
| 2023 | $597 | $24,400 | $24,400 | -- |
Property History
| Date | Event | Price | List to Sale | Price per Sq Ft |
|---|---|---|---|---|
| 11/13/2025 11/13/25 | For Sale | $561,900 | -- | $216 / Sq Ft |
Purchase History
| Date | Type | Sale Price | Title Company |
|---|---|---|---|
| Special Warranty Deed | -- | None Listed On Document |
Source: San Antonio Board of REALTORS®
MLS Number: 1922572
APN: 18088-003-0380
- 10054 Mitra Way
- 10046 Mitra Way
- 1359 Azul Way
- 10811 Twyla Rd
- 1355 Azul Way
- Kitson Plan at VIDA - Cottage Collection
- Santo Plan at VIDA - Eventide Collection
- Cornwall Plan at VIDA - Eventide Collection
- Aruba Plan at VIDA - Eventide Collection
- Idlewood Plan at VIDA - Cottage Collection
- Barlow Plan at VIDA - Cottage Collection
- Rio Plan at VIDA - Eventide Collection
- Sentosa Plan at VIDA - Cottage Collection
- Whitetail Plan at VIDA - Cottage Collection
- Bryce Plan at VIDA - Eventide Collection
- Pinehollow Plan at VIDA - Cottage Collection
- Morrow Plan at VIDA - Cottage Collection
- Oakridge Plan at VIDA - Cottage Collection
- 10727 Saleh Corner
- 2606V Plan at VIDA - 50'
- 10102 Asta Trail
- 1334 Neria Loop
- 10022 Ana Heights
- 10102 Ana Heights
- 10254 Asta Trail
- 10727 Vesta Curve
- 10231 Asta Trail
- 10210 S Zarzamora St
- 10630 Nye Pass
- 10646 Vesta Curve
- 1359 Neria Lp
- 1527 Neria Loop
- 1311 Neria Lp
- 10811 Soupe Cove
- 9526 Rhoda Ave
- 2011 Fishing Stone
- 2002 Cassandra St
- 10419 Goose Way
- 2107 Bigmouth Rod
- 2111 Bigmouth Rod
