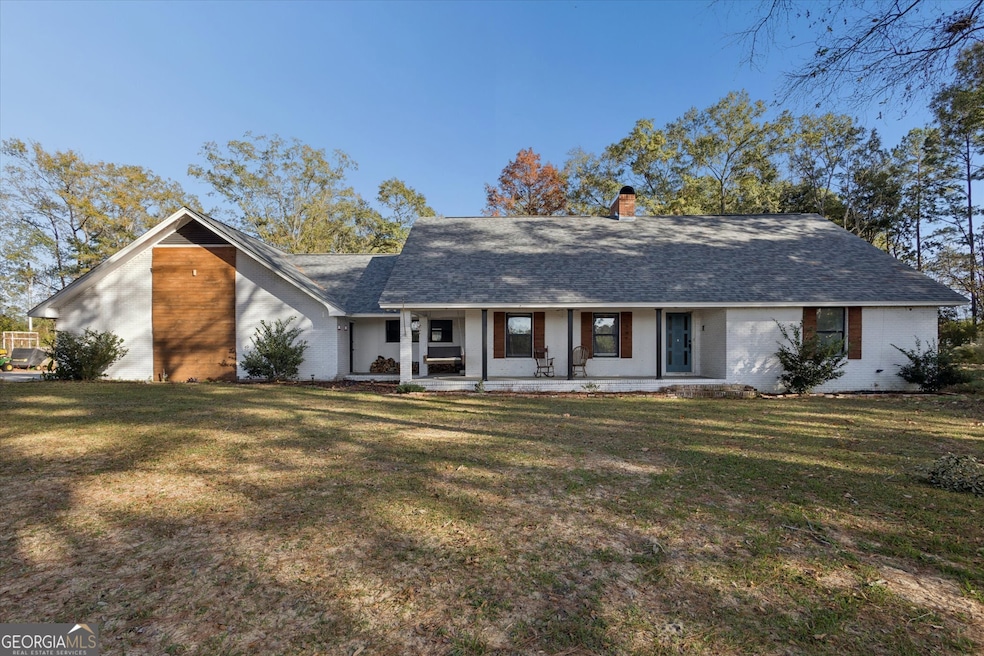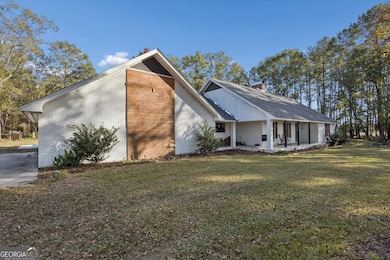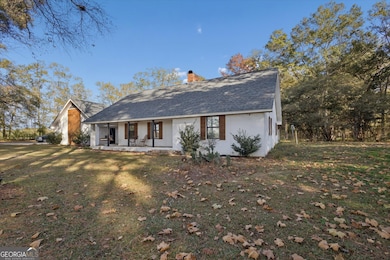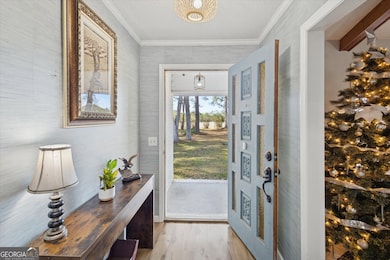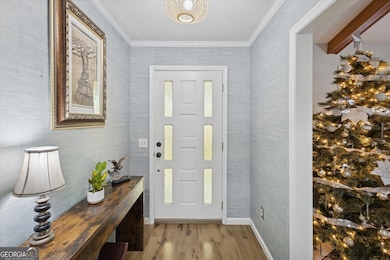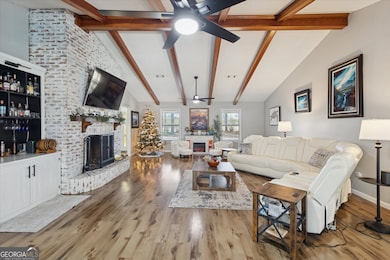Estimated payment $2,903/month
Highlights
- In Ground Pool
- Wood Burning Stove
- Main Floor Primary Bedroom
- Odum Elementary School Rated 9+
- Cathedral Ceiling
- 1 Fireplace
About This Home
Welcome home to 1435 Bennett Crossing, a 5-bedroom, 4-bath retreat on 5.21 acres. Step onto the rocking-chair front porch and into a bright foyer that opens to the spacious family room with cathedral ceilings adorned with beautiful wood beams. From there, enter the large kitchen, featuring stainless steel appliances, a walk-in pantry, and a breakfast nook with a corner bench. A large laundry room with a sink and extra storage is just around the corner. The main floor continues with the primary suite, offering a walk-in closet and an en-suite with separate vanities and a walk-in shower. Two guest rooms on this level each enjoy access to their own full bath. Upstairs are two additional bedrooms with generous walk-in closets, and the larger room is plumbed for a future bath. Back downstairs, step onto the covered porch overlooking the in-ground pool. A fourth full bath provides direct access to the pool deck. The backyard features useful outbuildings and a fenced garden with raised beds.
Home Details
Home Type
- Single Family
Est. Annual Taxes
- $3,680
Year Built
- Built in 1985
Lot Details
- 5.21 Acre Lot
- Fenced
- Level Lot
Home Design
- Composition Roof
- Four Sided Brick Exterior Elevation
Interior Spaces
- 3,700 Sq Ft Home
- 2-Story Property
- Bookcases
- Beamed Ceilings
- Cathedral Ceiling
- 1 Fireplace
- Wood Burning Stove
- Family Room
- Bonus Room
- Laundry Room
Kitchen
- Breakfast Area or Nook
- Walk-In Pantry
- Oven or Range
- Dishwasher
- Stainless Steel Appliances
Flooring
- Laminate
- Tile
Bedrooms and Bathrooms
- 5 Bedrooms | 3 Main Level Bedrooms
- Primary Bedroom on Main
- 4 Full Bathrooms
Parking
- Garage
- Garage Door Opener
Outdoor Features
- In Ground Pool
- Outbuilding
Schools
- Odum Elementary School
- Martha Puckett Middle School
- Wayne County High School
Utilities
- Central Air
- Heat Pump System
- Underground Utilities
- Private Water Source
- Well
- Septic Tank
Community Details
- No Home Owners Association
Map
Tax History
| Year | Tax Paid | Tax Assessment Tax Assessment Total Assessment is a certain percentage of the fair market value that is determined by local assessors to be the total taxable value of land and additions on the property. | Land | Improvement |
|---|---|---|---|---|
| 2025 | $3,673 | $148,042 | $9,978 | $138,064 |
| 2024 | $3,673 | $143,632 | $9,978 | $133,654 |
| 2023 | $3,836 | $127,882 | $9,978 | $117,904 |
| 2022 | $2,851 | $90,572 | $9,978 | $80,594 |
| 2021 | $2,675 | $89,030 | $9,978 | $79,052 |
| 2020 | $2,675 | $89,168 | $10,116 | $79,052 |
| 2019 | $63 | $89,168 | $10,116 | $79,052 |
| 2018 | $145 | $89,168 | $10,116 | $79,052 |
| 2017 | $153 | $89,168 | $10,116 | $79,052 |
| 2016 | $184 | $89,168 | $10,116 | $79,052 |
| 2014 | $257 | $89,168 | $10,116 | $79,052 |
| 2013 | -- | $89,167 | $10,115 | $79,052 |
Property History
| Date | Event | Price | List to Sale | Price per Sq Ft | Prior Sale |
|---|---|---|---|---|---|
| 12/02/2025 12/02/25 | For Sale | $499,900 | +5.2% | $135 / Sq Ft | |
| 12/28/2023 12/28/23 | Sold | $475,000 | -2.0% | $128 / Sq Ft | View Prior Sale |
| 12/09/2023 12/09/23 | Off Market | $484,900 | -- | -- | |
| 12/04/2023 12/04/23 | Pending | -- | -- | -- | |
| 11/08/2023 11/08/23 | Price Changed | $484,900 | -3.0% | $131 / Sq Ft | |
| 10/21/2023 10/21/23 | Price Changed | $499,900 | -5.7% | $135 / Sq Ft | |
| 10/09/2023 10/09/23 | Price Changed | $530,000 | -3.6% | $143 / Sq Ft | |
| 09/14/2023 09/14/23 | For Sale | $550,000 | +48.6% | $149 / Sq Ft | |
| 12/08/2022 12/08/22 | Sold | $370,000 | -7.5% | $100 / Sq Ft | View Prior Sale |
| 11/09/2022 11/09/22 | Pending | -- | -- | -- | |
| 07/27/2022 07/27/22 | For Sale | $399,900 | -- | $108 / Sq Ft |
Purchase History
| Date | Type | Sale Price | Title Company |
|---|---|---|---|
| Warranty Deed | $475,000 | -- | |
| Warranty Deed | -- | -- | |
| Warranty Deed | $370,000 | -- | |
| Deed | $2,000 | -- | |
| Deed | $130,000 | -- | |
| Deed | -- | -- | |
| Deed | $11,000 | -- | |
| Deed | -- | -- |
Mortgage History
| Date | Status | Loan Amount | Loan Type |
|---|---|---|---|
| Open | $310,000 | New Conventional | |
| Previous Owner | $338,827 | FHA |
Source: Georgia MLS
MLS Number: 10652055
APN: 58-6
- 4848 Holmesville Rd
- 1320 Empire Rd
- 129 Norris Dr
- 188 Bennetts Cir
- 1351 Old Screven Rd
- 3808 Waycross Hwy
- 71 Jamies Way
- 168 Nature Cir
- 818 Kaitlyn Ave
- 31 Boardwalk Ave
- 141 Boardwalk Ave
- 67 Boardwalk Ave
- 83 Barrington Dr
- 675 Foxwood Cir
- 236 Bacon St
- 96 Palm Tree Place
- 344 Jekyll Island Rd
- 915 Polk Rd
- 0 Red Oak Dr Unit 160341
- 0 Red Oak Dr Unit SA331365
- 712 S 6th St
- 895 S 1st St
- 119 Villa Rd
- 775 Catherine St
- 110 Villa Rd
- 890 E Cherry St Unit 204
- 890 E Cherry (103) St Unit 103
- 277 Myrtle Ave
- 267 Rodman Rd
- 34 Riverside Dr
- 455 Bluff Rd
- 60 Creekside Dr NW
- 363 S McDonald St
- 1219 S McDonald St
- 374 Mill Pond Ln
- 149 Franklin Tree Dr NE
- 380 Mcclelland Loop NE
- 302 Mcclelland Loop NE
- 86 Carson St NE
- 118 Gopher Ridge Rd NE
