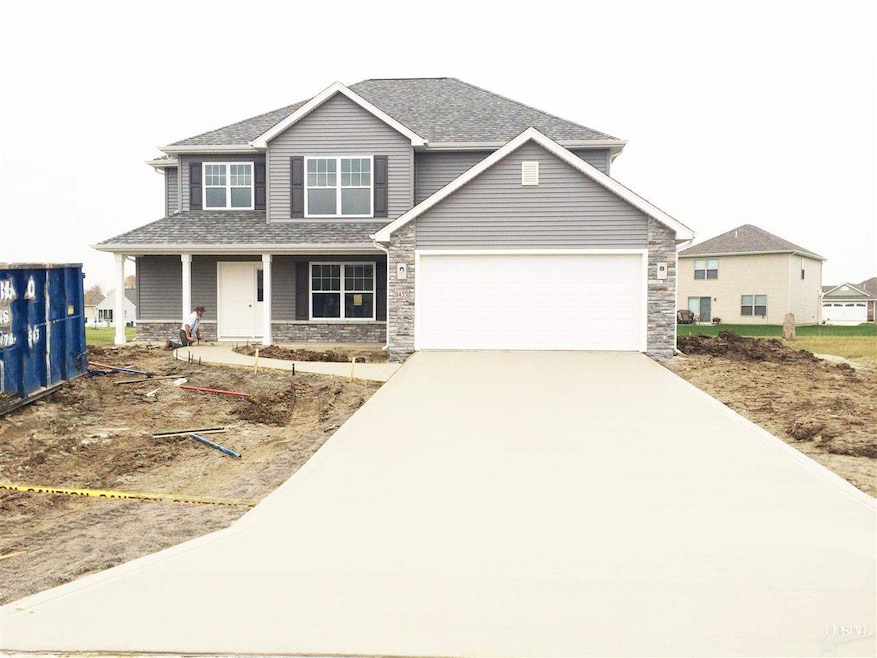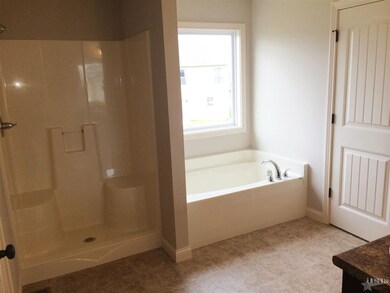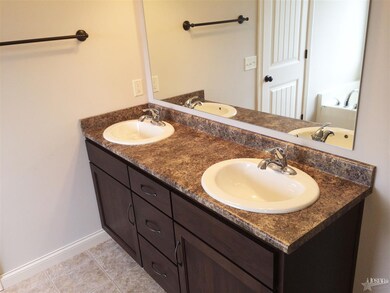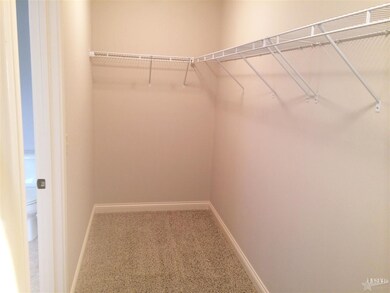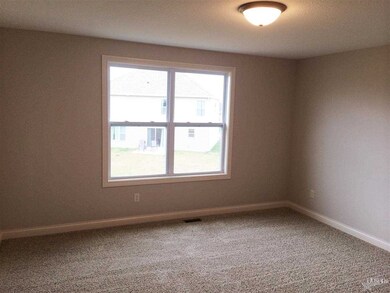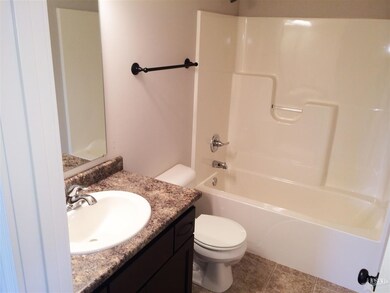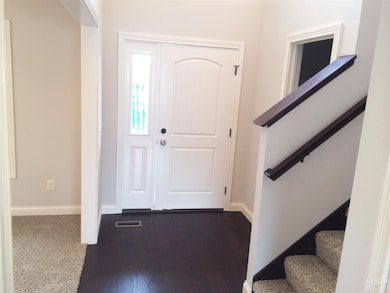
1435 Breckenridge Pass Fort Wayne, IN 46845
Highlights
- Open Floorplan
- Traditional Architecture
- Covered patio or porch
- Carroll High School Rated A
- Backs to Open Ground
- Walk-In Pantry
About This Home
As of July 2018The builder, Mark Heller, is proud to introduce the David Matthew 1 in Quail Creek! This stunning 2138 SF 4 Bed/2.5 Bath 2-story home is located in highly desirable NW FW, and NWAC school district. The covered country porch and beautiful stone and vinyl facade are at once rustic and classic. The main level features a two story Foyer with wood floor and huge walk-in coat closet/mud room with plant shelf above; Formal Dining Room; spacious Great Room feat. gas log direct vent fireplace and numerous large windows; open concept from Great Room, through large Nook with sliding glass doors, to gourmet Kitchen feat. custom hickory Grabill cabinets w/ crown molding, raised corner cabinet, 4' island, and walk-in-Pantry (appliance allowance included)! Also on main: finished 2 car Garage; convenient Half Bath; large Laundry Room. Upper Level features: overlook from top of stairs over Foyer; spacious Master Bedroom feat. private en-suite (garden tub, 4' shower, twin vanity) and huge walk-in-closet; Beds 2, 3, & 4 (Bed 4 feat. walk-in-closet); 2nd Full Bath. Premium vinyl siding color; High Efficiency HVAC; Upgraded two-tone paint throughout house; plus much more!
Home Details
Home Type
- Single Family
Est. Annual Taxes
- $1,379
Year Built
- Built in 2014
Lot Details
- 0.6 Acre Lot
- Lot Dimensions are 60x191x129x119
- Backs to Open Ground
- Rural Setting
- Level Lot
HOA Fees
- $17 Monthly HOA Fees
Parking
- 2 Car Attached Garage
- Driveway
Home Design
- Traditional Architecture
- Slab Foundation
- Shingle Roof
- Stone Exterior Construction
- Vinyl Construction Material
Interior Spaces
- 2,138 Sq Ft Home
- 2-Story Property
- Open Floorplan
- Crown Molding
- Gas Log Fireplace
- Entrance Foyer
- Living Room with Fireplace
- Formal Dining Room
- Storage In Attic
- Fire and Smoke Detector
Kitchen
- Walk-In Pantry
- Oven or Range
- Kitchen Island
- Laminate Countertops
- Built-In or Custom Kitchen Cabinets
- Disposal
Flooring
- Carpet
- Laminate
- Vinyl
Bedrooms and Bathrooms
- 4 Bedrooms
- En-Suite Primary Bedroom
- Walk-In Closet
- Double Vanity
- Bathtub With Separate Shower Stall
- Garden Bath
Laundry
- Laundry on main level
- Gas And Electric Dryer Hookup
Utilities
- Forced Air Heating and Cooling System
- High-Efficiency Furnace
- Heating System Uses Gas
Additional Features
- Energy-Efficient HVAC
- Covered patio or porch
- Suburban Location
Listing and Financial Details
- Home warranty included in the sale of the property
- Assessor Parcel Number 02-02-29-204-002.000-057
Ownership History
Purchase Details
Home Financials for this Owner
Home Financials are based on the most recent Mortgage that was taken out on this home.Purchase Details
Home Financials for this Owner
Home Financials are based on the most recent Mortgage that was taken out on this home.Purchase Details
Purchase Details
Purchase Details
Similar Homes in Fort Wayne, IN
Home Values in the Area
Average Home Value in this Area
Purchase History
| Date | Type | Sale Price | Title Company |
|---|---|---|---|
| Deed | $214,900 | -- | |
| Warranty Deed | -- | Metropolitan Title Of In | |
| Corporate Deed | -- | Titan Title Services Llc | |
| Corporate Deed | -- | Titan Title Services Llc | |
| Corporate Deed | -- | Titan Title Services Llc | |
| Deed | -- | Titan Title Services Llc |
Mortgage History
| Date | Status | Loan Amount | Loan Type |
|---|---|---|---|
| Open | $215,739 | VA | |
| Closed | $215,425 | New Conventional | |
| Closed | $214,900 | VA | |
| Previous Owner | $188,935 | VA |
Property History
| Date | Event | Price | Change | Sq Ft Price |
|---|---|---|---|---|
| 07/31/2018 07/31/18 | Sold | $214,900 | 0.0% | $101 / Sq Ft |
| 06/22/2018 06/22/18 | Pending | -- | -- | -- |
| 06/20/2018 06/20/18 | Price Changed | $214,900 | -4.4% | $101 / Sq Ft |
| 05/29/2018 05/29/18 | Price Changed | $224,900 | -2.2% | $105 / Sq Ft |
| 05/09/2018 05/09/18 | For Sale | $229,900 | +25.7% | $108 / Sq Ft |
| 02/10/2015 02/10/15 | Sold | $182,900 | -1.1% | $86 / Sq Ft |
| 12/22/2014 12/22/14 | Pending | -- | -- | -- |
| 10/06/2014 10/06/14 | For Sale | $184,900 | -- | $86 / Sq Ft |
Tax History Compared to Growth
Tax History
| Year | Tax Paid | Tax Assessment Tax Assessment Total Assessment is a certain percentage of the fair market value that is determined by local assessors to be the total taxable value of land and additions on the property. | Land | Improvement |
|---|---|---|---|---|
| 2020 | $1,379 | $225,500 | $29,800 | $195,700 |
| 2019 | -- | $212,900 | $29,800 | $183,100 |
| 2018 | -- | $194,400 | $29,800 | $164,600 |
| 2017 | -- | $190,800 | $29,800 | $161,000 |
| 2016 | -- | $184,300 | $29,800 | $154,500 |
| 2014 | -- | $500 | $500 | $0 |
| 2013 | -- | $500 | $500 | $0 |
Agents Affiliated with this Home
-
Nanette Minnick

Seller's Agent in 2018
Nanette Minnick
eXp Realty, LLC
(260) 438-6662
139 Total Sales
-
Caleb Blevins

Buyer's Agent in 2018
Caleb Blevins
Coldwell Banker Real Estate Group
(260) 452-6287
-
Mark Heller
M
Seller's Agent in 2015
Mark Heller
Heller & Sons, Inc.
(260) 403-4499
5 Total Sales
Map
Source: Indiana Regional MLS
MLS Number: 201444071
APN: 02-02-29-204-002.000-057
- 13214 Hawks View Blvd
- 1592 Breckenridge Pass
- 1609 Breckenridge Pass
- 1507 Tara Bella Ln
- 1485 Radomiro Passage
- 1761 Breckenridge Pass
- 1694 Shavono Cove
- 1793 Breckenridge Pass
- 13655 Copper Strike Pass
- 1004 Hathaway Rd
- 14141 Hughies Cove
- 13865 Escondida Cove
- 13909 Stone Table Blvd
- 13955 Copper Strike Pass
- 13863 Rame Pass
- 13731 Dunton Rd
- 13941 Escondida Cove
- 13853 Diavik Place Unit 177
- 13904 Diavik Place
- 1708 Muruntau Grove
