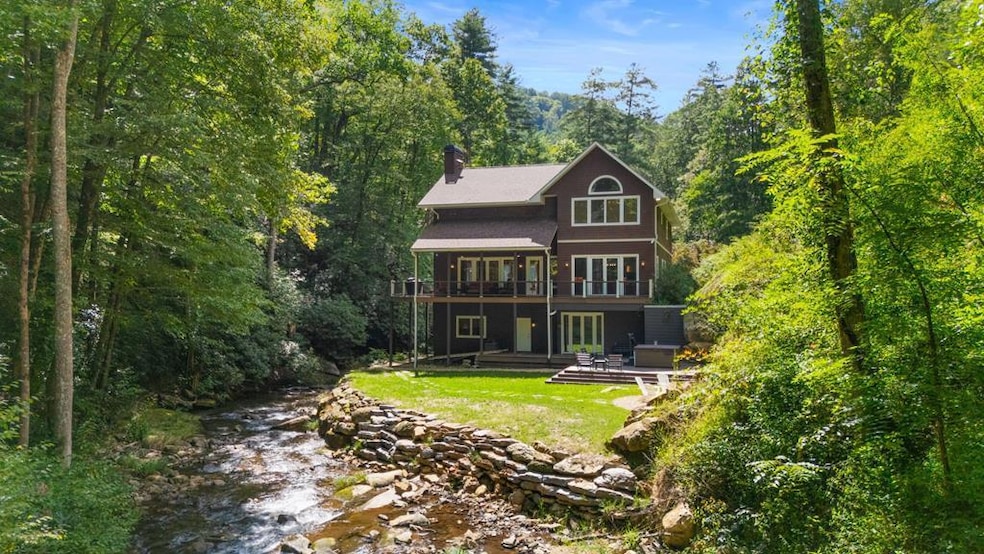1435 Buck Creek Rd Highlands, NC 28741
Estimated payment $6,384/month
Highlights
- Spa
- Open Floorplan
- Private Lot
- River Front
- Deck
- Recreation Room
About This Home
Creekside Luxury Retreat situated between Highlands and Franklin, this stunning custom home offers bold Buck Creek frontage wrapping around two sides, creating a private, serene setting. With over 4,200 sq ft of fully furnished luxury, this 3BR, 3BA, 2 half bath home is designed to impress. New composite decking on all porches. Each offers breathtaking views of the creek, hot tub, and firepit area. The light-filled great room boasts soaring wood beam ceilings, a stone wood-burning fireplace with gas starter, and hardwood floors. The chef's kitchen includes a Sub-Zero fridge, 6-burner gas range, granite, pantry, custom cedar cabinets, and breakfast bar. The adjacent dining area offers peaceful Creekside views. Upstairs are 2 ensuite bedrooms with vaulted ceilings, walk-in closets, and a private balcony in the primary suite. The lower level offers a large rec room, wet bar,1.5 baths, a walk-out terrace, and another bedroom, and an additional room to sleep in, all with creek views. A 2-car garage, Starlink internet, security system, engineered driveway, and complete this one of a kind mountain paradise!
Listing Agent
RE/MAX Elite Realty Brokerage Phone: 8283494600 License #53843 Listed on: 09/15/2025

Home Details
Home Type
- Single Family
Est. Annual Taxes
- $3,070
Year Built
- Built in 2000
Lot Details
- 1.09 Acre Lot
- Home fronts a stream
- River Front
- Private Lot
- Level Lot
- Partially Wooded Lot
Parking
- 2 Car Attached Garage
- Garage Door Opener
Home Design
- Cabin
- Shingle Roof
- Composition Roof
- Cedar
Interior Spaces
- 4,236 Sq Ft Home
- Open Floorplan
- Furnished
- Cathedral Ceiling
- Wood Burning Fireplace
- Stone Fireplace
- Insulated Windows
- Window Treatments
- Insulated Doors
- Great Room
- Combination Kitchen and Dining Room
- Recreation Room
Kitchen
- Breakfast Bar
- Gas Oven or Range
- Recirculated Exhaust Fan
- Microwave
- Dishwasher
- Kitchen Island
- Disposal
Flooring
- Wood
- Ceramic Tile
Bedrooms and Bathrooms
- 4 Bedrooms
- Primary bedroom located on second floor
- En-Suite Primary Bedroom
- Walk-In Closet
- Soaking Tub
- Bathtub Includes Tile Surround
- Spa Bath
Laundry
- Dryer
- Washer
Finished Basement
- Heated Basement
- Basement Fills Entire Space Under The House
- Interior and Exterior Basement Entry
- Recreation or Family Area in Basement
- Finished Basement Bathroom
- Basement with some natural light
Home Security
- Home Security System
- Fire and Smoke Detector
Outdoor Features
- Spa
- Deck
- Terrace
- Porch
Utilities
- Central Air
- Heating System Uses Propane
- Heat Pump System
- Heating System Powered By Owned Propane
- Private Water Source
- Electric Water Heater
- Septic Tank
- Satellite Dish
Community Details
- No Home Owners Association
Listing and Financial Details
- Assessor Parcel Number 7522479963
Map
Home Values in the Area
Average Home Value in this Area
Tax History
| Year | Tax Paid | Tax Assessment Tax Assessment Total Assessment is a certain percentage of the fair market value that is determined by local assessors to be the total taxable value of land and additions on the property. | Land | Improvement |
|---|---|---|---|---|
| 2024 | $2,991 | $902,920 | $107,390 | $795,530 |
| 2023 | $2,979 | $902,920 | $107,390 | $795,530 |
| 2022 | $2,634 | $535,240 | $94,080 | $441,160 |
| 2021 | $2,547 | $535,240 | $94,080 | $441,160 |
| 2020 | $2,412 | $535,240 | $94,080 | $441,160 |
| 2018 | $2,249 | $534,870 | $93,500 | $441,370 |
| 2017 | -- | $534,870 | $93,500 | $441,370 |
| 2016 | $2,249 | $534,870 | $93,500 | $441,370 |
| 2015 | $2,226 | $534,870 | $93,500 | $441,370 |
| 2014 | $2,133 | $642,130 | $86,920 | $555,210 |
| 2013 | -- | $642,130 | $86,920 | $555,210 |
Property History
| Date | Event | Price | Change | Sq Ft Price |
|---|---|---|---|---|
| 09/15/2025 09/15/25 | For Sale | $1,150,000 | -- | $271 / Sq Ft |
Purchase History
| Date | Type | Sale Price | Title Company |
|---|---|---|---|
| Deed | -- | -- |
Mortgage History
| Date | Status | Loan Amount | Loan Type |
|---|---|---|---|
| Previous Owner | $1,169,000 | New Conventional | |
| Previous Owner | $1,260,000 | New Conventional | |
| Previous Owner | $350,233 | Credit Line Revolving |
Source: Carolina Smokies Association of REALTORS®
MLS Number: 26042159
APN: 7522479963
- 75 Doe Falls Rd
- Lots 7,9 Buck Falls Rd
- 2177 Buck Creek Rd
- Tract 14 Eagles View
- 00 Eagles View
- 4 Highlands Gate Dr
- Tract 5 Highlands Gate Dr
- 301 Cardinal Ridge Dr
- 8242 Highlands Rd
- 654 Brush Creek Dr
- Lot 15 Mountain Air Rd
- 685 Peeks Creek Rd
- 685 Gold Mine Rd
- 480 Peaceful Cove Rd
- 15 Peaceful Cove Ln
- 73 Peaceful Cove Ln
- 00 Forest Dr
- 110 Peaceful Cove Ln
- 160 Windswept Ridge Rd
- 581 Mountain Laurel Dr
- 966 Gibson Rd
- 262 Azalea Cir
- 35 Misty Meadow Ln
- 297 Knoll Dr Unit A
- 826 Mashburn White Rd
- 328 Possum Trot Trail
- 234 Brookwood Dr
- 826 Summit Ridge Rd
- 608 Flowers Gap Rd
- 170 Hawks Ridge Creekside Dr
- 312 Overlook Ridge Rd Unit ID1065699P
- 325 Reynolds Farm Rd
- 33 Jaderian Mountain Rd
- 29 Teaberry Rd Unit B
- 21 Idylwood Dr
- 36 Peak Dr
- 55 Alta View Dr
- 38 Westside Dr
- 1379 Trays Island Rd
- 527 Mountainside Dr






