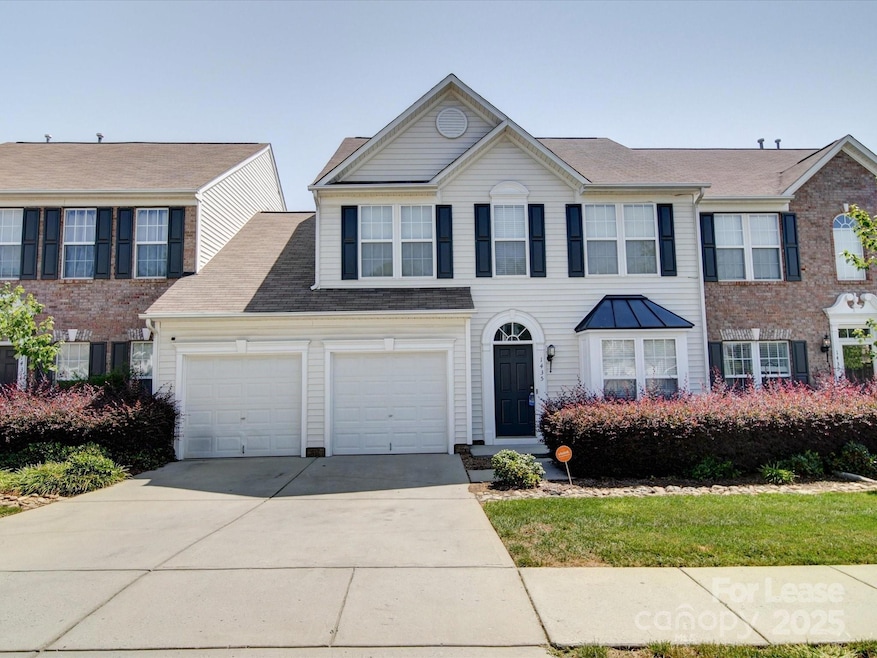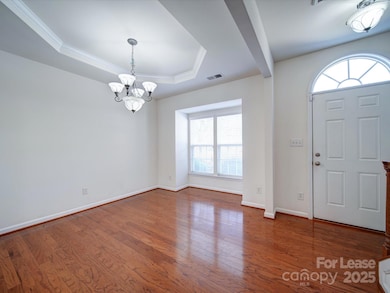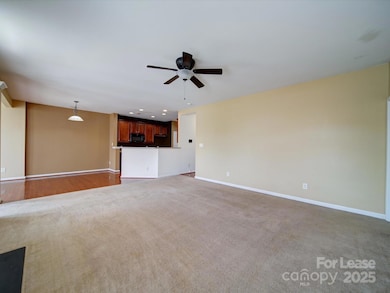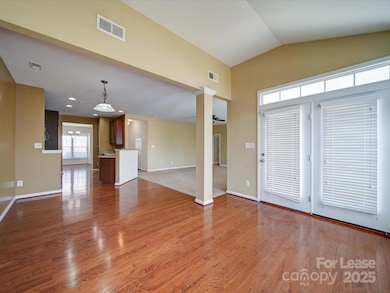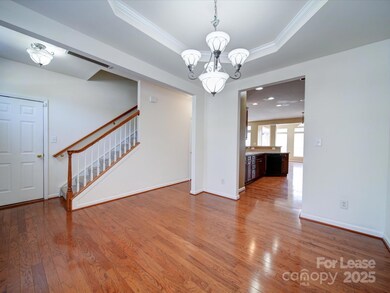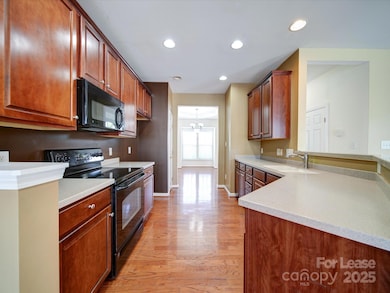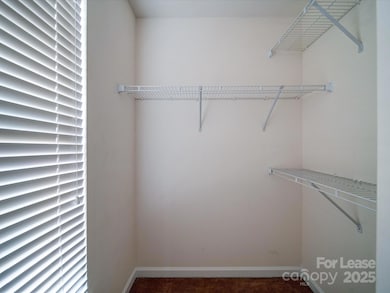1435 Burrell Ave NW Concord, NC 28027
Highlights
- Clubhouse
- Wood Flooring
- 2 Car Attached Garage
- W.R. Odell Elementary School Rated A-
- Lawn
- Patio
About This Home
Discover the perfect blend of luxury, space, and convenience in this stunning 2-story townhome featuring 3 spacious bedrooms, 2.5 bathrooms, a dedicated home office, and an attached 2-car garage. This move-in ready gem offers an inviting living room anchored by a cozy fireplace—ideal for family gatherings or quiet nights in.
The modern kitchen comes fully equipped with sleek appliances, ample cabinet space, and a layout perfect for cooking and entertaining. Step outside to your private patio—perfect for weekend cookouts or simply enjoying a peaceful moment surrounded by nature.
Located just minutes from major highways, shopping, and dining, and within walking distance to top-rated schools, this home offers unbeatable convenience.Community Perks: Access to the highly desirable Moss Creek amenities, including pools, walking trails, clubhouse, and more!
Don’t miss this opportunity—schedule your showing today and make this beautiful townhome your next home sweet home!
Listing Agent
K.M.D. Realty Inc. Brokerage Email: re@kmdrealty.com License #222585 Listed on: 07/16/2025
Townhouse Details
Home Type
- Townhome
Est. Annual Taxes
- $3,429
Year Built
- Built in 2006
Parking
- 2 Car Attached Garage
- Driveway
Home Design
- Slab Foundation
Interior Spaces
- 2-Story Property
- Family Room with Fireplace
Kitchen
- Electric Oven
- Electric Range
- Microwave
- Dishwasher
- Disposal
Flooring
- Wood
- Tile
Bedrooms and Bathrooms
- 3 Bedrooms
Schools
- W.R. Odell Elementary School
- Harris Middle School
- Cox Mill High School
Utilities
- Central Air
- Heating System Uses Natural Gas
Additional Features
- Patio
- Lawn
Listing and Financial Details
- Security Deposit $1,995
- Property Available on 7/20/25
- Tenant pays for all utilities
- 12-Month Minimum Lease Term
- Assessor Parcel Number 4681-17-8063-0000
Community Details
Recreation
- Trails
Additional Features
- Moss Creek Village Subdivision
- Clubhouse
Map
Source: Canopy MLS (Canopy Realtor® Association)
MLS Number: 4278576
APN: 4681-17-8063-0000
- 1418 Skidaway St NW Unit 427
- 1498 Burrell Ave NW
- 1423 Napa St NW
- 9720 Walkers Glen Dr NW
- 1564 Trippett St NW
- 1572 Edenton St NW
- 9644 Marquette St NW
- 9429 Coast Laurel Ave NW
- 9639 Ravenscroft Ln NW
- 1322 Gambel Dr NW
- 1656 Respect St NW
- 1650 Respect St NW
- 1648 Respect St NW
- 1642 Respect St NW
- 9727 White Chapel Dr NW
- 9711 Marquette St NW
- 1640 Respect St NW
- 1576 Bay Meadows Ave NW
- 9527 Teamwork St NW
- 9511 Coast Laurel Ave NW
- 9668 Walkers Glen Dr NW
- 9483 Grand Oaks St NW
- 9662 Laurie Ave NW
- 1641 Respect St NW
- 9677 Ravenscroft Ln NW
- 2094 Cypress Village Dr NW
- 2054 Cypress Village Dr NW
- 2063 Cypress Village Dr NW
- 9424 Village View Ct NW
- 2021 Cypress Village Dr NW
- 9010 Clayton Alley
- 8988 Clayton Alley
- 9833 Oaklawn Blvd NW
- 1324 Grantwood Ave NW
- 8976 Odell Corners Blvd NW
- 9019 Odell Corners Blvd NW
- 1253 Tranquility Point Ave NW
- 10993 Aspen Ridge Ln NW
- 10437 Samuels Way Dr
- 1389 Overlea Place NW
