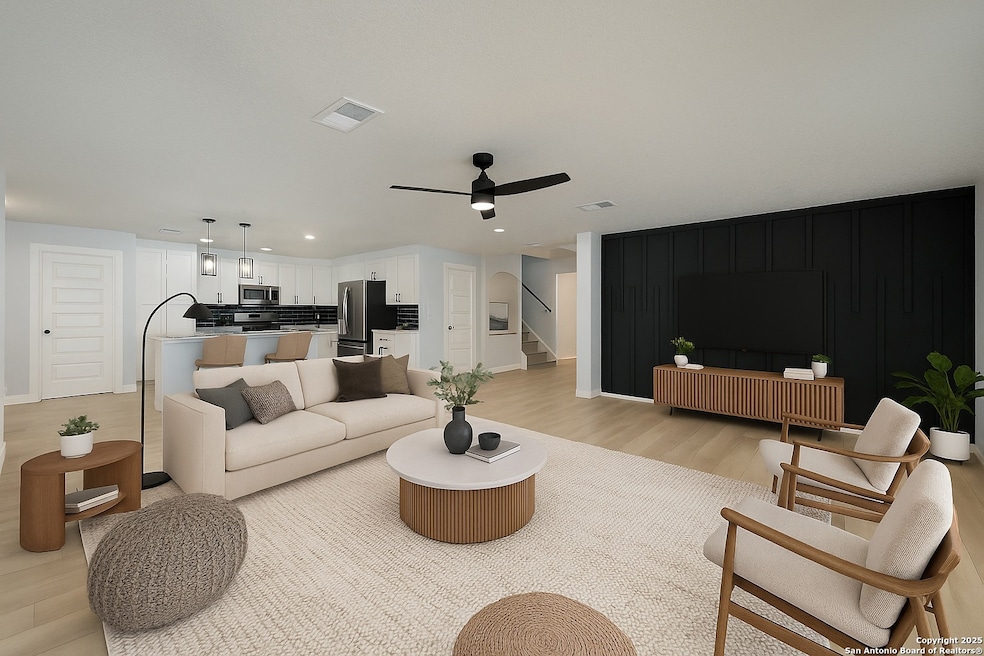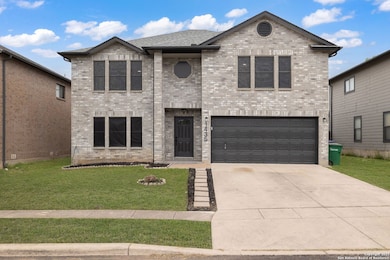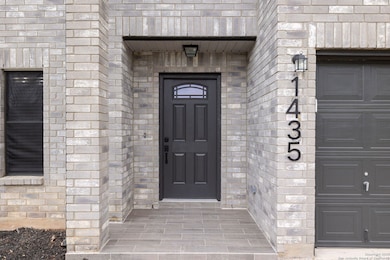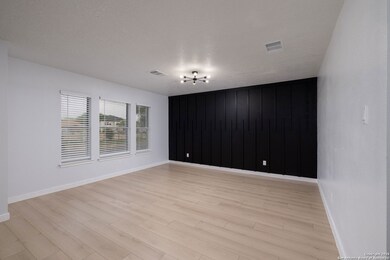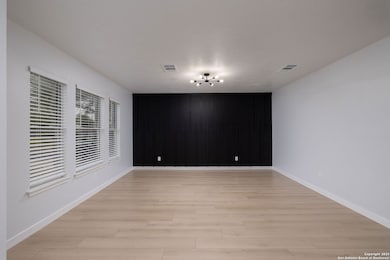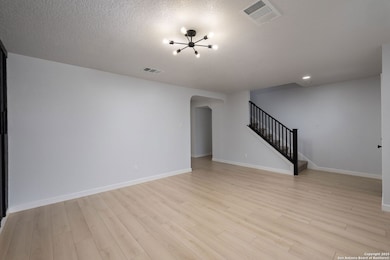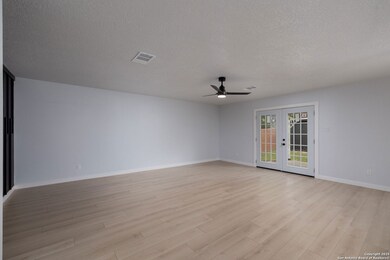
1435 Butler Dr San Antonio, TX 78251
Westover Hills NeighborhoodEstimated payment $2,298/month
Highlights
- Mature Trees
- Covered patio or porch
- Eat-In Kitchen
- Solid Surface Countertops
- Walk-In Pantry
- Walk-In Closet
About This Home
Seller Offering Closing Cost Allowance! Prime Location - No HOA! This freshly renovated gem is packed with charm, modern updates, and location perks that make it a true standout. With new flooring throughout, fresh paint, stylish accent walls, quartz countertops, and updated bathrooms and kitchen with modern appliances, this home is truly move-in ready. The finished-out garage adds flexible space, perfect for a home gym, workshop, or extra storage. Step inside and enjoy a spacious open-concept layout where the eat-in kitchen flows seamlessly into the living room - ideal for family time, entertaining, or cozy nights in. A front flex room can be used as a second living area, formal dining, or a home office. The huge primary suite is a true retreat, complete with an additional sitting area perfect for relaxing, reading, or even a home workspace. The secondary bedrooms are also generously sized, offering comfort and flexibility for family or guests. Nestled in a convenient location just minutes to Sea World, the Hyatt Regency Hill Country Resort, and JBSA Lackland, with quick access to Loop 1604, Hwy 151, and Loop 410, this home puts you close to restaurants, shopping, and downtown attractions including the Riverwalk and historic landmarks. No HOA and unlimited potential - this property is also a fantastic opportunity for investors looking to cater to medical professionals (with several hospitals nearby), vacationers heading to Sea World and Six Flags Fiesta Texas, or families visiting San Antonio for Air Force basic training graduations. Homes like this don't stay on the market long - grab it before it's gone! Schedule your showing today!
Home Details
Home Type
- Single Family
Est. Annual Taxes
- $6,317
Year Built
- Built in 2001
Lot Details
- 5,184 Sq Ft Lot
- Fenced
- Mature Trees
Parking
- 2 Car Garage
Home Design
- Brick Exterior Construction
- Slab Foundation
- Composition Roof
Interior Spaces
- 2,857 Sq Ft Home
- Property has 2 Levels
- Ceiling Fan
- Window Treatments
- Combination Dining and Living Room
- Permanent Attic Stairs
- Fire and Smoke Detector
Kitchen
- Eat-In Kitchen
- Walk-In Pantry
- Stove
- <<microwave>>
- Dishwasher
- Solid Surface Countertops
Flooring
- Carpet
- Vinyl
Bedrooms and Bathrooms
- 4 Bedrooms
- Walk-In Closet
Laundry
- Laundry on main level
- Washer Hookup
Outdoor Features
- Covered patio or porch
- Outdoor Storage
- Rain Gutters
Schools
- Evers Elementary School
- Jordan Middle School
- Warren High School
Utilities
- Central Heating and Cooling System
- Electric Water Heater
- Cable TV Available
Community Details
- Tara Subdivision
Listing and Financial Details
- Legal Lot and Block 3 / 25
- Assessor Parcel Number 176430250030
Map
Home Values in the Area
Average Home Value in this Area
Tax History
| Year | Tax Paid | Tax Assessment Tax Assessment Total Assessment is a certain percentage of the fair market value that is determined by local assessors to be the total taxable value of land and additions on the property. | Land | Improvement |
|---|---|---|---|---|
| 2023 | $2,206 | $225,568 | $38,320 | $245,480 |
| 2022 | $5,076 | $205,062 | $32,860 | $251,280 |
| 2021 | $4,779 | $186,420 | $29,850 | $156,570 |
| 2020 | $4,698 | $180,070 | $30,370 | $149,700 |
| 2019 | $4,713 | $175,930 | $30,370 | $145,560 |
| 2018 | $4,601 | $171,640 | $30,370 | $141,270 |
| 2017 | $4,340 | $161,620 | $30,370 | $131,250 |
| 2016 | $4,105 | $152,860 | $30,370 | $122,490 |
| 2015 | $3,402 | $147,169 | $25,050 | $128,590 |
| 2014 | $3,402 | $133,790 | $0 | $0 |
Property History
| Date | Event | Price | Change | Sq Ft Price |
|---|---|---|---|---|
| 07/09/2025 07/09/25 | Price Changed | $319,999 | -1.5% | $112 / Sq Ft |
| 07/07/2025 07/07/25 | Price Changed | $324,999 | 0.0% | $114 / Sq Ft |
| 05/27/2025 05/27/25 | Price Changed | $325,000 | -4.3% | $114 / Sq Ft |
| 05/27/2025 05/27/25 | Price Changed | $339,600 | 0.0% | $119 / Sq Ft |
| 05/20/2025 05/20/25 | Price Changed | $339,700 | 0.0% | $119 / Sq Ft |
| 05/15/2025 05/15/25 | Price Changed | $339,800 | 0.0% | $119 / Sq Ft |
| 05/05/2025 05/05/25 | Price Changed | $339,900 | -2.9% | $119 / Sq Ft |
| 04/24/2025 04/24/25 | For Sale | $350,000 | -- | $123 / Sq Ft |
Purchase History
| Date | Type | Sale Price | Title Company |
|---|---|---|---|
| Deed | -- | None Listed On Document | |
| Vendors Lien | -- | Stc | |
| Vendors Lien | -- | -- |
Mortgage History
| Date | Status | Loan Amount | Loan Type |
|---|---|---|---|
| Open | $202,000 | New Conventional | |
| Previous Owner | $102,400 | Purchase Money Mortgage | |
| Previous Owner | $131,899 | FHA | |
| Closed | $25,600 | No Value Available |
Similar Homes in San Antonio, TX
Source: San Antonio Board of REALTORS®
MLS Number: 1860865
APN: 17643-025-0030
- 1632 de Valle
- 9038 Koenig
- 9025 Deer Park
- 8935 Fabens
- 9046 Mansfield
- 9410 Wind Dancer
- 9254 Wind Talker
- 9026 Foxgrove Way
- 2123 Muuga Manor
- 2203 Muuga Manor
- 1919 Finland Palm
- 2206 Dewey Point
- 2218 Dewey Point
- 8710 Jogeva Way
- 8371 Slippery Rock
- 1218 Silverway
- 8938 Rich Way
- 9610 Rocksprings St
- 2722 Sage Hollow
- 2530 Lakehills St
- 9311 Wave Digger
- 9510 Wind Dancer
- 9319 Foxgrove Way
- 2127 Muuga Manor
- 9531 State Highway 151
- 1210 Hunt Ln
- 9146 Osage Valley
- 8355 Slippery Rock
- 8722 Jogeva Way
- 8374 Slippery Rock
- 1618 Estonia Grey
- 9411 Massaro St
- 8119 Pinto Trail
- 1818 Rogers Rd
- 9406 Wolf Point
- 8231 Meadow Forest St
- 9815 Lockberry Ln
- 9015 Ingram Rd
- 9914 W Military Dr W Unit 1020
- 9914 W Military Dr W Unit 1217
