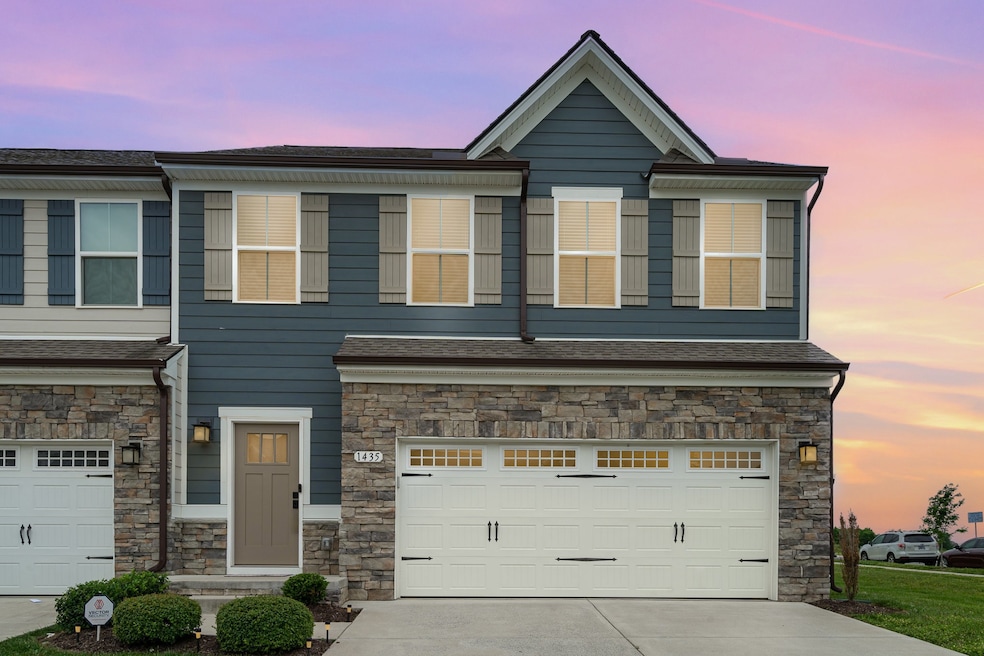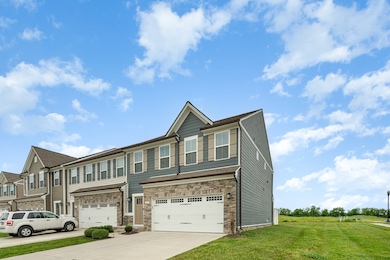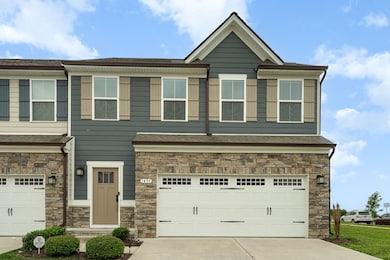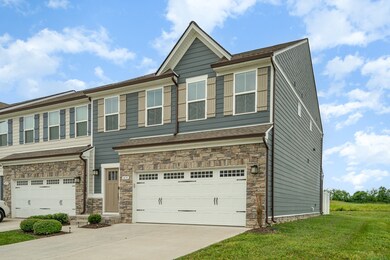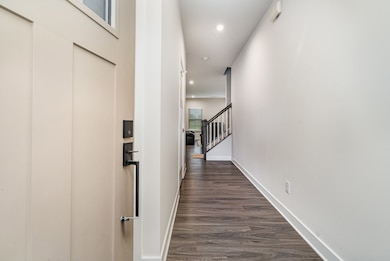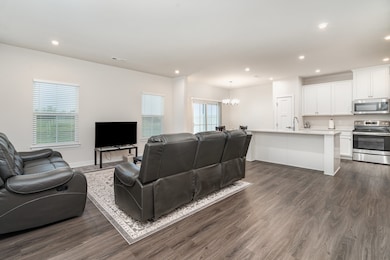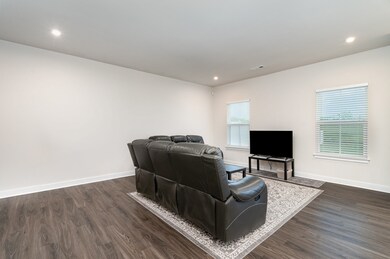1435 Carderock Springs Dr Gallatin, TN 37066
Highlights
- End Unit
- Walk-In Closet
- Patio
- 2 Car Attached Garage
- Cooling Available
- Tile Flooring
About This Home
Welcome to this stunning 3-bedroom, 2.5-bath end-unit townhouse that perfectly blends modern style and everyday functionality. Located in a fantastic area, this home offers an open-concept main level with durable hard-surface flooring throughout, ideal for both relaxing and entertaining. The gourmet kitchen features sleek stainless steel appliances, quartz countertops, a spacious breakfast island, tall white cabinets, and a walk-in pantry—perfect for any home chef. A convenient powder room is located downstairs for guests. Upstairs, the primary suite boasts a large walk-in closet and a luxurious tiled shower with a built-in bench and double vanity. Two generously sized guest rooms, a full bath, and a laundry room with washer and dryer included complete the upper level. Enjoy outdoor living with a back patio, nice green space and the ease of a 2-car attached garage. Lawn maintenance is included, allowing you to enjoy more free time and less upkeep. Professionally managed by the 5-star-rated Real Property Management Key Response, we are dedicated to delivering exceptional local service and enhancing your rental experience. Our focus is on simplifying residents’ lives through advanced technology and a seamless move-in and move-out process. With an exclusive benefits package—including pest control, credit reporting, concierge services, and more—we provide a level of service that exceeds expectations.Fantastic location off Hwy 109 just a little over 2 miles from Historic Downtown Gallatin with local eateries and shopping, 3 minutes to Publix and Jonathan's Grille! Furnishings are for staging purposes only and not included in the rental. Tenants to verify all pertinent information, including school information.
Last Listed By
Real Property Management Key Response Brokerage Phone: 6159538688 License #357856 Listed on: 05/19/2025
Townhouse Details
Home Type
- Townhome
Year Built
- Built in 2022
Lot Details
- End Unit
- Partially Fenced Property
Parking
- 2 Car Attached Garage
- Driveway
Home Design
- Shingle Roof
- Stone Siding
Interior Spaces
- 1,835 Sq Ft Home
- Property has 2 Levels
- Furnished or left unfurnished upon request
- Combination Dining and Living Room
- Smart Thermostat
Kitchen
- Oven or Range
- Microwave
- Dishwasher
- Disposal
Flooring
- Carpet
- Laminate
- Tile
Bedrooms and Bathrooms
- 3 Bedrooms
- Walk-In Closet
Laundry
- Dryer
- Washer
Outdoor Features
- Patio
Schools
- Guild Elementary School
- Rucker Stewart Middle School
- Gallatin Senior High School
Utilities
- Cooling Available
- Central Heating
- Underground Utilities
- High Speed Internet
Listing and Financial Details
- Property Available on 5/19/25
- The owner pays for association fees
- Rent includes association fees
- Assessor Parcel Number 135C F 01000 000
Community Details
Overview
- Property has a Home Owners Association
- Windsong Ph 2A Subdivision
Recreation
- Trails
Pet Policy
- Call for details about the types of pets allowed
Security
- Fire and Smoke Detector
Map
Source: Realtracs
MLS Number: 2888068
- 1335 Crescent Ridge Dr
- 1301 Crescent Ridge Dr
- 1172 Savannah Ave
- 1170 Savannah Ave
- 1168 Savannah Ave
- 1166 Savannah Ave
- 1173 Savannah Ave
- 1171 Savannah Ave
- 1160 Savannah Ave
- 1167 Savannah Ave
- 1165 Savannah Ave
- 1163 Savannah Ave
- 1487 Carderock Springs Dr
- 1161 Savannah Ave
- 1159 Savannah Ave
- 406 Ryan Ave
- 1155 Savannah Ave
- 1153 Savannah Ave
- 1151 Savannah Ave
- 393 Ryan Ave
