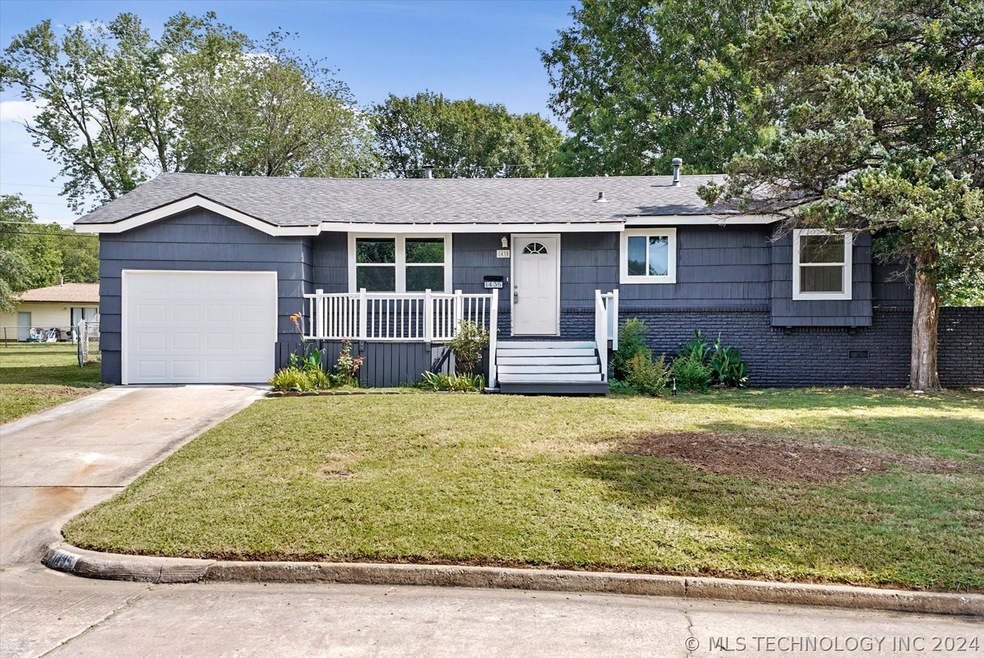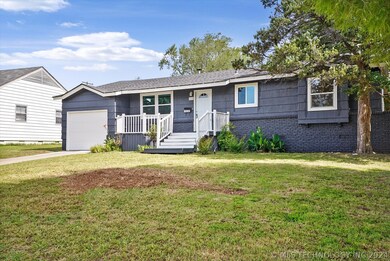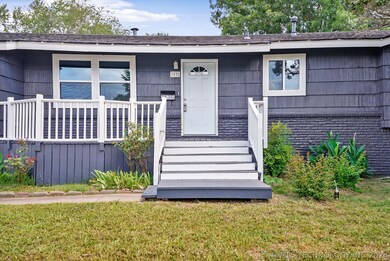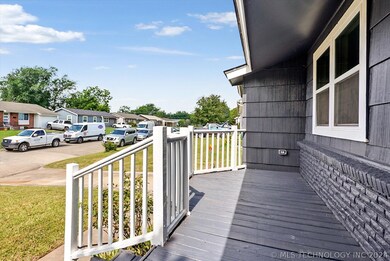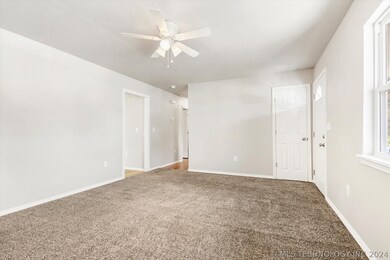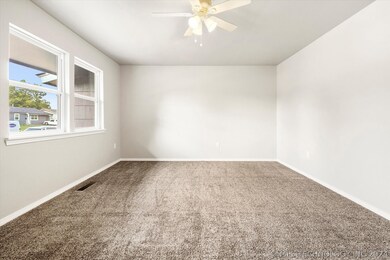
1435 E Denton Ave Sapulpa, OK 74066
Highlights
- Mature Trees
- No HOA
- 1 Car Attached Garage
- Wood Flooring
- Covered patio or porch
- Shed
About This Home
As of July 2024Welcome home to this charming, completely remodeled 3 Bed 1 Bath Sapulpa home! Extensive updates throughout. All new drywall and interior and exterior paint. New LVP in kitchen, new carpet in living room, and refinished original hardwood throughout hallways and bedrooms. All new electric (including wiring and servicing) and updated plumbing. All new windows and doors, as well as new insulated garage door! Kitchen includes brand new cabinets, countertops, and sink! Bathroom has new shower/tub. Charming front deck big enough to grow old in. Spacious fully fenced backyard with covered patio and large shed perfect for pets and the family! Only a few blocks away from both Sapulpa Junior-Senior High and the Sapulpa Aquatics Center. Easy access to I-44. This home is ready for you - don't miss out on it!
Last Agent to Sell the Property
Oak & Sage Realty License #202435 Listed on: 06/20/2024
Home Details
Home Type
- Single Family
Est. Annual Taxes
- $1,402
Year Built
- Built in 1960
Lot Details
- 0.26 Acre Lot
- South Facing Home
- Property is Fully Fenced
- Chain Link Fence
- Mature Trees
Parking
- 1 Car Attached Garage
Home Design
- Brick Exterior Construction
- Wood Frame Construction
- Fiberglass Roof
- Masonite
- Asphalt
Interior Spaces
- 1,134 Sq Ft Home
- 1-Story Property
- Wired For Data
- Ceiling Fan
- Vinyl Clad Windows
- Crawl Space
- Fire and Smoke Detector
- Washer and Electric Dryer Hookup
Kitchen
- Gas Oven
- Built-In Range
- Dishwasher
- Laminate Countertops
- Disposal
Flooring
- Wood
- Carpet
- Tile
- Vinyl Plank
Bedrooms and Bathrooms
- 3 Bedrooms
- 1 Full Bathroom
Outdoor Features
- Covered patio or porch
- Shed
Schools
- Liberty Elementary School
- Sapulpa High School
Utilities
- Zoned Heating and Cooling
- Heating System Uses Gas
- Programmable Thermostat
- Gas Water Heater
- High Speed Internet
- Cable TV Available
Community Details
- No Home Owners Association
- Parkview Heights Subdivision
Ownership History
Purchase Details
Home Financials for this Owner
Home Financials are based on the most recent Mortgage that was taken out on this home.Purchase Details
Purchase Details
Home Financials for this Owner
Home Financials are based on the most recent Mortgage that was taken out on this home.Purchase Details
Home Financials for this Owner
Home Financials are based on the most recent Mortgage that was taken out on this home.Similar Homes in Sapulpa, OK
Home Values in the Area
Average Home Value in this Area
Purchase History
| Date | Type | Sale Price | Title Company |
|---|---|---|---|
| Warranty Deed | $181,000 | Elite Title Services | |
| Sheriffs Deed | $88,244 | None Listed On Document | |
| Warranty Deed | $90,000 | Colonial Title Inc | |
| Warranty Deed | $88,000 | None Available |
Mortgage History
| Date | Status | Loan Amount | Loan Type |
|---|---|---|---|
| Open | $140,800 | New Conventional | |
| Previous Owner | $88,369 | FHA | |
| Previous Owner | $86,013 | FHA | |
| Previous Owner | $64,000 | Credit Line Revolving | |
| Previous Owner | $42,414 | Future Advance Clause Open End Mortgage |
Property History
| Date | Event | Price | Change | Sq Ft Price |
|---|---|---|---|---|
| 07/12/2024 07/12/24 | Sold | $181,000 | +3.4% | $160 / Sq Ft |
| 06/25/2024 06/25/24 | Pending | -- | -- | -- |
| 06/20/2024 06/20/24 | For Sale | $175,000 | +94.4% | $154 / Sq Ft |
| 12/30/2019 12/30/19 | Sold | $90,000 | -90.8% | $89 / Sq Ft |
| 10/28/2019 10/28/19 | Pending | -- | -- | -- |
| 10/28/2019 10/28/19 | For Sale | $975,000 | +1013.0% | $962 / Sq Ft |
| 03/30/2018 03/30/18 | Sold | $87,600 | +0.7% | $85 / Sq Ft |
| 02/09/2018 02/09/18 | Pending | -- | -- | -- |
| 02/09/2018 02/09/18 | For Sale | $87,000 | -- | $84 / Sq Ft |
Tax History Compared to Growth
Tax History
| Year | Tax Paid | Tax Assessment Tax Assessment Total Assessment is a certain percentage of the fair market value that is determined by local assessors to be the total taxable value of land and additions on the property. | Land | Improvement |
|---|---|---|---|---|
| 2024 | $1,517 | $12,480 | $2,160 | $10,320 |
| 2023 | $1,517 | $11,886 | $2,160 | $9,726 |
| 2022 | $1,300 | $11,320 | $2,160 | $9,160 |
| 2021 | $1,279 | $10,781 | $2,160 | $8,621 |
| 2020 | $1,245 | $10,557 | $2,160 | $8,397 |
| 2019 | $1,252 | $10,563 | $2,160 | $8,403 |
| 2018 | $748 | $7,183 | $1,800 | $5,383 |
| 2017 | $719 | $6,974 | $1,800 | $5,174 |
| 2016 | $660 | $6,771 | $1,800 | $4,971 |
| 2015 | -- | $6,573 | $1,800 | $4,773 |
| 2014 | -- | $6,382 | $2,160 | $4,222 |
Agents Affiliated with this Home
-
Greg Robbins

Seller's Agent in 2024
Greg Robbins
Oak & Sage Realty
(918) 995-1367
5 in this area
104 Total Sales
-
Ashley Elizondo

Buyer's Agent in 2024
Ashley Elizondo
Keller Williams Preferred
(918) 251-2252
4 in this area
210 Total Sales
-
Janice Koss

Seller's Agent in 2019
Janice Koss
Coldwell Banker Select
(918) 694-9918
56 in this area
234 Total Sales
-
Amanda Dudley
A
Buyer's Agent in 2019
Amanda Dudley
eXp Realty, LLC
(918) 520-6514
58 in this area
390 Total Sales
-
G
Seller's Agent in 2018
Gale Craig
Inactive Office
Map
Source: MLS Technology
MLS Number: 2421887
APN: 1370-00-006-000-0-100-00
- 1435 E Jones Ave
- 1418 E Line Ave
- 512 N Dawn Ln
- 405 N Elizabeth St
- 0 Line St Unit 2514767
- 1235 E Jackson Ave N
- 1600 E Perkins Ave
- 617 N Elizabeth St
- 543 N Ridgeway St
- 420 Foxwood Dr
- 818 N Boyd Cir
- 6 Mayfield St
- 1535 Cardinal Cir
- 805 N Ridgeway St
- 1518 Melissa Cir
- 1026 E Line Ave
- 1412 E University Ave
- 1809 E Lee Ave
- 909 N Ross St
- 1032 E Mcleod Ave
