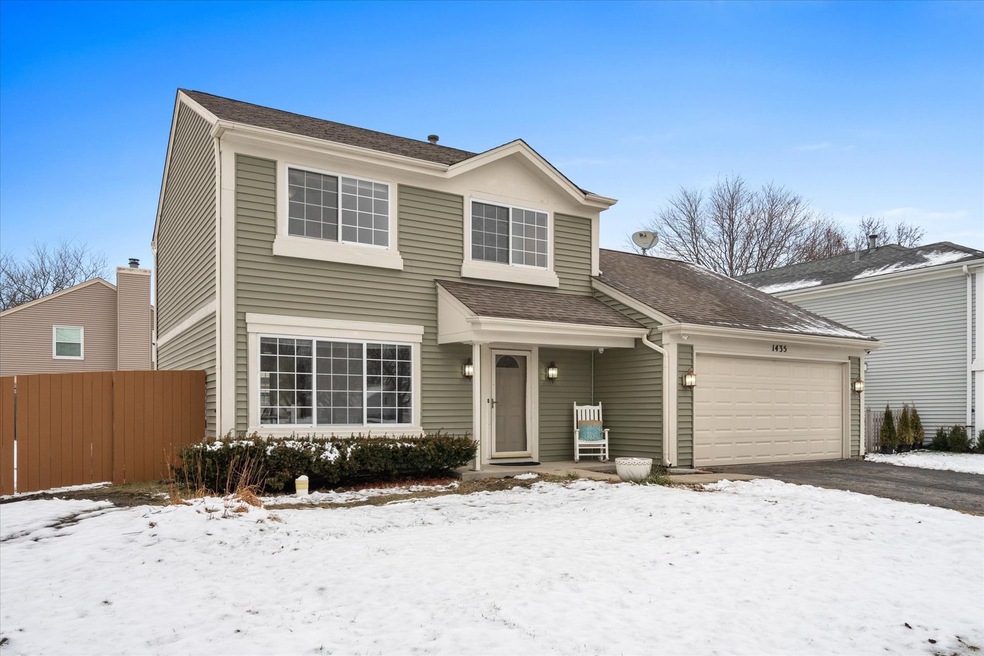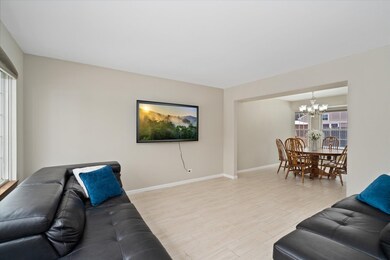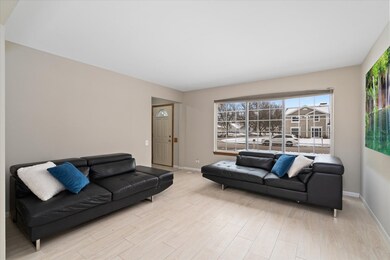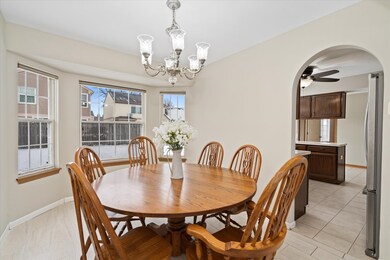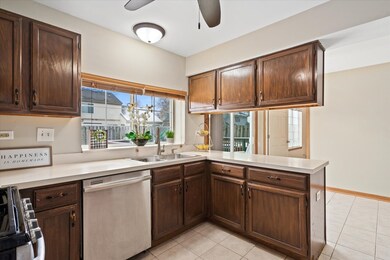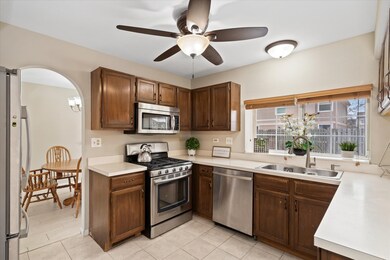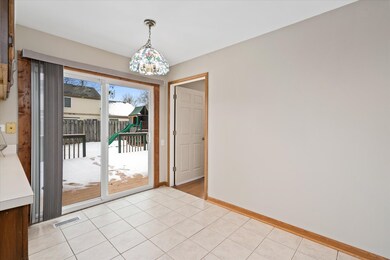
1435 Golden Oaks Pkwy Unit 2 Aurora, IL 60506
Edgelawn Randall NeighborhoodAbout This Home
As of February 2022Make your dreams come true and start the new year in this adorable, freshly painted two story home located in the Golden Oaks Subdivision. Painted in neutral grays (2021), this beauty has many nice features. Updated lux laminate plank flooring in living and dining room. Bright and cheery kitchen has all appliances and roomy eating area. Spacious family room has hardwood floors and can be used as a first floor bedroom w/ a wall of closets. (2020) Newer carpet in two of three bedrooms and upstairs hallway. So much natural light in full bath w/huge skylight. New HPDE (high density poly wood lumber) added to deck flooring, one side of the fenced yard and exterior of shed. (2021) Fenced in backyard is perfect for family & friend gatherings. New swing set stays with the house. (2021). Located minutes away from I-88 expressway, the Vaughn Athletic Center, shopping and entertainment. Welcome Home!
Home Details
Home Type
- Single Family
Est. Annual Taxes
- $6,632
Year Built
- 1991
HOA Fees
- $9 per month
Parking
- Attached Garage
- Garage Transmitter
- Garage Door Opener
- Driveway
- Parking Space is Owned
Home Design
- Vinyl Siding
Interior Spaces
- 2-Story Property
- Combination Dining and Living Room
Listing and Financial Details
- Homeowner Tax Exemptions
Ownership History
Purchase Details
Home Financials for this Owner
Home Financials are based on the most recent Mortgage that was taken out on this home.Purchase Details
Home Financials for this Owner
Home Financials are based on the most recent Mortgage that was taken out on this home.Similar Homes in Aurora, IL
Home Values in the Area
Average Home Value in this Area
Purchase History
| Date | Type | Sale Price | Title Company |
|---|---|---|---|
| Warranty Deed | $205,000 | First American Title | |
| Warranty Deed | $114,500 | Multiple |
Mortgage History
| Date | Status | Loan Amount | Loan Type |
|---|---|---|---|
| Open | $197,500 | New Conventional | |
| Closed | $198,850 | New Conventional | |
| Previous Owner | $111,401 | FHA | |
| Previous Owner | $204,200 | Unknown | |
| Previous Owner | $184,800 | Unknown | |
| Previous Owner | $139,500 | Unknown | |
| Previous Owner | $130,900 | Unknown |
Property History
| Date | Event | Price | Change | Sq Ft Price |
|---|---|---|---|---|
| 02/01/2022 02/01/22 | Sold | $265,000 | +3.9% | $176 / Sq Ft |
| 01/03/2022 01/03/22 | Pending | -- | -- | -- |
| 12/31/2021 12/31/21 | For Sale | $255,000 | +24.4% | $169 / Sq Ft |
| 05/09/2019 05/09/19 | Sold | $205,000 | +2.6% | $136 / Sq Ft |
| 04/07/2019 04/07/19 | Pending | -- | -- | -- |
| 04/03/2019 04/03/19 | For Sale | $199,900 | -- | $133 / Sq Ft |
Tax History Compared to Growth
Tax History
| Year | Tax Paid | Tax Assessment Tax Assessment Total Assessment is a certain percentage of the fair market value that is determined by local assessors to be the total taxable value of land and additions on the property. | Land | Improvement |
|---|---|---|---|---|
| 2024 | $6,632 | $91,758 | $18,563 | $73,195 |
| 2023 | $6,337 | $81,985 | $16,586 | $65,399 |
| 2022 | $6,090 | $74,804 | $15,133 | $59,671 |
| 2021 | $5,815 | $69,643 | $14,089 | $55,554 |
| 2020 | $5,843 | $68,415 | $13,087 | $55,328 |
| 2019 | $5,612 | $63,388 | $12,125 | $51,263 |
| 2018 | $5,507 | $61,163 | $11,215 | $49,948 |
| 2017 | $5,469 | $59,143 | $10,334 | $48,809 |
| 2016 | $5,300 | $55,890 | $8,858 | $47,032 |
| 2015 | -- | $48,589 | $7,617 | $40,972 |
| 2014 | -- | $45,272 | $7,326 | $37,946 |
| 2013 | -- | $46,066 | $7,221 | $38,845 |
Agents Affiliated with this Home
-
Rosemarie Bakka

Seller's Agent in 2022
Rosemarie Bakka
eXp Realty
(630) 421-3883
1 in this area
151 Total Sales
-
Than Zual

Buyer's Agent in 2022
Than Zual
Real People Realty
(701) 261-1890
3 in this area
59 Total Sales
-
Darlena Campos

Seller's Agent in 2019
Darlena Campos
HomeSmart Connect LLC
(630) 918-9962
2 in this area
64 Total Sales
-
Denisse Sommerfeld

Buyer's Agent in 2019
Denisse Sommerfeld
Century 21 Circle
1 in this area
47 Total Sales
Map
Source: Midwest Real Estate Data (MRED)
MLS Number: 11294438
APN: 15-08-428-012
- 1059 Scarlet Oak Cir
- 1256 Lone Oak Trail
- 1313 Lone Oak Trail
- 1350 N Elmwood Dr
- 910 Southbridge Dr
- 1069 Legrande Ave
- 1320 N Glen Cir Unit B
- 1400 N Glen Cir Unit C
- 1389 S Glen Cir Unit D
- 972 Westgate Dr
- 973 Wedgewood Ln
- 1357 Monomoy St Unit B1
- 1032 Rainwood Dr
- 1389 Monomoy St Unit B2
- 1314 Appletree Ln
- 1509 Elder Dr
- 1494 Elder Dr
- 1598 Elder Dr
- 808 Gillette Ave
- 826 N May St
