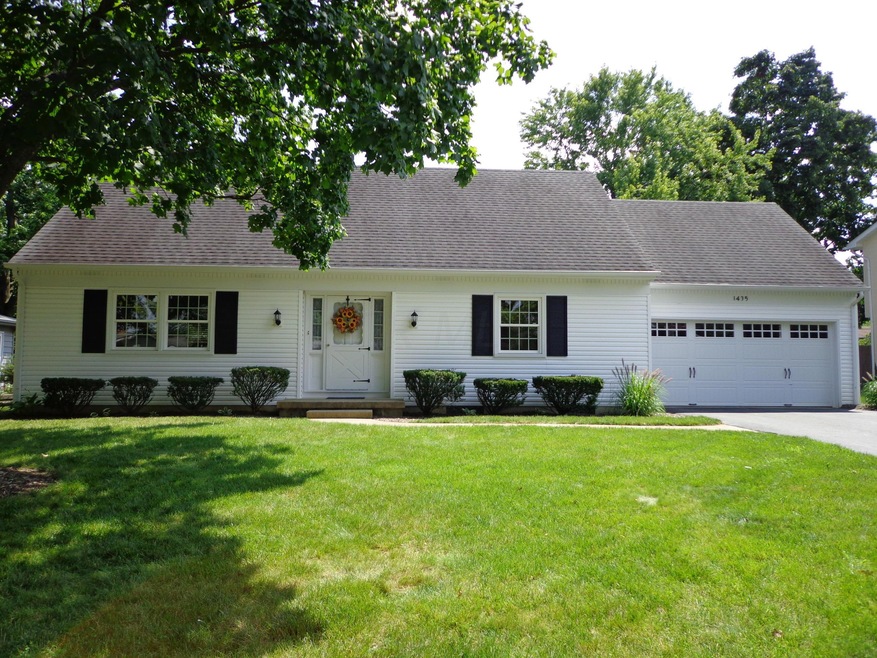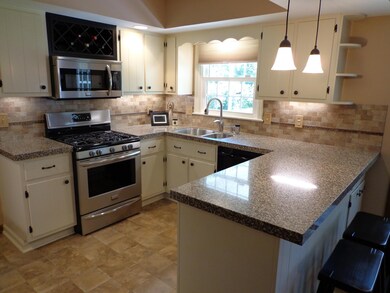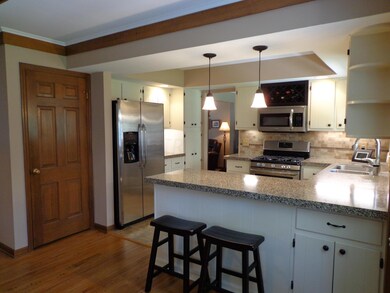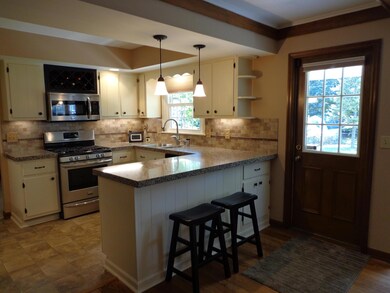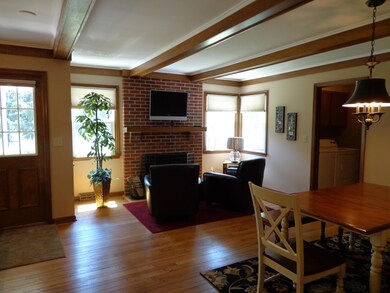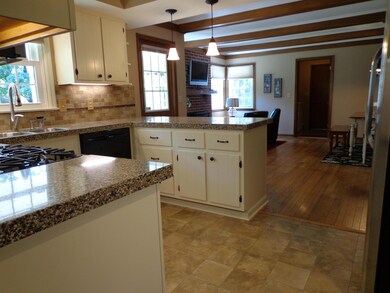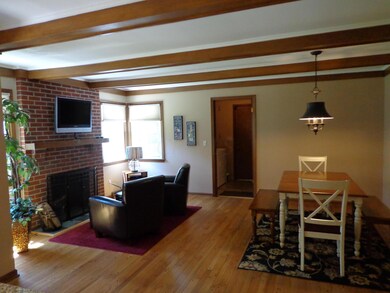
1435 Havencrest Ct Columbus, OH 43220
Governours Square NeighborhoodHighlights
- Cape Cod Architecture
- Cul-De-Sac
- Patio
- Main Floor Primary Bedroom
- 2 Car Attached Garage
- Home Security System
About This Home
As of February 2022CHARMING CAPE COD! IMMACULATE CONDITION - 1ST FLOOR MASTER & 1ST FLOOR LAUNDRY. KITCHEN UPDATES INCLUDE NEW STAINLESS STEEL APPLIANCES, NEW GRANITE TRANSFORMATION COUNTER TOPS, BACKSPLASH, UNDER CABINET LIGHTING, NEW LIGHTING, FLOORING, SINK, FAUCET! ALL 3 BATHS HAVE BEEN UPDATED WITH NEW VANITIES, SINKS, FAUCETS, TOILETS. MASTER BATH HAS AN ALL NEW SHOWER. FRESH CARPETING IN LIVING ROOM, DINING ROOM AND MASTER BEDROOM. NEW APCO WINDOWS, GLASS BLOCK ON BASEMENT WINDOWS. NEW SHED, NEW GARAGE DOOR AND OPENER, NEW 2 INCH WOOD BLINDS & CELL SHADES THROUGHOUT. FRESH PAINT. CHIMNEY TUCKPOINTED. EXCELLENT CONDITION!!!
Last Agent to Sell the Property
Alison Morris
RE/MAX Resource Listed on: 08/04/2015
Last Buyer's Agent
Margaret Chudik
Howard Hanna Real Estate Svcs
Home Details
Home Type
- Single Family
Est. Annual Taxes
- $3,857
Year Built
- Built in 1967
Lot Details
- 0.25 Acre Lot
- Cul-De-Sac
Parking
- 2 Car Attached Garage
Home Design
- Cape Cod Architecture
- Block Foundation
- Wood Siding
- Vinyl Siding
Interior Spaces
- 1,862 Sq Ft Home
- 1.5-Story Property
- Wood Burning Fireplace
- Insulated Windows
- Family Room
- Home Security System
- Laundry on main level
Kitchen
- Gas Range
- Microwave
- Dishwasher
Flooring
- Carpet
- Vinyl
Bedrooms and Bathrooms
- 3 Bedrooms | 1 Primary Bedroom on Main
Basement
- Partial Basement
- Crawl Space
Outdoor Features
- Patio
Utilities
- Forced Air Heating and Cooling System
- Heating System Uses Gas
Listing and Financial Details
- Home warranty included in the sale of the property
- Assessor Parcel Number 010-143953
Ownership History
Purchase Details
Home Financials for this Owner
Home Financials are based on the most recent Mortgage that was taken out on this home.Purchase Details
Home Financials for this Owner
Home Financials are based on the most recent Mortgage that was taken out on this home.Purchase Details
Home Financials for this Owner
Home Financials are based on the most recent Mortgage that was taken out on this home.Purchase Details
Purchase Details
Similar Homes in the area
Home Values in the Area
Average Home Value in this Area
Purchase History
| Date | Type | Sale Price | Title Company |
|---|---|---|---|
| Warranty Deed | $425,000 | New Title Company Name | |
| Warranty Deed | $275,000 | Attorney | |
| Warranty Deed | $177,000 | Talon Title | |
| Deed | -- | -- |
Mortgage History
| Date | Status | Loan Amount | Loan Type |
|---|---|---|---|
| Open | $363,744 | New Conventional | |
| Previous Owner | $180,000 | Stand Alone Refi Refinance Of Original Loan | |
| Previous Owner | $168,150 | Purchase Money Mortgage |
Property History
| Date | Event | Price | Change | Sq Ft Price |
|---|---|---|---|---|
| 03/31/2025 03/31/25 | Off Market | $425,000 | -- | -- |
| 03/27/2025 03/27/25 | Off Market | $275,000 | -- | -- |
| 02/10/2022 02/10/22 | Sold | $425,000 | +14.9% | $228 / Sq Ft |
| 01/21/2022 01/21/22 | For Sale | $369,900 | +34.5% | $199 / Sq Ft |
| 08/31/2015 08/31/15 | Sold | $275,000 | 0.0% | $148 / Sq Ft |
| 08/03/2015 08/03/15 | For Sale | $275,000 | +55.4% | $148 / Sq Ft |
| 09/14/2012 09/14/12 | Sold | $177,000 | -6.8% | $95 / Sq Ft |
| 08/15/2012 08/15/12 | Pending | -- | -- | -- |
| 04/16/2012 04/16/12 | For Sale | $189,900 | -- | $102 / Sq Ft |
Tax History Compared to Growth
Tax History
| Year | Tax Paid | Tax Assessment Tax Assessment Total Assessment is a certain percentage of the fair market value that is determined by local assessors to be the total taxable value of land and additions on the property. | Land | Improvement |
|---|---|---|---|---|
| 2024 | $5,292 | $117,920 | $46,380 | $71,540 |
| 2023 | $5,225 | $117,915 | $46,375 | $71,540 |
| 2022 | $4,990 | $96,220 | $28,460 | $67,760 |
| 2021 | $4,999 | $96,220 | $28,460 | $67,760 |
| 2020 | $5,006 | $96,220 | $28,460 | $67,760 |
| 2019 | $4,752 | $78,340 | $28,460 | $49,880 |
| 2018 | $4,295 | $78,340 | $28,460 | $49,880 |
| 2017 | $4,494 | $78,340 | $28,460 | $49,880 |
| 2016 | $4,239 | $63,990 | $17,050 | $46,940 |
| 2015 | $3,848 | $63,990 | $17,050 | $46,940 |
| 2014 | $3,857 | $63,990 | $17,050 | $46,940 |
| 2013 | $1,812 | $60,935 | $16,240 | $44,695 |
Agents Affiliated with this Home
-
J
Seller's Agent in 2022
Janet Poling Reiss
Keller Williams Capital Ptnrs
(614) 218-1303
1 in this area
98 Total Sales
-

Buyer's Agent in 2022
Tara Bebinger
Keller Williams Consultants
(614) 226-7197
1 in this area
117 Total Sales
-
A
Seller's Agent in 2015
Alison Morris
RE/MAX Resource
-
M
Buyer's Agent in 2015
Margaret Chudik
Howard Hanna Real Estate Svcs
-
A
Seller's Agent in 2012
Alison Morris Shealy
RE/MAX
-
P
Buyer's Agent in 2012
Paula Linehan
Keller Williams Capital Ptnrs
Map
Source: Columbus and Central Ohio Regional MLS
MLS Number: 215028035
APN: 010-143953
- 4543 Ducrest Dr
- 1533 Sandringham Ct
- 1551 Lafayette Dr Unit B
- 1611 Lafayette Dr Unit 1611
- 1360 Langston Dr
- 4818 -4820 Winterset Dr
- 1670 Sussex Ct
- 4368 Airendel Ct Unit D3
- 1731 Moreland Dr
- 1033 Folkestone Rd
- 4924 Reed Rd Unit B
- 1270 Francisco Rd
- 1080 Merrimar Cir S Unit E
- 1022 Galliton Ct Unit C
- 1225 Brittany Ln
- 5011 Hibbs Dr
- 1625 Paula Dr
- 1820 Willoway Cir S Unit 1820
- 1030 Galliton Ct Unit B
- 4656 Crompton Dr
