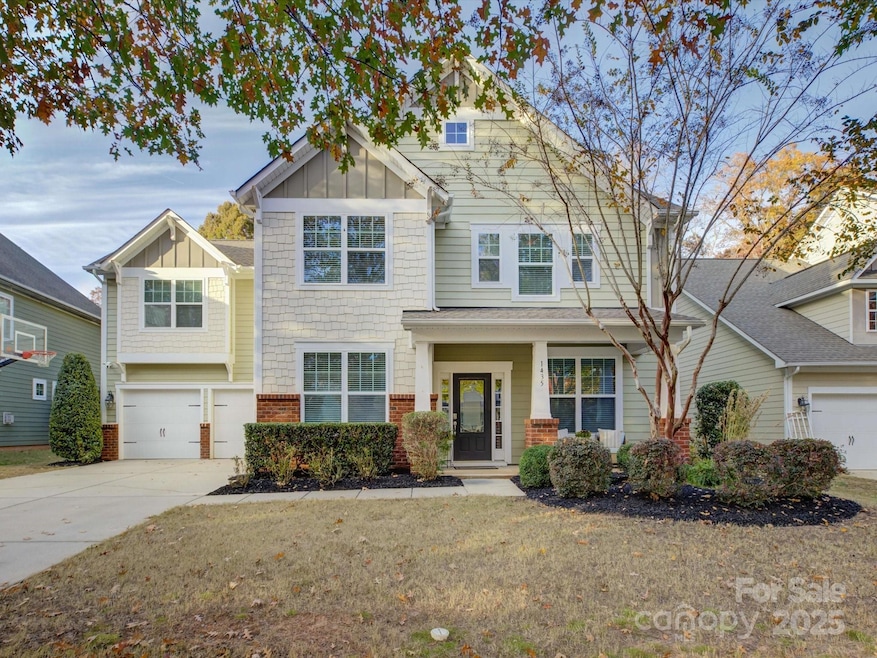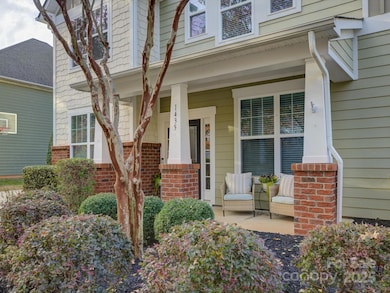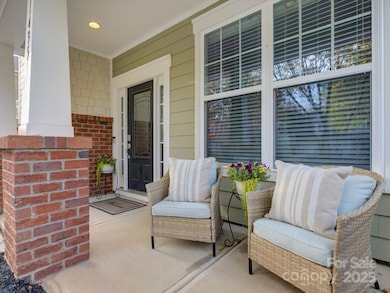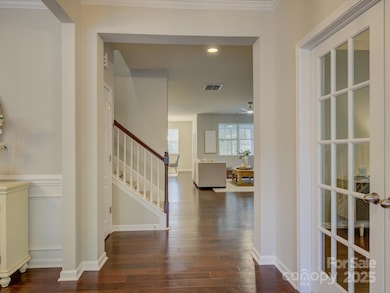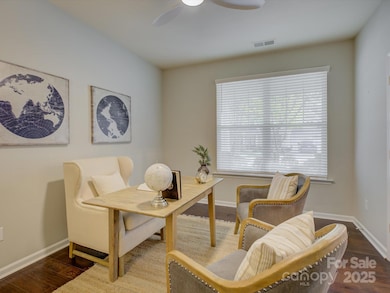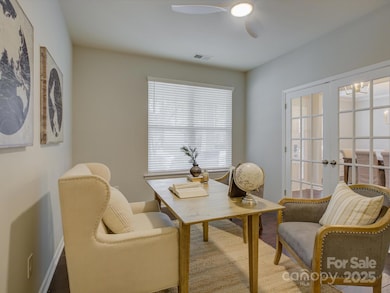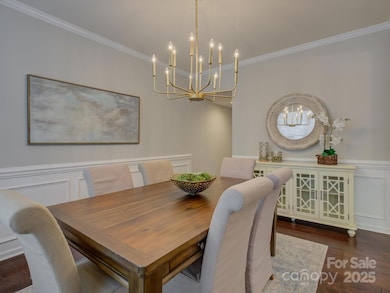1435 Kilburn Ln Fort Mill, SC 29715
Springfield NeighborhoodEstimated payment $4,719/month
Highlights
- On Golf Course
- Open Floorplan
- Fireplace in Primary Bedroom
- Fort Mill Elementary School Rated A
- Clubhouse
- Wooded Lot
About This Home
Gorgeous Southern Charm home and amazing opportunity to be on the golf course in the most desirable neighborhood in Fort Mill! Springfield neighborhood has everything you could ever want! Top rated schools, the golf course, club house, resort style pool, tennis/pickle ball courts, walking trails and more - in fact, residents like to say "It's like living on vacation!" This lovely 5 bedroom, 4 full bathroom+ 1 half bath home has an award winning floor plan boasting a separate office, spacious bonus room, screened-in porch, and primary suite including a versatile relaxing area with a fireplace! The chef's kitchen has a huge entertainer's island, an abundance of storage space, and a great walk in pantry! Beautiful open concept main level complete with a secondary bedroom and ensuite bathroom. The screened-in porch and extended travertine patio are perfect for entertaining and enjoying our Carolina evenings - with a million dollar golf course view! Bonus features include updated en trend light fixtures and ceiling fans, a 2024 AC unit, and newer interior paint throughout! Don't miss the golf cart parked in the garage to complete the dream (sold separately). Truly a special home in an unbeatable neighborhood!
Listing Agent
Corcoran HM Properties Brokerage Email: tiffanywhite@hmproperties.com License #209571 Listed on: 12/04/2025

Home Details
Home Type
- Single Family
Est. Annual Taxes
- $5,030
Year Built
- Built in 2013
Lot Details
- On Golf Course
- Back Yard Fenced
- Level Lot
- Cleared Lot
- Wooded Lot
HOA Fees
- $162 Monthly HOA Fees
Parking
- 2 Car Attached Garage
- Front Facing Garage
- Driveway
- On-Street Parking
- 2 Open Parking Spaces
Home Design
- Transitional Architecture
- Arts and Crafts Architecture
- Brick Exterior Construction
- Slab Foundation
- Composition Roof
Interior Spaces
- 2-Story Property
- Open Floorplan
- Sound System
- Ceiling Fan
- Gas Log Fireplace
- Insulated Windows
- Window Screens
- French Doors
- Insulated Doors
- Entrance Foyer
- Family Room with Fireplace
- Screened Porch
- Storage
- Golf Course Views
- Pull Down Stairs to Attic
- Carbon Monoxide Detectors
Kitchen
- Breakfast Bar
- Walk-In Pantry
- Built-In Self-Cleaning Double Oven
- Gas Cooktop
- Microwave
- Dishwasher
- Kitchen Island
- Disposal
Flooring
- Wood
- Carpet
- Tile
Bedrooms and Bathrooms
- Fireplace in Primary Bedroom
- Walk-In Closet
- Garden Bath
Laundry
- Laundry Room
- Electric Dryer Hookup
Outdoor Features
- Patio
Schools
- Fort Mill Elementary And Middle School
- Nation Ford High School
Utilities
- Forced Air Heating and Cooling System
- Heating System Uses Natural Gas
- Gas Water Heater
- Cable TV Available
Listing and Financial Details
- Assessor Parcel Number 020-22-01-281
Community Details
Overview
- Kuester Association, Phone Number (803) 802-0004
- Built by Lennar
- Springfield Subdivision
- Mandatory home owners association
Amenities
- Clubhouse
Recreation
- Golf Course Community
- Tennis Courts
- Pickleball Courts
- Recreation Facilities
- Community Playground
- Community Pool
- Trails
Map
Home Values in the Area
Average Home Value in this Area
Tax History
| Year | Tax Paid | Tax Assessment Tax Assessment Total Assessment is a certain percentage of the fair market value that is determined by local assessors to be the total taxable value of land and additions on the property. | Land | Improvement |
|---|---|---|---|---|
| 2025 | $5,030 | $20,903 | $4,463 | $16,440 |
| 2024 | $4,427 | $18,176 | $3,600 | $14,576 |
| 2023 | $4,329 | $18,175 | $3,600 | $14,575 |
| 2022 | $4,201 | $18,175 | $3,600 | $14,575 |
| 2021 | -- | $18,175 | $3,600 | $14,575 |
| 2020 | $3,894 | $16,146 | $0 | $0 |
| 2019 | $3,926 | $14,040 | $0 | $0 |
| 2018 | $4,104 | $14,040 | $0 | $0 |
| 2017 | $3,944 | $14,040 | $0 | $0 |
| 2016 | $3,930 | $14,040 | $0 | $0 |
| 2014 | -- | $21,060 | $4,800 | $16,260 |
| 2013 | -- | $4,470 | $4,470 | $0 |
Property History
| Date | Event | Price | List to Sale | Price per Sq Ft | Prior Sale |
|---|---|---|---|---|---|
| 06/26/2020 06/26/20 | Sold | $482,500 | +0.5% | $134 / Sq Ft | View Prior Sale |
| 05/17/2020 05/17/20 | Pending | -- | -- | -- | |
| 05/07/2020 05/07/20 | For Sale | $479,900 | -- | $133 / Sq Ft |
Purchase History
| Date | Type | Sale Price | Title Company |
|---|---|---|---|
| Deed | $482,500 | None Available | |
| Limited Warranty Deed | $380,000 | -- | |
| Deed | $473,278 | -- |
Mortgage History
| Date | Status | Loan Amount | Loan Type |
|---|---|---|---|
| Open | $175,000 | New Conventional |
Source: Canopy MLS (Canopy Realtor® Association)
MLS Number: 4320863
APN: 0202201281
- 1565 Kennel Rd
- 323 Swamp Fox Dr
- 105 Redcoat Dr
- 121 Pelham Ln
- 1710 Merritt Rd Unit 3
- 253 Buckner Hill Ln
- 001 Roanoke Dr
- 000 Roanoke Dr
- 002 Roanoke Dr
- 3175 Montreaux Valley Dr
- 126 Gragg House Rd
- 3154 Beacon Heights Rd
- 3149 Beacon Heights Rd
- 3152 Beacon Heights Rd
- 3161 Beacon Heights Rd
- 3151 Beacon Heights Rd
- 8670 Miles Gap Rd
- 8668 Miles Gap Rd
- 8672 Miles Gap Rd
- 1381 Regions Blvd
- 1555 Paddock Club Ln
- 1007 Kaiser Way
- 11208 Harrisburg Rd
- 124 Ritch St
- 2069 Durand Rd
- 107 Elm St
- 11727 Harrisburg Rd Unit BR3 Front Middle Bedroom with large closet
- 10751 Ola Dr
- 1010 Ashbin Ct
- 6137 Kilchurn Dr
- 13714 Dawlish Ln
- 824 Summerlake Dr
- 13801 Dannemara Dr
- 1069 Chateau Crossing Dr
- 13409 Baker Mills Rd
- 14616 Eastgrove Dr
- 143 Morning Gap Pkwy Unit 14
- 12512 Woodside Falls Rd
- 2756 Victory Ct
- 4032 Huntley Glen Dr
