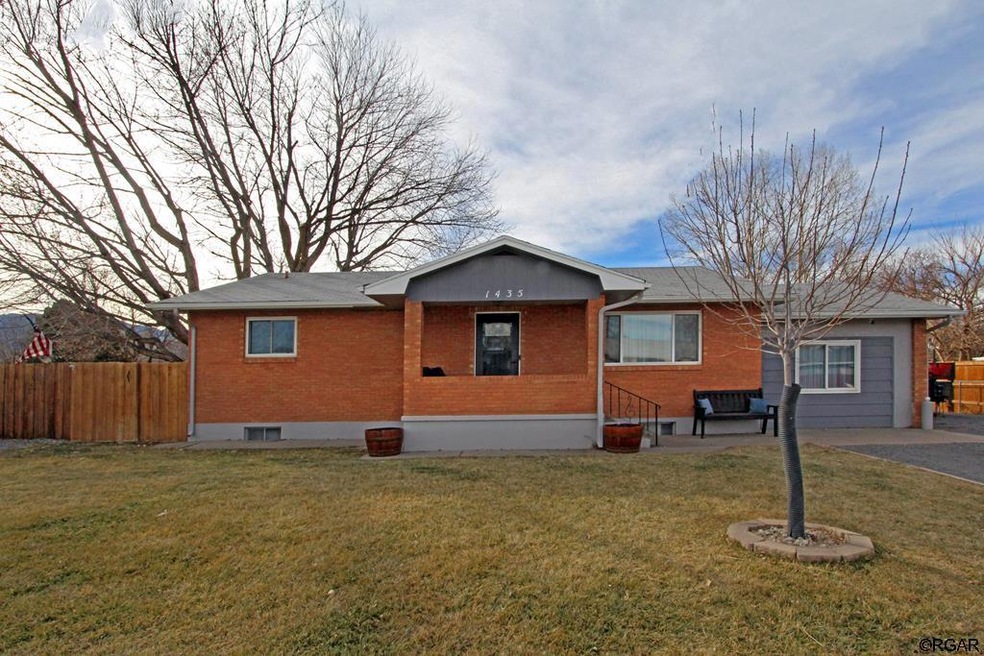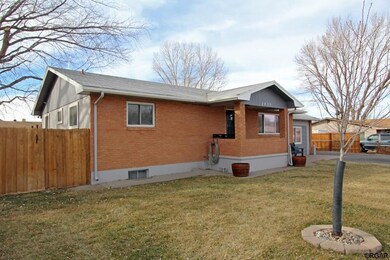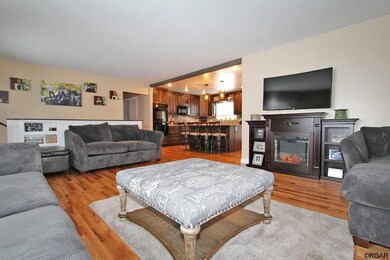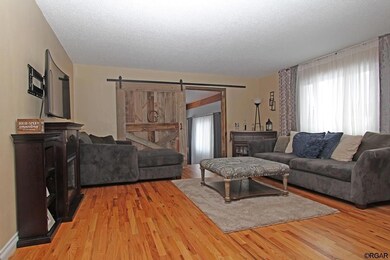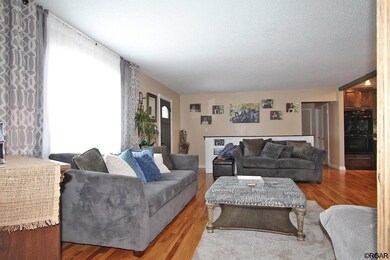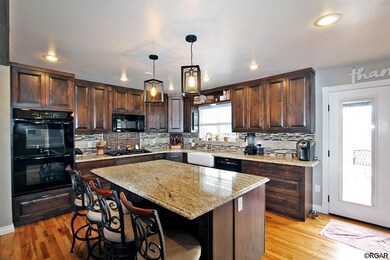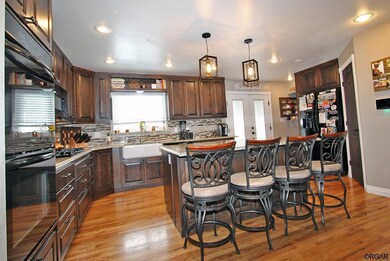
1435 Mckinley St Canon City, CO 81212
Highlights
- RV Access or Parking
- No HOA
- Living Room
- Ranch Style House
- 1 Car Detached Garage
- Forced Air Heating and Cooling System
About This Home
As of October 2024Stunning 5 bedroom 3 bath home with irrigation in Lincoln Park!!! You will notice the upgrades the moment you step foot through the entry into the open living room with a large barn door to an additional living space or dining room . The kitchen has hand stained knotty pine cabinets w/ hidden spice racks & tons of storage, granite topped island, a deep farm style sink, stacked double ovens, a 5 burner range, newer appliances, & a large pantry. The laundry room is right off the kitchen with a 1/2 bath. There are two bedrooms on the main level one boasting a lofted bed with study/living space below. 5 piece bath on the main level. There are three bedrooms including the Master Suite in the finished basement. The Master offers a 3/4 bath, built in linen storage, walk in closet, & access to the Rec Room. The other two bedrooms are located on the other side of the stairs providing privacy. Detached one car garage with shop space & additional 18' x 16' insulated storage room that has endless potential. There is a fully fenced back yard w/ mature trees & plush grass that wraps around the side of the home. Enjoy those summer evenings on the large back deck. RV & off the street parking.
Last Agent to Sell the Property
NICK SARTORI
HOME TOWN REAL ESTATE OF CANON CITY Brokerage Phone: 7192691212 Listed on: 02/10/2020
Last Buyer's Agent
NICK SARTORI
HOME TOWN REAL ESTATE OF CANON CITY Brokerage Phone: 7192691212 Listed on: 02/10/2020
Home Details
Home Type
- Single Family
Est. Annual Taxes
- $1,407
Year Built
- Built in 1968
Lot Details
- 0.32 Acre Lot
- Lot Dimensions are 100x137.5
Parking
- 1 Car Detached Garage
- RV Access or Parking
Home Design
- Ranch Style House
- Slab Foundation
- Frame Construction
- Composition Roof
Interior Spaces
- 2,844 Sq Ft Home
- Vinyl Clad Windows
- Family Room
- Living Room
- Combination Kitchen and Dining Room
Bedrooms and Bathrooms
- 5 Bedrooms
- Primary Bedroom located in the basement
Finished Basement
- Basement Fills Entire Space Under The House
- Bedroom in Basement
- Crawl Space
Schools
- Mckinley Elementary School
Utilities
- Forced Air Heating and Cooling System
- 220 Volts
- Septic Tank
Community Details
- No Home Owners Association
- Fairlane Sub Subdivision
Listing and Financial Details
- Assessor Parcel Number 20000400
Ownership History
Purchase Details
Home Financials for this Owner
Home Financials are based on the most recent Mortgage that was taken out on this home.Purchase Details
Home Financials for this Owner
Home Financials are based on the most recent Mortgage that was taken out on this home.Purchase Details
Home Financials for this Owner
Home Financials are based on the most recent Mortgage that was taken out on this home.Purchase Details
Home Financials for this Owner
Home Financials are based on the most recent Mortgage that was taken out on this home.Purchase Details
Purchase Details
Similar Homes in the area
Home Values in the Area
Average Home Value in this Area
Purchase History
| Date | Type | Sale Price | Title Company |
|---|---|---|---|
| Special Warranty Deed | $470,000 | Fntc | |
| Warranty Deed | $350,000 | Fidelity National Title | |
| Interfamily Deed Transfer | -- | Unified Title Company | |
| Warranty Deed | $216,000 | Stewart Title | |
| Deed | $71,000 | -- | |
| Deed | -- | -- |
Mortgage History
| Date | Status | Loan Amount | Loan Type |
|---|---|---|---|
| Open | $376,000 | New Conventional | |
| Previous Owner | $338,100 | New Conventional | |
| Previous Owner | $332,500 | New Conventional | |
| Previous Owner | $269,705 | FHA | |
| Previous Owner | $268,111 | FHA | |
| Previous Owner | $212,087 | FHA | |
| Previous Owner | $23,500 | Stand Alone Second | |
| Previous Owner | $211,500 | New Conventional | |
| Previous Owner | $142,400 | Adjustable Rate Mortgage/ARM | |
| Previous Owner | $35,600 | New Conventional |
Property History
| Date | Event | Price | Change | Sq Ft Price |
|---|---|---|---|---|
| 10/31/2024 10/31/24 | Sold | $470,000 | -1.5% | $172 / Sq Ft |
| 09/25/2024 09/25/24 | Price Changed | $477,284 | -3.0% | $175 / Sq Ft |
| 08/15/2024 08/15/24 | For Sale | $492,284 | +40.7% | $180 / Sq Ft |
| 05/04/2020 05/04/20 | Sold | $350,000 | -5.1% | $123 / Sq Ft |
| 03/30/2020 03/30/20 | Pending | -- | -- | -- |
| 02/10/2020 02/10/20 | For Sale | $369,000 | -- | $130 / Sq Ft |
Tax History Compared to Growth
Tax History
| Year | Tax Paid | Tax Assessment Tax Assessment Total Assessment is a certain percentage of the fair market value that is determined by local assessors to be the total taxable value of land and additions on the property. | Land | Improvement |
|---|---|---|---|---|
| 2024 | $1,846 | $25,899 | $0 | $0 |
| 2023 | $1,846 | $21,545 | $0 | $0 |
| 2022 | $1,740 | $20,734 | $0 | $0 |
| 2021 | $1,743 | $21,331 | $0 | $0 |
| 2020 | $1,426 | $17,582 | $0 | $0 |
| 2019 | $1,408 | $17,582 | $0 | $0 |
| 2018 | $1,249 | $15,203 | $0 | $0 |
| 2017 | $832 | $11,844 | $0 | $0 |
| 2016 | $826 | $11,760 | $0 | $0 |
| 2015 | $825 | $11,760 | $0 | $0 |
| 2012 | $823 | $12,332 | $2,786 | $9,546 |
Agents Affiliated with this Home
-
KEVIN CARR

Seller's Agent in 2024
KEVIN CARR
Rocking Chair Real Estate LLC
(719) 216-3425
3 in this area
62 Total Sales
-
Lance Tomar

Buyer's Agent in 2024
Lance Tomar
Frontier West Realty
(719) 429-6276
14 in this area
119 Total Sales
-
N
Seller's Agent in 2020
NICK SARTORI
HOME TOWN REAL ESTATE OF CANON CITY
Map
Source: Royal Gorge Association of REALTORS®
MLS Number: 62255
APN: 000020000400
- 1414 Elm Ave
- 1514 Rosedale Ln
- 1401 Cedarwood Ct
- 1528 Elm Ave
- 1540 Lombard St
- 1527 Chestnut St Unit 20
- 1411 Chestnut St
- 1416 Chestnut St
- 1540 Colorado Ave
- 1207 Eugene Dr
- 1431 Pine St
- 1637 Grand Ave
- 1644 Grand Ave
- 1616 Chestnut St Unit A
- 1705 Coral Dr
- 1230 Short St
- 1450 Locust Dr
- 1202 Grand Ave
- 1220 Doris Dr
- 1124 Grand Ave
