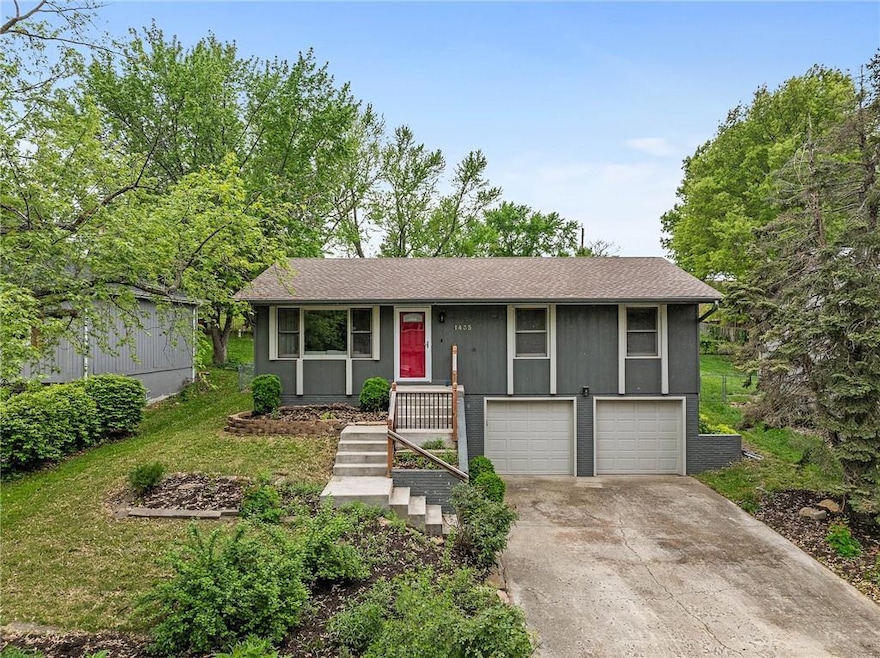
1435 N Mart-Way Dr Olathe, KS 66061
Highlights
- Raised Ranch Architecture
- No HOA
- Eat-In Kitchen
- Olathe North Sr High School Rated A
- 2 Car Attached Garage
- Living Room
About This Home
As of May 2025Welcome to this delightful 3-bedroom, 3-bath raised ranch in Olathe, offering comfort, convenience, and character in one well-maintained package. With fresh carpet throughout and thoughtful updates that enhance its naturally bright and airy feel, this home is truly move-in ready.The white, sunlit eat-in kitchen opens to a backyard patio where raised beds are already producing asparagus and other goodies - and there's room to grow your own herb or veggie garden. Butterfly-friendly blooms attract pollinators, creating a mini backyard oasis that's as peaceful as it is practical.All three bedrooms are located on the main level, including two full baths, while the finished lower level offers a third full bath and a bonus living area perfect for movie nights, a home gym, or a private guest space. The roof is just six years old, and the two car garage with workbench and storage adds even more value.You're just blocks from Washington Elementary and Santa Fe Trail Middle School - plus, enjoy easy access to highways, Olathe's Two Trails Park, and the Mahaffie Stagecoach Stop & Farm. This is the kind of value that disappears fast. Don't Wait - schedule your showing today and make this beautifully refreshed home yours!
Last Agent to Sell the Property
ReeceNichols - Overland Park Brokerage Phone: 913-488-2778 License #SP00225226 Listed on: 04/29/2025

Home Details
Home Type
- Single Family
Est. Annual Taxes
- $3,233
Year Built
- Built in 1980
Lot Details
- 8,550 Sq Ft Lot
- North Facing Home
- Aluminum or Metal Fence
Parking
- 2 Car Attached Garage
- Inside Entrance
- Front Facing Garage
- Garage Door Opener
Home Design
- Raised Ranch Architecture
- Traditional Architecture
- Composition Roof
Interior Spaces
- Ceiling Fan
- Family Room
- Living Room
- Storm Doors
- Laundry on lower level
- Finished Basement
Kitchen
- Eat-In Kitchen
- Built-In Electric Oven
Flooring
- Partially Carpeted
- Laminate
- Tile
Bedrooms and Bathrooms
- 3 Bedrooms
- 3 Full Bathrooms
Schools
- Washington Elementary School
- Olathe North High School
Additional Features
- City Lot
- Forced Air Heating and Cooling System
Community Details
- No Home Owners Association
- North Ridge Subdivision
Listing and Financial Details
- Assessor Parcel Number DP50400002-0012
- $0 special tax assessment
Ownership History
Purchase Details
Home Financials for this Owner
Home Financials are based on the most recent Mortgage that was taken out on this home.Purchase Details
Home Financials for this Owner
Home Financials are based on the most recent Mortgage that was taken out on this home.Purchase Details
Home Financials for this Owner
Home Financials are based on the most recent Mortgage that was taken out on this home.Similar Homes in Olathe, KS
Home Values in the Area
Average Home Value in this Area
Purchase History
| Date | Type | Sale Price | Title Company |
|---|---|---|---|
| Executors Deed | $325,000 | Security 1St Title | |
| Executors Deed | $325,000 | Security 1St Title | |
| Warranty Deed | -- | Kansas City Title | |
| Warranty Deed | -- | Chicago Title Insurance Co |
Mortgage History
| Date | Status | Loan Amount | Loan Type |
|---|---|---|---|
| Previous Owner | $111,200 | New Conventional | |
| Previous Owner | $126,022 | FHA |
Property History
| Date | Event | Price | Change | Sq Ft Price |
|---|---|---|---|---|
| 05/20/2025 05/20/25 | Sold | -- | -- | -- |
| 05/03/2025 05/03/25 | Pending | -- | -- | -- |
| 05/02/2025 05/02/25 | For Sale | $300,000 | -- | $201 / Sq Ft |
Tax History Compared to Growth
Tax History
| Year | Tax Paid | Tax Assessment Tax Assessment Total Assessment is a certain percentage of the fair market value that is determined by local assessors to be the total taxable value of land and additions on the property. | Land | Improvement |
|---|---|---|---|---|
| 2024 | $3,233 | $29,245 | $5,703 | $23,542 |
| 2023 | $3,199 | $28,164 | $5,182 | $22,982 |
| 2022 | $2,843 | $24,392 | $4,314 | $20,078 |
| 2021 | $2,793 | $22,713 | $4,314 | $18,399 |
| 2020 | $2,817 | $22,690 | $3,747 | $18,943 |
| 2019 | $2,658 | $21,287 | $3,747 | $17,540 |
| 2018 | $2,495 | $19,860 | $3,261 | $16,599 |
| 2017 | $2,312 | $18,239 | $2,962 | $15,277 |
| 2016 | $2,047 | $16,594 | $2,962 | $13,632 |
| 2015 | $1,957 | $15,882 | $2,696 | $13,186 |
| 2013 | -- | $14,271 | $2,516 | $11,755 |
Agents Affiliated with this Home
-
Celia Huneycutt

Seller's Agent in 2025
Celia Huneycutt
ReeceNichols - Overland Park
(913) 488-2778
1 in this area
43 Total Sales
-
Andrew Eager
A
Buyer's Agent in 2025
Andrew Eager
EXP Realty LLC
(913) 265-2922
1 in this area
1 Total Sale
Map
Source: Heartland MLS
MLS Number: 2546869
APN: DP50400002-0012
- 1410 E 123rd St
- 1312 E 123rd Apt B Terrace
- 1416 E 125th Terrace Unit B
- 1021 E Pineview St
- 976 E 120th St
- 968 E 120th St
- 960 E 120th St
- 952 E 120th St
- 944 E 120th St
- 936 E 120th St
- 928 E 120th St
- 920 E 120th St
- 912 E 120th St
- 904 E 120th St
- 1305 N Hunter Dr
- No Address W 119th St
- 12230 S Nelson Rd
- 12090 S Nelson Rd
- 838 E 125th Terrace
- 11938 N Keeler St






