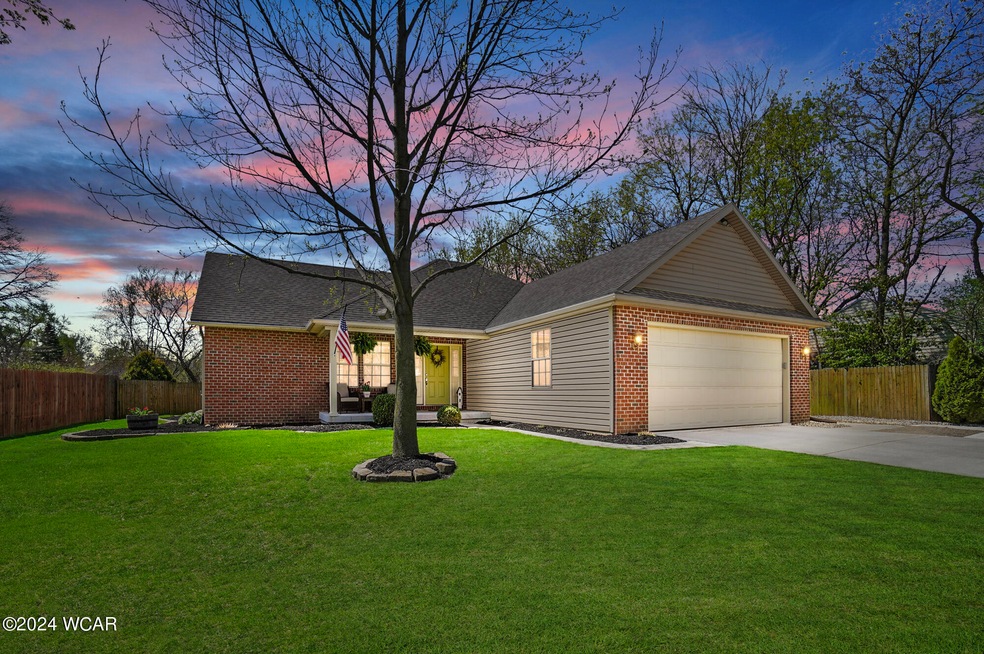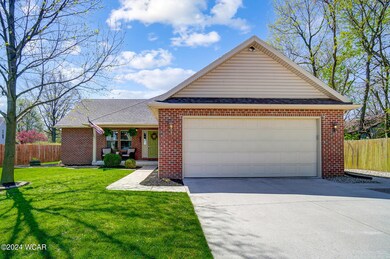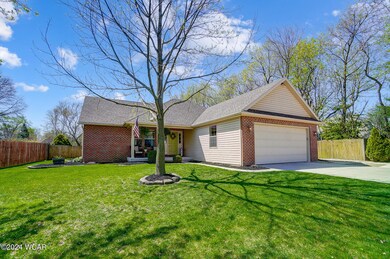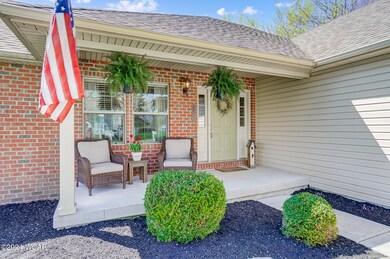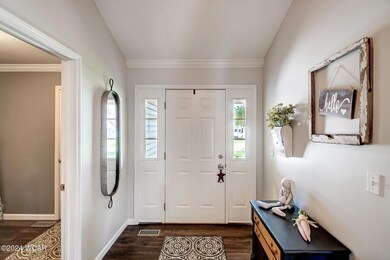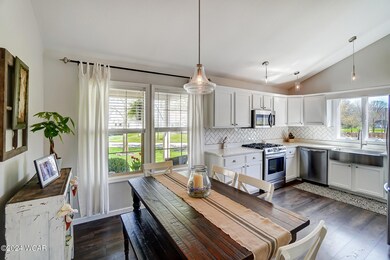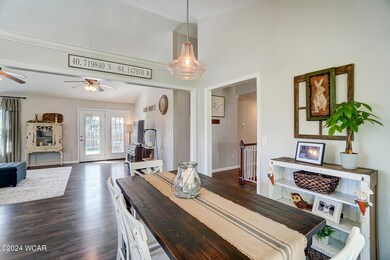
Highlights
- Deck
- Ranch Style House
- Quartz Countertops
- Maplewood Elementary School Rated A
- Cathedral Ceiling
- No HOA
About This Home
As of May 2024Updated Shawnee Ranch with a Finished Basement NOW AVAILABLE! Welcome to 1435 Park Circle! This fully updated Shawnee ranch has tons of high end, quality updates throughout! Fall in love with the open concept living room, dining area and an updated kitchen with white cabinets that features crown molding, white subway tile herringbone backsplash & white quartz counters with a full stainless steel appliance package. 3 bedrooms, two full baths and laundry on the on the main floor. The 4th bedroom (true egress window & closet) in located in the basement - makes for a great office or bedroom for extended stay guests. White trim package & doors throughout. An absolutely perfect basement! Large family room with egress windows allowing natural light. This basement offers plenty of living space & storage - what more could you ask for! Enjoy peaceful evenings sitting on the covered front porch or enjoy the updated composite deck overlooking the fenced in back yard. Perfect sized shed for mowers & whatnots. Tons of big-ticket updates have been completed (see attachment for full list). New roof = 2021 (Lawson Brothers), New Furnace = 2021. A/C unit = 2019. Basement windows = 2021 & the list goes on & on. This home is a must see while being offered for under $300K (Hard to Find in Today's Market!). Schedule your showing today - Your New Home Awaits! Owner / Agent.
Home Details
Home Type
- Single Family
Est. Annual Taxes
- $3,483
Year Built
- Built in 2003 | Remodeled
Lot Details
- 0.26 Acre Lot
- Lot Dimensions are 79x141
- Fenced
Parking
- 2 Car Attached Garage
- Garage Door Opener
Home Design
- Ranch Style House
- Brick Exterior Construction
- Poured Concrete
- Vinyl Siding
Interior Spaces
- 1,450 Sq Ft Home
- Cathedral Ceiling
- Window Screens
- Family Room with Fireplace
- Living Room
- Laundry Room
Kitchen
- Eat-In Kitchen
- Range
- Microwave
- Dishwasher
- Quartz Countertops
- Built-In or Custom Kitchen Cabinets
- Disposal
Flooring
- Carpet
- Laminate
- Tile
Bedrooms and Bathrooms
- 4 Bedrooms
- 2 Full Bathrooms
Finished Basement
- Basement Fills Entire Space Under The House
- Sump Pump
- Fireplace in Basement
- Basement Storage
Outdoor Features
- Deck
- Covered patio or porch
- Shed
Utilities
- Forced Air Heating and Cooling System
- Heating System Uses Natural Gas
- Natural Gas Connected
- Gas Water Heater
- Cable TV Available
Community Details
- No Home Owners Association
- Shawnee Garden City #8 Subdivision
Listing and Financial Details
- Property Available on 4/19/24
- Assessor Parcel Number 46-0304-08-002.000
Ownership History
Purchase Details
Home Financials for this Owner
Home Financials are based on the most recent Mortgage that was taken out on this home.Purchase Details
Home Financials for this Owner
Home Financials are based on the most recent Mortgage that was taken out on this home.Purchase Details
Home Financials for this Owner
Home Financials are based on the most recent Mortgage that was taken out on this home.Purchase Details
Home Financials for this Owner
Home Financials are based on the most recent Mortgage that was taken out on this home.Purchase Details
Home Financials for this Owner
Home Financials are based on the most recent Mortgage that was taken out on this home.Purchase Details
Purchase Details
Purchase Details
Similar Homes in Lima, OH
Home Values in the Area
Average Home Value in this Area
Purchase History
| Date | Type | Sale Price | Title Company |
|---|---|---|---|
| Deed | $300,000 | None Listed On Document | |
| Interfamily Deed Transfer | -- | None Available | |
| Warranty Deed | $173,500 | None Available | |
| Warranty Deed | $160,000 | Attorney | |
| Warranty Deed | $155,500 | Attorney | |
| Deed | $19,800 | -- | |
| Deed | $12,000 | -- | |
| Deed | -- | -- |
Mortgage History
| Date | Status | Loan Amount | Loan Type |
|---|---|---|---|
| Open | $294,566 | FHA | |
| Previous Owner | $100,000 | New Conventional | |
| Previous Owner | $164,825 | Purchase Money Mortgage | |
| Previous Owner | $128,000 | New Conventional | |
| Previous Owner | $124,400 | New Conventional | |
| Previous Owner | $124,400 | Purchase Money Mortgage | |
| Previous Owner | $33,000 | Credit Line Revolving |
Property History
| Date | Event | Price | Change | Sq Ft Price |
|---|---|---|---|---|
| 05/20/2024 05/20/24 | Sold | $300,000 | +13.2% | $207 / Sq Ft |
| 04/21/2024 04/21/24 | Pending | -- | -- | -- |
| 04/19/2024 04/19/24 | For Sale | $265,000 | +52.7% | $183 / Sq Ft |
| 12/14/2016 12/14/16 | Sold | $173,500 | +2.2% | $120 / Sq Ft |
| 11/12/2016 11/12/16 | Pending | -- | -- | -- |
| 11/10/2016 11/10/16 | For Sale | $169,800 | +6.1% | $117 / Sq Ft |
| 02/27/2012 02/27/12 | Sold | $160,000 | 0.0% | $110 / Sq Ft |
| 01/26/2012 01/26/12 | Pending | -- | -- | -- |
| 08/15/2011 08/15/11 | For Sale | $160,000 | -- | $110 / Sq Ft |
Tax History Compared to Growth
Tax History
| Year | Tax Paid | Tax Assessment Tax Assessment Total Assessment is a certain percentage of the fair market value that is determined by local assessors to be the total taxable value of land and additions on the property. | Land | Improvement |
|---|---|---|---|---|
| 2024 | $3,903 | $80,120 | $5,710 | $74,410 |
| 2023 | $3,483 | $63,070 | $4,480 | $58,590 |
| 2022 | $3,510 | $63,070 | $4,480 | $58,590 |
| 2021 | $3,526 | $63,070 | $4,480 | $58,590 |
| 2020 | $2,667 | $55,270 | $4,270 | $51,000 |
| 2019 | $2,667 | $55,270 | $4,270 | $51,000 |
| 2018 | $2,535 | $55,270 | $4,270 | $51,000 |
| 2017 | $2,412 | $48,620 | $4,270 | $44,350 |
| 2016 | $2,392 | $48,620 | $4,270 | $44,350 |
| 2015 | $2,394 | $48,620 | $4,270 | $44,350 |
| 2014 | $2,375 | $47,670 | $4,130 | $43,540 |
| 2013 | $2,329 | $47,670 | $4,130 | $43,540 |
Agents Affiliated with this Home
-
Scott Weaver

Seller's Agent in 2024
Scott Weaver
CCR Realtors
(937) 321-4740
54 Total Sales
-
Riley Culver
R
Buyer's Agent in 2024
Riley Culver
Berkshire Hathaway Professional Realty
(567) 356-0904
217 Total Sales
-
N
Seller's Agent in 2016
Non Member
Non-member Office
-
P
Buyer's Agent in 2012
Purged Member
Cowan, Realtors
Map
Source: West Central Association of REALTORS® (OH)
MLS Number: 303730
APN: 46-03-04-08-002.000
- 2298 June Dr
- 2297 June Dr
- 1570 Southwood Dr
- 1635 Tanglewood Ln
- 2204 Western Ohio Ave
- 2635 Adgate Rd Unit 1 D - 210
- 2225 Arcadia Ave
- 1755 Shawnee Rd Unit 301
- 1755 Shawnee Rd Unit 701
- 000 Leist Ave
- 7 Estate Dr
- 1 Estate Dr
- 5 Estate Dr
- 2 Estate Dr
- 6 Estate Dr
- 1317 Timberlane Dr
- 250 Squire Ln
- 147 Dabill Place
- XXXX Spencerville Rd
- 906 Daniels Ave
