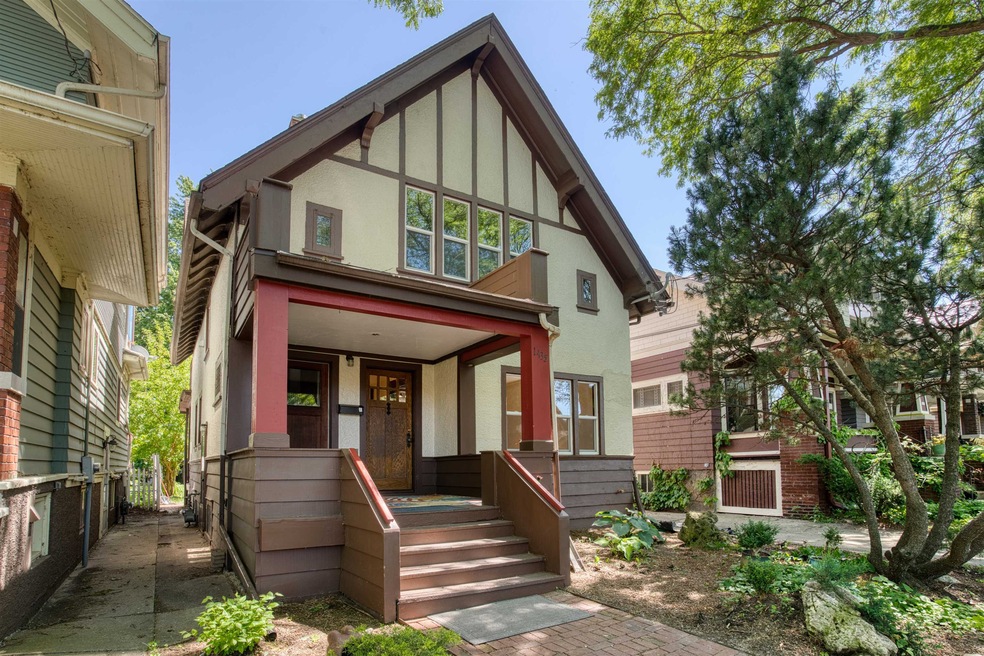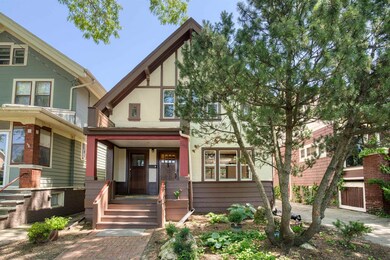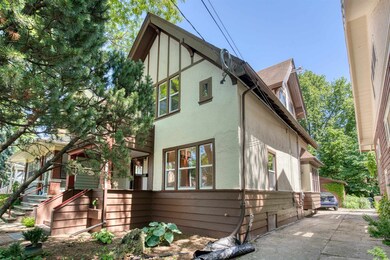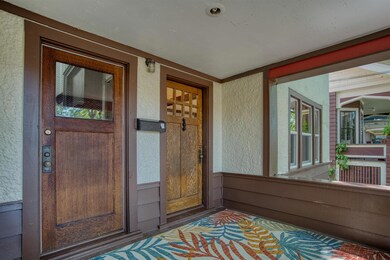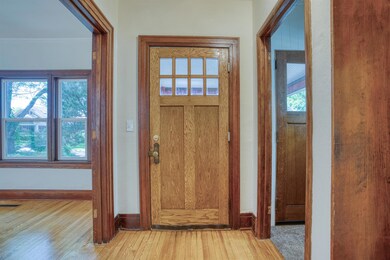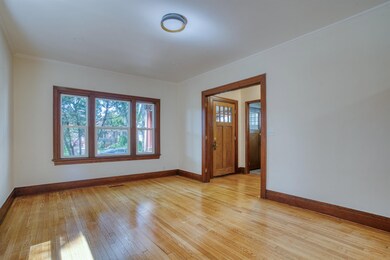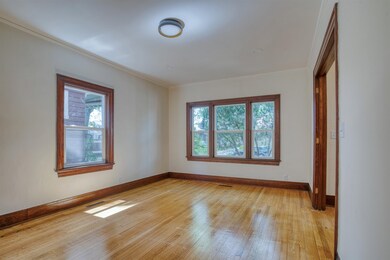
1435 Rutledge St Unit 1 Madison, WI 53703
Marquette NeighborhoodHighlights
- Craftsman Architecture
- 1 Car Detached Garage
- Walk-in Shower
- Marquette Elementary Rated A-
- Forced Air Cooling System
- 2-minute walk to Morrison Park
About This Home
As of November 2024Sitting on a solid foundation, on a street you can't beat. In Madison's marvelous Marquette neighborhood you will find a home that has just received a lot of love. Thoroughly remodeled in 2023 and 2024. New furnaces and A/C. Plumbing almost completely redone throughout. Electric service upgraded to 200 Amp service, and new fixtures installed. All new windows. Full kitchen remodel. New master bath featuring a steam shower, and upstairs laundry added. New appliances. Refinished hardwood floors, new carpet and LVP flooring. And a fresh coat of paint inside and outside. All this house needs now is a new owner. Seller is listing agent.
Last Agent to Sell the Property
Building Equity Development License #76631-94 Listed on: 05/31/2024
Home Details
Home Type
- Single Family
Est. Annual Taxes
- $7,608
Year Built
- Built in 1914
Lot Details
- 3,920 Sq Ft Lot
- Property is zoned TR-C4
Home Design
- Craftsman Architecture
- Wood Siding
- Stucco Exterior
Interior Spaces
- 1,622 Sq Ft Home
- 2-Story Property
Bedrooms and Bathrooms
- 3 Bedrooms
- 2 Full Bathrooms
- Walk-in Shower
Basement
- Basement Fills Entire Space Under The House
- Sump Pump
Parking
- 1 Car Detached Garage
- Shared Driveway
Schools
- Lapham/Marquette Elementary School
- Okeeffe Middle School
- East High School
Utilities
- Forced Air Cooling System
Listing and Financial Details
- $3,000 Seller Concession
Ownership History
Purchase Details
Home Financials for this Owner
Home Financials are based on the most recent Mortgage that was taken out on this home.Purchase Details
Home Financials for this Owner
Home Financials are based on the most recent Mortgage that was taken out on this home.Purchase Details
Home Financials for this Owner
Home Financials are based on the most recent Mortgage that was taken out on this home.Purchase Details
Similar Homes in Madison, WI
Home Values in the Area
Average Home Value in this Area
Purchase History
| Date | Type | Sale Price | Title Company |
|---|---|---|---|
| Warranty Deed | $520,000 | Knight Barry Title | |
| Warranty Deed | $387,000 | None Listed On Document | |
| Sheriffs Deed | $420,000 | None Listed On Document | |
| Warranty Deed | -- | None Available |
Mortgage History
| Date | Status | Loan Amount | Loan Type |
|---|---|---|---|
| Open | $468,000 | New Conventional | |
| Previous Owner | $284,550 | New Conventional | |
| Previous Owner | $161,000 | New Conventional |
Property History
| Date | Event | Price | Change | Sq Ft Price |
|---|---|---|---|---|
| 11/15/2024 11/15/24 | Sold | $520,000 | -2.8% | $321 / Sq Ft |
| 10/02/2024 10/02/24 | Pending | -- | -- | -- |
| 08/05/2024 08/05/24 | Price Changed | $535,000 | -2.6% | $330 / Sq Ft |
| 07/10/2024 07/10/24 | Price Changed | $549,000 | -1.8% | $338 / Sq Ft |
| 05/31/2024 05/31/24 | For Sale | $559,000 | +44.4% | $345 / Sq Ft |
| 05/04/2023 05/04/23 | Sold | $387,000 | -3.3% | $239 / Sq Ft |
| 03/31/2023 03/31/23 | Pending | -- | -- | -- |
| 02/10/2023 02/10/23 | Price Changed | $400,000 | -11.1% | $247 / Sq Ft |
| 02/03/2023 02/03/23 | For Sale | $450,000 | +16.3% | $277 / Sq Ft |
| 02/01/2023 02/01/23 | Off Market | $387,000 | -- | -- |
| 01/31/2023 01/31/23 | For Sale | $450,000 | -- | $277 / Sq Ft |
Tax History Compared to Growth
Tax History
| Year | Tax Paid | Tax Assessment Tax Assessment Total Assessment is a certain percentage of the fair market value that is determined by local assessors to be the total taxable value of land and additions on the property. | Land | Improvement |
|---|---|---|---|---|
| 2024 | $19,522 | $571,300 | $128,700 | $442,600 |
| 2023 | $7,608 | $439,000 | $128,700 | $310,300 |
| 2021 | $7,570 | $369,500 | $128,700 | $240,800 |
| 2020 | $7,413 | $342,100 | $121,400 | $220,700 |
| 2019 | $6,848 | $316,800 | $110,400 | $206,400 |
| 2018 | $6,529 | $301,700 | $110,400 | $191,300 |
| 2017 | $6,243 | $269,400 | $101,300 | $168,100 |
| 2016 | $5,830 | $244,900 | $92,900 | $152,000 |
| 2015 | $2,799 | $244,900 | $80,400 | $164,500 |
| 2014 | $5,724 | $244,900 | $80,400 | $164,500 |
| 2013 | $5,249 | $235,500 | $80,400 | $155,100 |
Agents Affiliated with this Home
-
Matt Smith
M
Seller's Agent in 2024
Matt Smith
Building Equity Development
(608) 206-7889
1 in this area
14 Total Sales
-
Ryan Esser

Seller's Agent in 2023
Ryan Esser
Berkshire Hathaway HomeServices True Realty
(608) 577-2850
3 in this area
112 Total Sales
Map
Source: South Central Wisconsin Multiple Listing Service
MLS Number: 1978378
APN: 0710-072-2005-8
- 720 S Dickinson St
- 718 S Dickinson St
- 1515 Spaight St
- 1342 Rutledge St
- 705 Riverside Dr
- 514 Clemons Ave
- 1238 Spaight St Unit 5
- 1216 Rutledge St
- 502 Walton Place
- 2002 Yahara Place
- 1835 Winnebago St Unit 307
- 409 Russell St
- 602 Division St
- 1029 Spaight St Unit 4D
- 312 S Ingersoll St Unit 1
- 1037 Williamson St Unit 108
- 1046 Williamson St
- 936 Jenifer St
- 280 Division St Unit 102
- 1917 E Dayton St Unit 1
