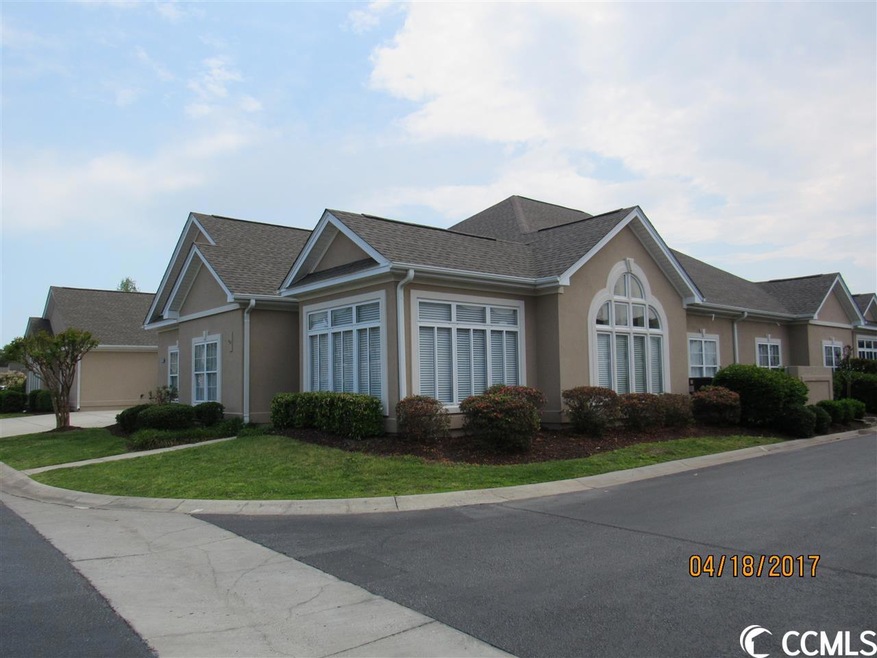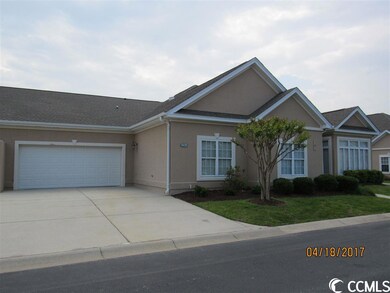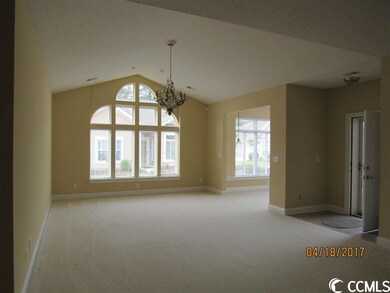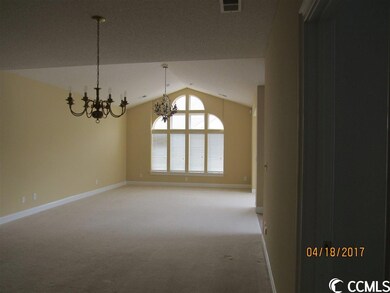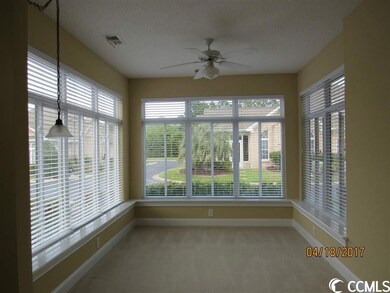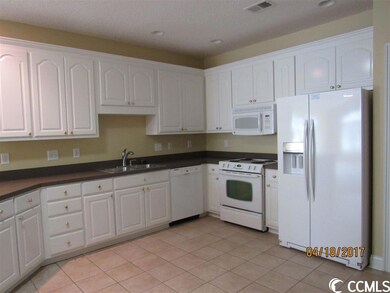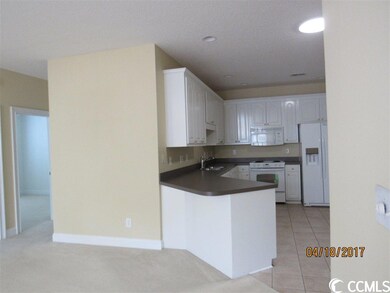
1435 Saint Thomas Cir Unit E-1 Myrtle Beach, SC 29577
Downtown Myrtle Beach NeighborhoodAbout This Home
As of August 2017Ready to live the Myrtle Beach lifestyle? Then this could be your new home- it's golf cart distance to the coveted "Golden Mile" of Myrtle Beach and maintenance free living in an established quiet neighborhood, yet central to all the perks this famous city has to offer! One level: Three Spacious bedrooms, large kitchen (with skylight) that is truly open concept into a beautiful roomy vaulted living area (with tons of natural light), Carolina room with windows galore, 2 car garage with easy- access permanent stairway to abundant storage, built-in vacuum system throughout, walk-in shower, jetted tub, near walking or biking paths to YMCA, Broadway at the Beach, shows, golf, restaurants, and much more! This well- cared for retreat is tucked away from the hustle and bustle in a beautifully landscaped oasis called Brittany Park (and HOA covers trash pickup, lawn care, insurance, and outside repairs) Freshly painted throughout and clean, HVAC is practically new, extra storage, it is well-suited to be your primary residence or perfect home away from home! NOT in a flood zone though only a short distance to the beach, and priced to sell!
Last Agent to Sell the Property
Beth Douglas
RE/MAX Southern Shores License #91311 Listed on: 04/18/2017

Property Details
Home Type
Condominium
Est. Annual Taxes
$709
Year Built
2004
Lot Details
0
HOA Fees
$335 per month
Listing Details
- Unit Location: End Unit
- Amenities Available: Restrictions, Seller Disclosure, Owner Allowed Pet, Home Owners Assn Fee, Long Term Rental Allowed, Trash Pickup, Cable Tv, Internet Access, Lawn Maintenance, Owner Allowed Motorcycle, Owner Allowed Golf Cart
- Estimated Year Built: 2004
- Class: Condo/Townhouse
- Construction Status: Resale
- Floor Cover: Carpeting, Tile, Vinyl
- HOA Fee Frequency: Monthly
- Heating And Cooling: Central Air, Central Heat, Electric
- Monthly HOA as Calculated: 335
- HOA Management Company: Surfside Realty 843-238-4900
- Living Room Type: Vaulted/Cathedral Ceiling
- Lvt Date: 04/19/2017
- Sold Total Heated Sq Ft: 1800
- Sold Total Sq Ft: 2300
- Total Heated Sq Ft: 1800
- Building Style: One Story
- Building Location: Inside City Limits
- Exterior Unit Features: Handicap Access, Insulated Doors/Windows, Storm Doors
- HOA Fees include insurance: Yes
- Project Section Code: Brittany Park
- Which Floor: 01
- Geo Subdivision: SC
- Special Features: None
- Property Sub Type: Condos
- Year Built: 2004
Interior Features
- Bedroom 1: 12 X 12
- Bedroom 2: 12 x 11
- Dining Room: 12 x 9
- Interior Amenities: Central Vacuum, Garage Door Opener, Security System, Handicap Access, Split Bedroom Plan, Smoke Detector, Skylights, Stairs To Attic, Washer/Dryer, Wshr/Dryer Connection, Enter Through Foyer
- Kitchen: 14 x 13
- Living Room: 18 x 15
- Master Bedroom: 16 X 14
- Other Rooms: First Floor Bedrooms, First Floor Bathrooms, Carolina Room, Foyer
- Primary Bathroom: Double Sink, Shower, Tub, Whirlpool Tub, Wallpaper/Covering
- Kitchen Type: Dishwasher, Garbage Disposal, Refrigerator, Range, Breakfast Bar, Breakfast Nook, Oven, Microwave, Pantry
- Master Bedroom Type: 1st Flr Level, Ceiling Fan, Linen Closet, Tray Ceiling, Walk-In Closet
- Bedrooms: 3
- Dining Room Type: Area, Lvr/Dr Combo, Vaulted/Cathedral Ceiling
- Full Bathrooms: 2
- Levels: Single Level
- Total Sq Ft: 2300
Exterior Features
- Exterior Finish: Stucco
- Foundation: Slab
Garage/Parking
- Type: Condo
- Parking: Private Two Car Garage
Utilities
- Water Heater: Electric
- Utilities Available: Cable Tv, Electricity, Sewer, Underground Utilities, Water Public
Condo/Co-op/Association
- HOA Fee Includes: Electric Common, Trash Pickup, Landscape/Lawn, Insurance, Common Maint/Repair
Schools
- Elementary School: Myrtle Beach Elementary School
- Middle School: Myrtle Beach Middle School
- High School: Myrtle Beach High School
Lot Info
- Zoning: PUD
MLS Schools
- Elementary School: Myrtle Beach Elementary School
- HighSchool: Myrtle Beach High School
- Middle School: Myrtle Beach Middle School
Ownership History
Purchase Details
Home Financials for this Owner
Home Financials are based on the most recent Mortgage that was taken out on this home.Purchase Details
Similar Homes in Myrtle Beach, SC
Home Values in the Area
Average Home Value in this Area
Purchase History
| Date | Type | Sale Price | Title Company |
|---|---|---|---|
| Warranty Deed | $204,000 | -- | |
| Deed | $207,405 | -- |
Mortgage History
| Date | Status | Loan Amount | Loan Type |
|---|---|---|---|
| Open | $163,200 | New Conventional |
Property History
| Date | Event | Price | Change | Sq Ft Price |
|---|---|---|---|---|
| 05/09/2025 05/09/25 | For Sale | $449,900 | +120.5% | $250 / Sq Ft |
| 08/24/2017 08/24/17 | Sold | $204,000 | -7.2% | $113 / Sq Ft |
| 07/01/2017 07/01/17 | Pending | -- | -- | -- |
| 04/18/2017 04/18/17 | For Sale | $219,900 | -- | $122 / Sq Ft |
Tax History Compared to Growth
Tax History
| Year | Tax Paid | Tax Assessment Tax Assessment Total Assessment is a certain percentage of the fair market value that is determined by local assessors to be the total taxable value of land and additions on the property. | Land | Improvement |
|---|---|---|---|---|
| 2024 | $709 | $22,806 | $0 | $22,806 |
| 2023 | $709 | $22,806 | $0 | $22,806 |
| 2021 | $612 | $22,806 | $0 | $22,806 |
| 2020 | $529 | $22,806 | $0 | $22,806 |
| 2019 | $509 | $22,806 | $0 | $22,806 |
| 2018 | $2,998 | $19,719 | $0 | $19,719 |
| 2017 | $421 | $19,719 | $0 | $19,719 |
| 2016 | -- | $19,719 | $0 | $19,719 |
| 2015 | $417 | $7,512 | $0 | $7,512 |
| 2014 | $376 | $7,512 | $0 | $7,512 |
Agents Affiliated with this Home
-

Seller's Agent in 2025
Nathan Cook
Latitude Realty
(843) 385-7775
17 in this area
174 Total Sales
-
B
Seller's Agent in 2017
Beth Douglas
RE/MAX
-

Buyer's Agent in 2017
Jackie Carpenter
CB Sea Coast Advantage CF
(843) 222-5620
106 in this area
135 Total Sales
Map
Source: Coastal Carolinas Association of REALTORS®
MLS Number: 1708877
APN: 42014020026
- 1428 Saint Thomas Cir Unit B1
- 1426 Saint Thomas Cir Unit A 3
- 1504 Saint Thomas Cir Unit MB
- 1321 Professional Dr
- 986 Antilles Ct
- 4378 Willoughby Ln Unit 702
- 4709 Cobblestone Dr Unit 5
- 4305 Frontier Dr
- 4719 Cobblestone Dr Unit C4
- 4729 Wild Iris Dr Unit 101
- 4733 Wild Iris Dr Unit 302
- 4757 Wild Iris Dr Unit 32-304
- 4683 Wild Iris Dr Unit 103
- 4683 Wild Iris Dr Unit 104
- 4683 Wild Iris Dr Unit 204
- 900 Courtyard Dr Unit K4
- 830 44th Ave N Unit T3
- 830 44th Ave N Unit B4
- 830 44th Ave N Unit S4
- 830 44th Ave N Unit O2
