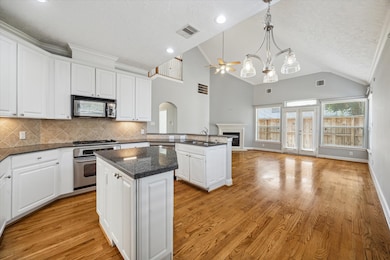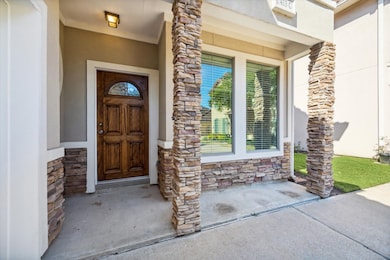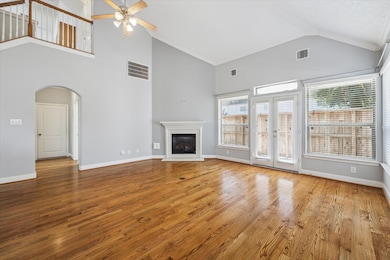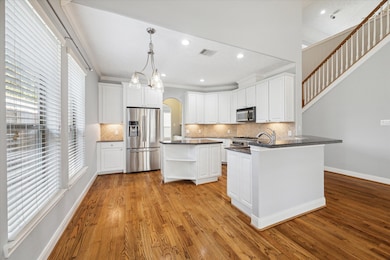
1435 Springrock Ln Unit C Houston, TX 77055
Spring Branch West NeighborhoodEstimated payment $3,619/month
Highlights
- Gated Community
- Traditional Architecture
- Hydromassage or Jetted Bathtub
- Spring Branch Middle School Rated A-
- Wood Flooring
- High Ceiling
About This Home
Embrace the lock-and-leave lifestyle with a first-floor primary bedroom in this Tuscan-inspired home located in the gated enclave of Woodbend Springs in Spring Branch. The first floor's open-concept layout includes high ceilings, wood floors, formal dining, a home office, a spacious family room, and a gourmet kitchen with granite counters, a prep island, a breakfast area, a walk-in pantry, and stainless steel appliances including a gas cooktop. The first-floor primary suite has carpet flooring and a bathroom with dual sinks, a soaking tub, a shower, and a large walk-in closet. The second floor hosts two guest rooms and a game room complete with a wet bar and Murphy bed convenient for extra guests. Other highlights include a fenced patio and side yard, and a two-car garage. The homeowner's association provides water, trash, gate maintenance, landscaping, and upkeep of the perimeter fence. Convenient to I-10, shopping, restaurants, and the Energy Corridor. No flooding (per seller).
Home Details
Home Type
- Single Family
Est. Annual Taxes
- $10,106
Year Built
- Built in 2004
Lot Details
- 3,225 Sq Ft Lot
- East Facing Home
HOA Fees
- $298 Monthly HOA Fees
Parking
- 2 Car Attached Garage
- Garage Door Opener
- Electric Gate
Home Design
- Traditional Architecture
- Mediterranean Architecture
- Patio Home
- Slab Foundation
- Tile Roof
- Stone Siding
- Stucco
Interior Spaces
- 2,592 Sq Ft Home
- 2-Story Property
- High Ceiling
- Ceiling Fan
- Gas Log Fireplace
- Family Room Off Kitchen
- Living Room
- Breakfast Room
- Dining Room
- Home Office
- Game Room
- Utility Room
- Washer and Electric Dryer Hookup
- Security Gate
Kitchen
- Breakfast Bar
- Butlers Pantry
- Convection Oven
- Electric Oven
- Gas Range
- Microwave
- Dishwasher
- Granite Countertops
- Disposal
Flooring
- Wood
- Carpet
- Tile
Bedrooms and Bathrooms
- 3 Bedrooms
- En-Suite Primary Bedroom
- Double Vanity
- Hydromassage or Jetted Bathtub
- Bathtub with Shower
- Separate Shower
Eco-Friendly Details
- Energy-Efficient Thermostat
Schools
- Woodview Elementary School
- Spring Branch Middle School
- Spring Woods High School
Utilities
- Central Heating and Cooling System
- Heating System Uses Gas
- Programmable Thermostat
Community Details
Overview
- Association fees include ground maintenance
- Preferred Management Association, Phone Number (281) 897-8808
- Springrock Lane Sec 03 Subdivision
Security
- Gated Community
Map
Home Values in the Area
Average Home Value in this Area
Tax History
| Year | Tax Paid | Tax Assessment Tax Assessment Total Assessment is a certain percentage of the fair market value that is determined by local assessors to be the total taxable value of land and additions on the property. | Land | Improvement |
|---|---|---|---|---|
| 2023 | $2,964 | $484,359 | $195,435 | $288,924 |
| 2022 | $10,029 | $411,386 | $195,435 | $215,951 |
| 2021 | $9,618 | $393,931 | $195,435 | $198,496 |
| 2020 | $10,264 | $393,931 | $195,435 | $198,496 |
| 2019 | $10,872 | $400,000 | $130,290 | $269,710 |
| 2018 | $1,958 | $400,000 | $130,290 | $269,710 |
| 2017 | $10,464 | $400,000 | $130,290 | $269,710 |
| 2016 | $11,116 | $424,901 | $130,290 | $294,611 |
| 2015 | $7,309 | $449,030 | $130,290 | $318,740 |
| 2014 | $7,309 | $379,001 | $97,718 | $281,283 |
Property History
| Date | Event | Price | Change | Sq Ft Price |
|---|---|---|---|---|
| 05/13/2025 05/13/25 | For Sale | $445,000 | -- | $172 / Sq Ft |
Purchase History
| Date | Type | Sale Price | Title Company |
|---|---|---|---|
| Vendors Lien | -- | None Available | |
| Vendors Lien | -- | Etc | |
| Trustee Deed | $240,000 | None Available | |
| Interfamily Deed Transfer | -- | -- | |
| Vendors Lien | -- | Texas American Title Company | |
| Warranty Deed | -- | Texas American Title Company |
Mortgage History
| Date | Status | Loan Amount | Loan Type |
|---|---|---|---|
| Open | $172,000 | New Conventional | |
| Previous Owner | $181,000 | New Conventional | |
| Previous Owner | $267,500 | Unknown | |
| Previous Owner | $68,000 | Stand Alone Second | |
| Previous Owner | $254,146 | Seller Take Back | |
| Previous Owner | $254,146 | Purchase Money Mortgage | |
| Closed | $63,536 | No Value Available |
Similar Homes in Houston, TX
Source: Houston Association of REALTORS®
MLS Number: 21335866
APN: 1214860010003
- 9718 Tappenbeck Dr
- 9668 Westview Dr Unit 2
- 9654 Westview Dr Unit 9
- 9603 Kiechler Trace
- 1404 Arkley Way
- 1425 Confederate Rd
- 1302 Springrock Ln
- 1305 Confederate Rd
- 9616 Long Point Rd Unit 38
- 9616 Long Point Rd Unit 47
- 9762 Tappenbeck Dr
- 9713 Larston St
- 9606 Maribelle Way
- 1205 Confederate Rd
- 1201 Confederate Rd
- 9629 Pine Lake Dr
- 1210 Cedarpost Tree Springs Place Unit P
- 1433 Cedar Post Ln
- 9746 Cedardale Dr
- 9605 Long Branch Ln






