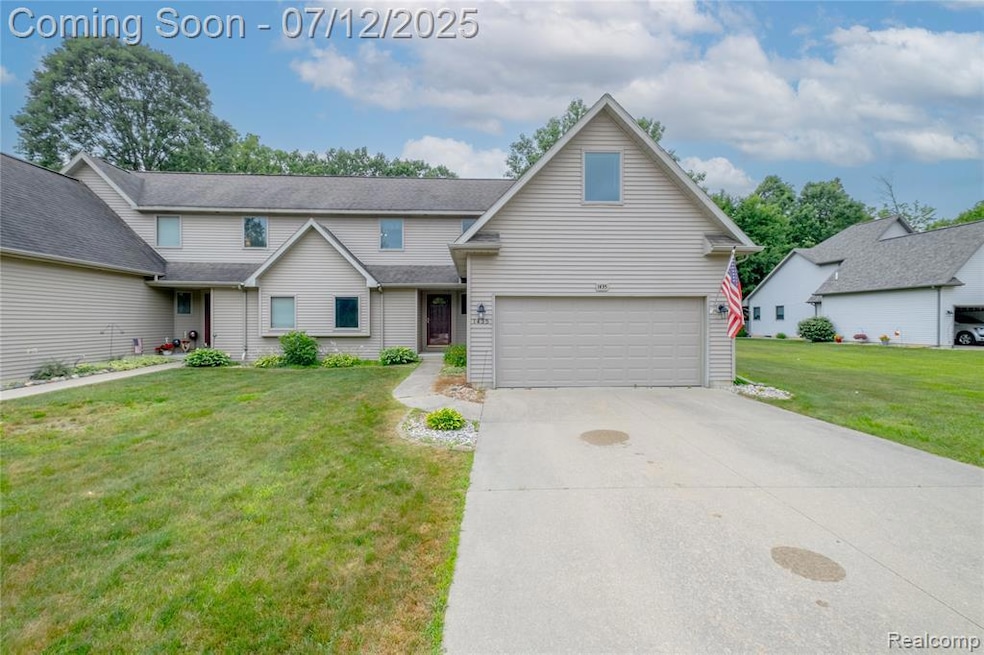Estimated payment $1,562/month
Highlights
- Deck
- Contemporary Architecture
- End Unit
- Anderson Elementary School Rated A-
- Jetted Tub in Primary Bathroom
- 2 Car Attached Garage
About This Home
Spacious 4 bedroom condo in prime Grand Blanc location! Located on the desirable Sunset Blvd, this 4 bedroom, 3 bath condo offers over 1900 sq ft of comfortable living space. With a smart layout and generously sized rooms, it's perfect for families or anyone looking to spread out. The home features a large primary suite, ample storage, and a full basement and 2 car garage. Just bring your vision - this home needs only paint and carpet to make it shine. Price to sell and full of potential, this is a fantastic opportunity to add your personal touch and gain instant equity in a sought-after area, close to schools, shopping, and I75. Don't miss out!
Listing Agent
Berkshire Hathaway HomeServices Michigan Real Est License #6501272667 Listed on: 07/11/2025

Co-Listing Agent
Berkshire Hathaway HomeServices Michigan Real Est License #6501077160
Townhouse Details
Home Type
- Townhome
Est. Annual Taxes
Year Built
- Built in 2005
Lot Details
- End Unit
- Private Entrance
HOA Fees
- $260 Monthly HOA Fees
Home Design
- Half Duplex
- Contemporary Architecture
- Poured Concrete
- Asphalt Roof
- Vinyl Construction Material
Interior Spaces
- 1,908 Sq Ft Home
- 2-Story Property
- Unfinished Basement
Kitchen
- Free-Standing Electric Range
- Microwave
- Dishwasher
Bedrooms and Bathrooms
- 4 Bedrooms
- 3 Full Bathrooms
- Jetted Tub in Primary Bathroom
Laundry
- Dryer
- Washer
Parking
- 2 Car Attached Garage
- Garage Door Opener
Utilities
- Forced Air Heating and Cooling System
- Back Up Electric Heat Pump System
- Electric Water Heater
- High Speed Internet
Additional Features
- Deck
- Ground Level
Listing and Financial Details
- Assessor Parcel Number 1501679056
Community Details
Overview
- Woodland Condos Association, Phone Number (810) 444-1147
- Woodland Condos Subdivision
- On-Site Maintenance
Pet Policy
- Breed Restrictions
Map
Home Values in the Area
Average Home Value in this Area
Tax History
| Year | Tax Paid | Tax Assessment Tax Assessment Total Assessment is a certain percentage of the fair market value that is determined by local assessors to be the total taxable value of land and additions on the property. | Land | Improvement |
|---|---|---|---|---|
| 2025 | $2,578 | $80,800 | $0 | $0 |
| 2024 | $1,565 | $80,800 | $0 | $0 |
| 2023 | $1,493 | $96,700 | $0 | $0 |
| 2022 | $2,275 | $88,000 | $0 | $0 |
| 2021 | $2,238 | $82,200 | $0 | $0 |
| 2020 | $1,377 | $79,600 | $0 | $0 |
| 2019 | $1,356 | $74,000 | $0 | $0 |
| 2018 | $1,930 | $64,300 | $0 | $0 |
| 2017 | $1,843 | $64,700 | $0 | $0 |
| 2016 | $1,828 | $61,800 | $0 | $0 |
| 2015 | $1,730 | $55,000 | $0 | $0 |
| 2014 | $1,183 | $52,200 | $0 | $0 |
| 2012 | -- | $47,500 | $47,500 | $0 |
Property History
| Date | Event | Price | List to Sale | Price per Sq Ft |
|---|---|---|---|---|
| 08/04/2025 08/04/25 | Pending | -- | -- | -- |
| 07/11/2025 07/11/25 | For Sale | $204,950 | -- | $107 / Sq Ft |
Purchase History
| Date | Type | Sale Price | Title Company |
|---|---|---|---|
| Quit Claim Deed | -- | None Listed On Document | |
| Warranty Deed | $189,900 | Cislo Title Co |
Mortgage History
| Date | Status | Loan Amount | Loan Type |
|---|---|---|---|
| Previous Owner | $154,400 | Balloon |
Source: Realcomp
MLS Number: 20251015081
APN: 15-01-679-056
- 1340 Leisure Dr
- 1380 Sunset Blvd
- 1207 Sorrento Ln
- 1130 Leisure Dr Unit 21
- 1045 Leisure Dr Unit 7
- 1013 Leisure Dr
- 00 Coolidge Dr
- 000 Coolidge Dr
- 0000 Mckinley Blvd
- 0000 Coolidge Dr
- 1118 W Rowland St
- 1195 Alton Ave
- 4505 Old Carriage Rd
- 000 Mckinley Blvd
- 00 Mckinley Blvd
- 1052 Alton Ave
- 1115 Kingston Ave
- 1095 Harding Dr
- 1075 E Hill Rd
- 4469 Thrushfield Ct
