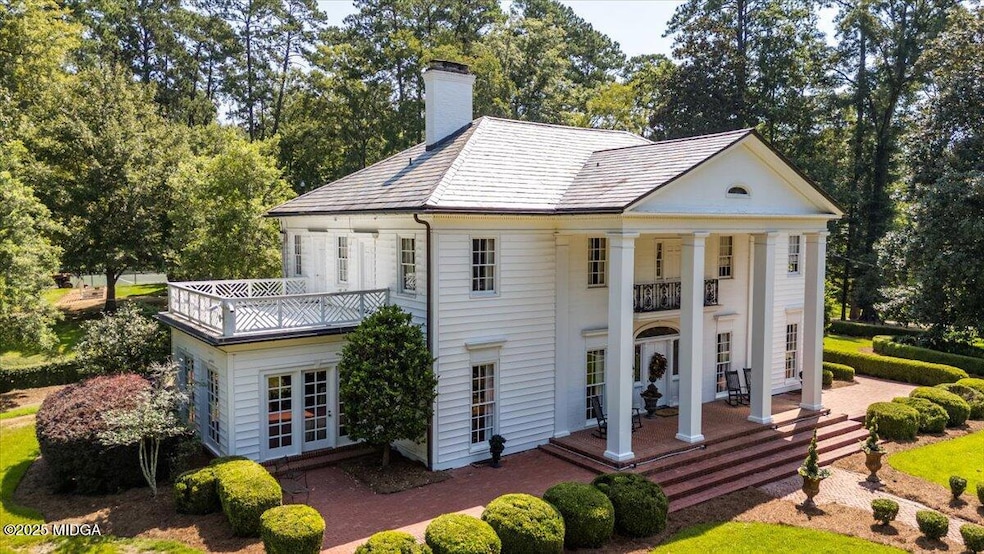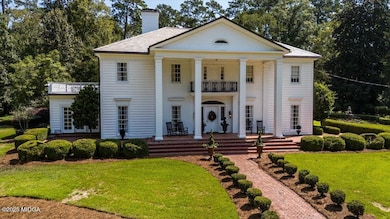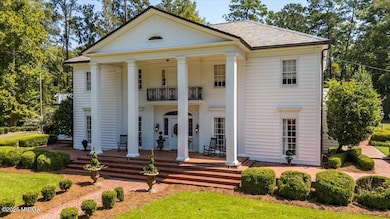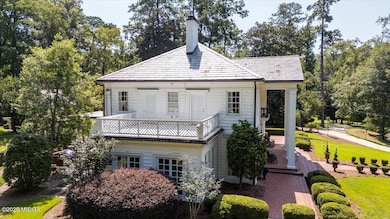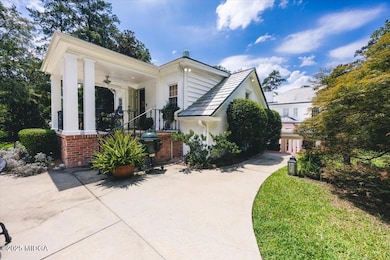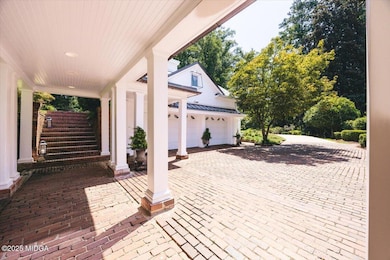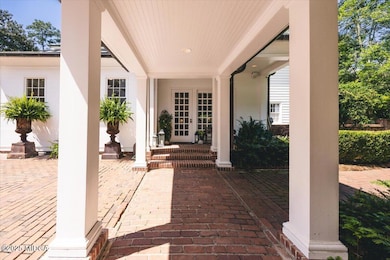1435 Twin Pines Dr Macon, GA 31211
Shirley Hills Historic District NeighborhoodEstimated payment $8,639/month
Total Views
4,602
5
Beds
4.5
Baths
5,721
Sq Ft
$271
Price per Sq Ft
Highlights
- Popular Property
- Tennis Courts
- 7.44 Acre Lot
- Guest House
- Built-In Refrigerator
- Keeping Room with Fireplace
About This Home
Ella Mae Ellis League's finest architectural creation (& her favorite), built in 1937 in the newly developed section of The Prestigious section of The Shirley Hills neighborhood, feature high end amenities throughout. The current owners have completely renovated this architectural historic gem - from expanding kitchen area to bathroom renovations to porch addition, to cottage complete redo; to new driveway, to new slate roof, to garage updates to grounds landscaping - to new stone bridge entry everything updated.
Home Details
Home Type
- Single Family
Est. Annual Taxes
- $5,625
Year Built
- Built in 1937
Lot Details
- 7.44 Acre Lot
- Lot Dimensions are 500x613x314x409
- Home fronts a stream
- Sprinkler System
- Historic Home
Home Design
- Traditional Architecture
- Slate Roof
- Vinyl Siding
- Concrete Perimeter Foundation
Interior Spaces
- 5,721 Sq Ft Home
- 2-Story Property
- Wet Bar
- Bookcases
- Ceiling height of 10 feet on the main level
- Gas Log Fireplace
- Plantation Shutters
- Entrance Foyer
- Living Room with Fireplace
- Formal Dining Room
- Home Office
- Workshop
- Sun or Florida Room
- Keeping Room with Fireplace
- 5 Fireplaces
- Wood Flooring
- Permanent Attic Stairs
- Unfinished Basement
Kitchen
- Open to Family Room
- Built-In Electric Oven
- Gas Cooktop
- Range Hood
- Built-In Microwave
- Built-In Refrigerator
- Ice Maker
- Dishwasher
- Solid Surface Countertops
- Disposal
Bedrooms and Bathrooms
- 5 Bedrooms
- Primary bedroom located on second floor
- Cedar Closet
- Dual Closets
- Double Vanity
Laundry
- Laundry Room
- Laundry on upper level
Home Security
- Security System Owned
- Security Lights
- Carbon Monoxide Detectors
- Fire and Smoke Detector
Parking
- 2 Car Detached Garage
- Parking Pad
- Parking Accessed On Kitchen Level
- Circular Driveway
- Secured Garage or Parking
- Parking Lot
Outdoor Features
- Tennis Courts
- Courtyard
- Wrap Around Porch
- Patio
- Outdoor Storage
Additional Homes
- Guest House
Schools
- Northeast High School
Utilities
- Central Heating and Cooling System
- Heating System Uses Natural Gas
- Power Generator
- Tankless Water Heater
Community Details
- No Home Owners Association
- Shirley Hills Subdivision
Listing and Financial Details
- Assessor Parcel Number Q0620069
Map
Create a Home Valuation Report for This Property
The Home Valuation Report is an in-depth analysis detailing your home's value as well as a comparison with similar homes in the area
Home Values in the Area
Average Home Value in this Area
Tax History
| Year | Tax Paid | Tax Assessment Tax Assessment Total Assessment is a certain percentage of the fair market value that is determined by local assessors to be the total taxable value of land and additions on the property. | Land | Improvement |
|---|---|---|---|---|
| 2025 | $5,625 | $235,905 | $60,986 | $174,919 |
| 2024 | $5,456 | $221,831 | $46,912 | $174,919 |
| 2023 | $5,727 | $200,327 | $46,912 | $153,415 |
| 2022 | $5,478 | $165,231 | $45,821 | $119,410 |
| 2021 | $6,013 | $165,231 | $45,821 | $119,410 |
| 2020 | $6,143 | $165,231 | $45,821 | $119,410 |
| 2019 | $6,194 | $165,231 | $45,821 | $119,410 |
| 2018 | $9,666 | $165,231 | $45,821 | $119,410 |
| 2017 | $5,928 | $165,231 | $45,821 | $119,410 |
| 2016 | $5,474 | $165,231 | $45,821 | $119,410 |
| 2015 | $7,749 | $165,231 | $45,821 | $119,410 |
| 2014 | $8,963 | $165,231 | $45,821 | $119,410 |
Source: Public Records
Property History
| Date | Event | Price | List to Sale | Price per Sq Ft |
|---|---|---|---|---|
| 09/05/2025 09/05/25 | For Sale | $1,550,000 | -- | $271 / Sq Ft |
Source: Middle Georgia MLS
Purchase History
| Date | Type | Sale Price | Title Company |
|---|---|---|---|
| Warranty Deed | $682,000 | -- | |
| Warranty Deed | $525,000 | -- | |
| Warranty Deed | $475,000 | -- |
Source: Public Records
Source: Middle Georgia MLS
MLS Number: 181229
APN: Q062-0069
Nearby Homes
- 1464 Twin Pines Dr
- 1158 Jackson Springs Rd
- 1218 Nottingham Dr
- 1575 Briarcliff Rd
- 1588 Waverland Dr
- 1164 S Jackson Springs Rd
- 1485 Lone Oak Dr
- 940 Curry Dr
- 1755 Waverland Cir
- 939 Boulevard
- 1585 Engle Dr
- 1735 Foster Place
- 1715 Foster Place
- 1728 Waverland Cir
- 1615 Engle Dr
- 1746 Upper River Rd
- 1831 Upper River Rd
- 988 North Ave
- 1964 Woodland Dr
- 833 Parkview Ct
- 1752 Upper River Rd
- 850 Parkview Ct
- 865 Nottingham Dr
- 870 Laurel Ave
- 1105 Boulevard
- 1400 Gray Hwy
- 720 Tidewater Cir
- 776 Baconsfield Dr
- 1895 Clinton Rd
- 1930 Northbrook Ave
- 1968 Clinton Rd
- 1420 Gray Hwy
- 630 Morrow Ave
- 847 Northern St Unit C
- 478 Monroe Hill
- 972 Center St
- 382 Cowan St
- 856 Center St Unit B
- 856 Center St Unit A
- 856 Center St Unit C
