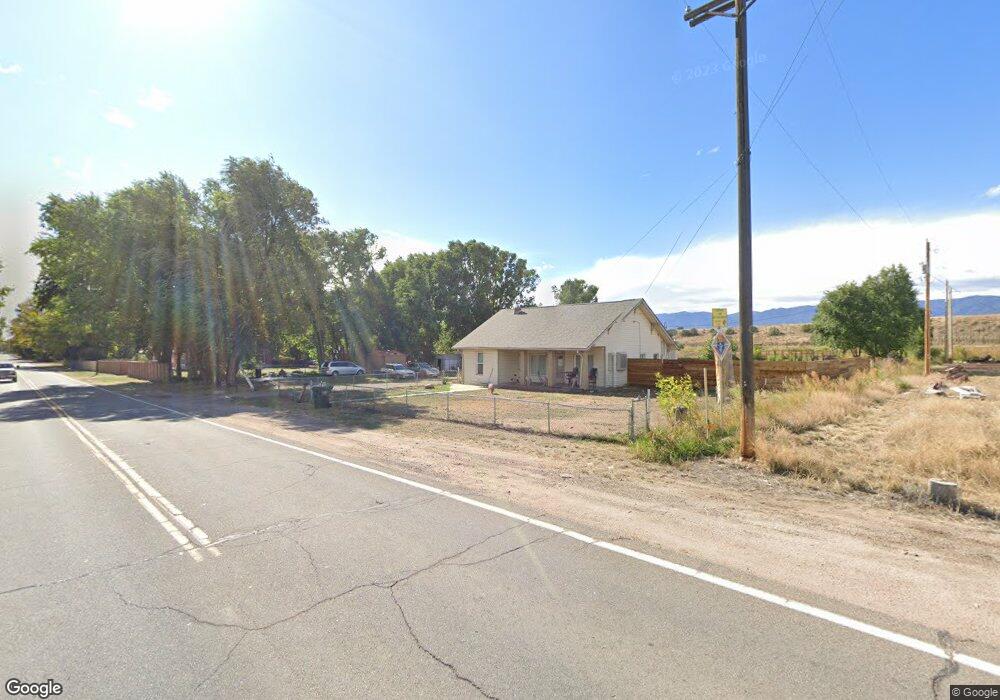1435 W 3rd St Florence, CO 81226
Estimated Value: $209,000 - $313,278
3
Beds
1
Bath
1,763
Sq Ft
$151/Sq Ft
Est. Value
About This Home
This home is located at 1435 W 3rd St, Florence, CO 81226 and is currently estimated at $267,070, approximately $151 per square foot. 1435 W 3rd St is a home located in Fremont County with nearby schools including Fremont Elementary School, Florence High School, and Florence Christian School.
Ownership History
Date
Name
Owned For
Owner Type
Purchase Details
Closed on
Nov 30, 2022
Sold by
Lewis Kristine J K
Bought by
Lewis Kristine J K
Current Estimated Value
Purchase Details
Closed on
Nov 12, 2020
Sold by
Lewis Kristine J K
Bought by
Lewis Kristine J K and Topash Michael Ray
Purchase Details
Closed on
Nov 18, 2019
Sold by
Frazier Melissa S
Bought by
Lewis Kristine J K
Home Financials for this Owner
Home Financials are based on the most recent Mortgage that was taken out on this home.
Original Mortgage
$72,000
Interest Rate
3.5%
Mortgage Type
New Conventional
Purchase Details
Closed on
Apr 21, 2011
Sold by
Malott Donna D Fidler
Bought by
Fidler Michael H
Purchase Details
Closed on
Jul 1, 2010
Sold by
Malott Donna D Fidler
Bought by
Malott Donna D Fidler and Fidler Michael H
Purchase Details
Closed on
Jul 14, 2009
Sold by
Fidler Michael H
Bought by
Malott Donna D Fidler
Purchase Details
Closed on
Apr 10, 2009
Sold by
Fidler Michael H and Fidler Donna D
Bought by
Fidler Michael H
Home Financials for this Owner
Home Financials are based on the most recent Mortgage that was taken out on this home.
Original Mortgage
$123,931
Interest Rate
4.77%
Mortgage Type
FHA
Purchase Details
Closed on
Dec 15, 2005
Sold by
Fidler Michael H
Bought by
Fidler Michale H and Fidler Donna D
Purchase Details
Closed on
Apr 27, 2005
Sold by
Javernick Fred and Javernick Fred A
Bought by
Fidler Michael H
Home Financials for this Owner
Home Financials are based on the most recent Mortgage that was taken out on this home.
Original Mortgage
$117,000
Interest Rate
7.6%
Mortgage Type
Adjustable Rate Mortgage/ARM
Create a Home Valuation Report for This Property
The Home Valuation Report is an in-depth analysis detailing your home's value as well as a comparison with similar homes in the area
Home Values in the Area
Average Home Value in this Area
Purchase History
| Date | Buyer | Sale Price | Title Company |
|---|---|---|---|
| Lewis Kristine J K | -- | -- | |
| Lewis Kristine J K | -- | None Available | |
| Lewis Kristine J K | $160,000 | None Available | |
| Fidler Michael H | -- | None Available | |
| Malott Donna D Fidler | -- | None Available | |
| Malott Donna D Fidler | -- | None Available | |
| Fidler Michael H | -- | None Available | |
| Fidler Michale H | -- | Stewart Title | |
| Fidler Michael H | $130,000 | Security Title |
Source: Public Records
Mortgage History
| Date | Status | Borrower | Loan Amount |
|---|---|---|---|
| Previous Owner | Lewis Kristine J K | $72,000 | |
| Previous Owner | Fidler Michael H | $123,931 | |
| Previous Owner | Fidler Michael H | $117,000 |
Source: Public Records
Tax History Compared to Growth
Tax History
| Year | Tax Paid | Tax Assessment Tax Assessment Total Assessment is a certain percentage of the fair market value that is determined by local assessors to be the total taxable value of land and additions on the property. | Land | Improvement |
|---|---|---|---|---|
| 2024 | $753 | $15,820 | $0 | $0 |
| 2023 | $753 | $12,135 | $0 | $0 |
| 2022 | $805 | $13,089 | $0 | $0 |
| 2021 | $813 | $13,464 | $0 | $0 |
| 2020 | $629 | $12,613 | $0 | $0 |
| 2019 | $638 | $12,613 | $0 | $0 |
| 2018 | $246 | $9,880 | $0 | $0 |
| 2017 | $500 | $9,880 | $0 | $0 |
| 2016 | $230 | $9,100 | $0 | $0 |
| 2015 | $454 | $9,100 | $0 | $0 |
| 2012 | $567 | $10,040 | $2,774 | $7,266 |
Source: Public Records
Map
Nearby Homes
- 111 Rocchio Dr
- 1203 W 3rd St
- 1001 W 1st St
- 560 Oak Creek Ave
- 303 High Meadows Dr
- 212 High Meadows Ct
- 203 N Frazier Ave
- 178 High Meadows Dr
- 184 High Meadows Dr
- 161 High Meadows Dr
- 163 High Meadows Dr
- 207 High Meadows Dr
- 136 High Meadows Dr
- 117 Marble St
- 602 W 2nd St
- 189 High Meadows Dr
- 534 W Main St
- 187 High Meadows Dr
- 104 High Meadows Dr
- 303 W 7th St
