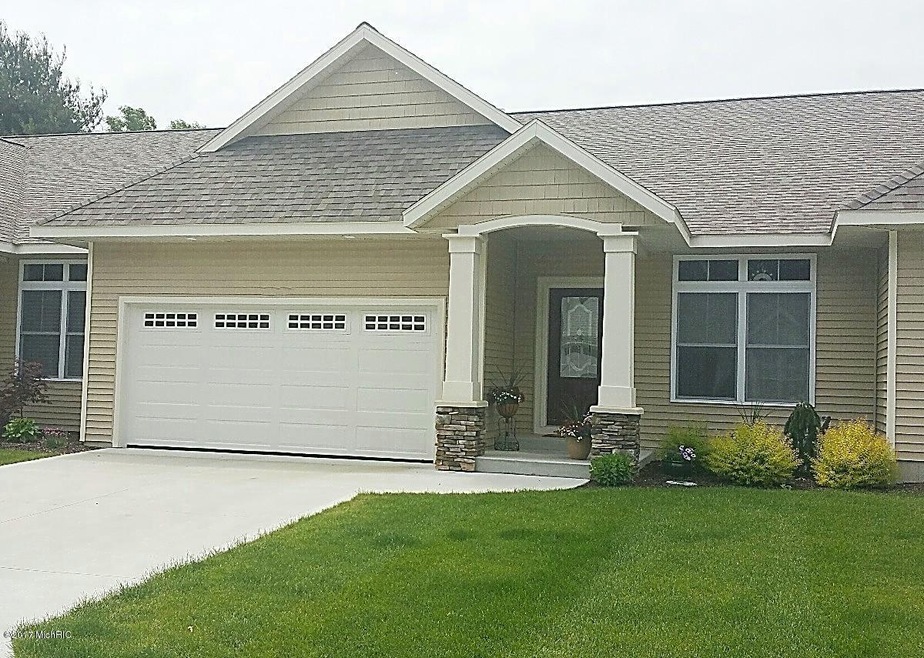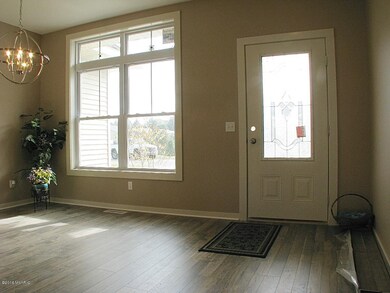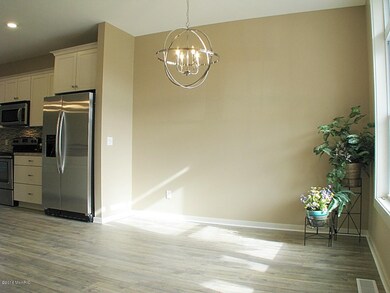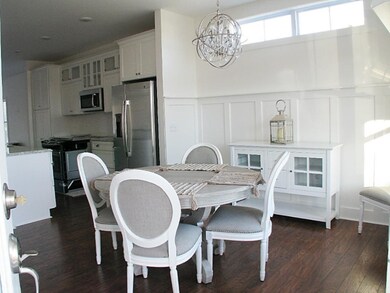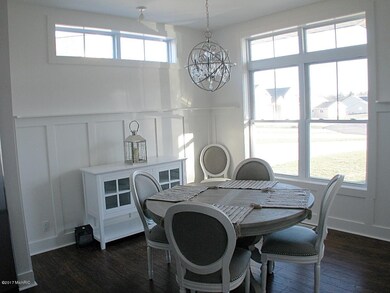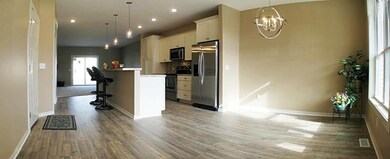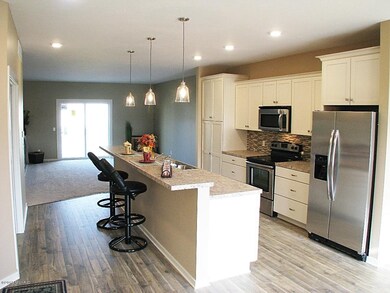
14351 Burr St Unit 48 Holland, MI 49424
Estimated Value: $387,443 - $438,000
Highlights
- Newly Remodeled
- Deck
- Wooded Lot
- West Ottawa High School Rated A
- Recreation Room
- Porch
About This Home
As of March 2017Escape to this classy brand new Sawgrass condo w/total of 1,800+ sq foot finished; 1,200 square ft. main level w/formal dining room, living room, master suite + laundry; plus additional 600 sq. ft. finished lower lvl w/another bedroom, full bath & family room + 2 storage rooms. Looking for the security, affordable living & energy cost savings of an inside unit? This lovely condo will surprise you. High 9' ceilings, quality, trendy, open, spacious, bright & cheerful. Peaceful setting in this tree lined area, conveniently located 3 minutes from Lake MI & 2 miles from downtown Holland. Outdoor covered deck overlooking green space. Some photos are of another unit & actual will vary. Client to confirm.
Last Agent to Sell the Property
Carini & Associates Realtors License #6502322297 Listed on: 01/04/2017
Last Buyer's Agent
Kenneth Machiela
Coldwell Banker Woodland Schmidt License #6501121836

Property Details
Home Type
- Condominium
Est. Annual Taxes
- $3,480
Year Built
- Built in 2016 | Newly Remodeled
Lot Details
- Property fronts a private road
- Private Entrance
- Shrub
- Sprinkler System
- Wooded Lot
HOA Fees
- $190 Monthly HOA Fees
Parking
- 2 Car Attached Garage
- Garage Door Opener
Home Design
- Brick or Stone Mason
- Composition Roof
- Wood Siding
- Vinyl Siding
- Stone
Interior Spaces
- 1,800 Sq Ft Home
- 1-Story Property
- Insulated Windows
- Window Screens
- Living Room
- Dining Area
- Recreation Room
- Laundry on main level
Kitchen
- Oven
- Range
- Microwave
- Dishwasher
- Kitchen Island
- Snack Bar or Counter
Bedrooms and Bathrooms
- 2 Bedrooms | 1 Main Level Bedroom
Basement
- Walk-Out Basement
- Basement Fills Entire Space Under The House
Outdoor Features
- Deck
- Patio
- Porch
Location
- Mineral Rights Excluded
Utilities
- Forced Air Heating and Cooling System
- Heating System Uses Natural Gas
- Natural Gas Water Heater
- High Speed Internet
- Phone Available
- Cable TV Available
Community Details
Overview
- Association fees include water, trash, snow removal, sewer, lawn/yard care
- $380 HOA Transfer Fee
- Sawgrass Condominiums
Pet Policy
- Pets Allowed
Ownership History
Purchase Details
Purchase Details
Purchase Details
Purchase Details
Home Financials for this Owner
Home Financials are based on the most recent Mortgage that was taken out on this home.Similar Homes in Holland, MI
Home Values in the Area
Average Home Value in this Area
Purchase History
| Date | Buyer | Sale Price | Title Company |
|---|---|---|---|
| Hosley Family Trust | -- | Sherlund Preston & Van Meter P | |
| Hosley Robert | $358,900 | Chicago Title | |
| Wheeler Mark Shane | -- | None Available | |
| Wheeler Mark | $219,900 | Attorney |
Mortgage History
| Date | Status | Borrower | Loan Amount |
|---|---|---|---|
| Open | Hosley Family Trust | $50,000 | |
| Previous Owner | Wheeler Mark | $175,920 |
Property History
| Date | Event | Price | Change | Sq Ft Price |
|---|---|---|---|---|
| 03/28/2017 03/28/17 | Sold | $219,900 | 0.0% | $122 / Sq Ft |
| 03/08/2017 03/08/17 | Pending | -- | -- | -- |
| 01/04/2017 01/04/17 | For Sale | $219,900 | -- | $122 / Sq Ft |
Tax History Compared to Growth
Tax History
| Year | Tax Paid | Tax Assessment Tax Assessment Total Assessment is a certain percentage of the fair market value that is determined by local assessors to be the total taxable value of land and additions on the property. | Land | Improvement |
|---|---|---|---|---|
| 2024 | $3,480 | $182,700 | $0 | $0 |
| 2023 | $3,358 | $137,100 | $0 | $0 |
| 2022 | $3,874 | $134,100 | $0 | $0 |
| 2021 | $3,813 | $125,600 | $0 | $0 |
| 2020 | $3,721 | $120,600 | $0 | $0 |
| 2019 | $3,661 | $99,200 | $0 | $0 |
| 2018 | $2,681 | $111,200 | $12,000 | $99,200 |
| 2017 | $2,377 | $107,400 | $0 | $0 |
| 2016 | $143 | $10,000 | $0 | $0 |
Agents Affiliated with this Home
-
Susan Compagner
S
Seller's Agent in 2017
Susan Compagner
Carini & Associates Realtors
(616) 393-0444
13 in this area
52 Total Sales
-
K
Buyer's Agent in 2017
Kenneth Machiela
Coldwell Banker Woodland Schmidt
(616) 836-2182
Map
Source: Southwestern Michigan Association of REALTORS®
MLS Number: 17000367
APN: 70-16-18-368-048
- 2415 Nuttall Ct Unit 28
- 14280 James St
- 14157 Carol St
- 2532 Prairie Ave
- 331 N Division Ave
- 562 Cherry Ln Unit 73
- 534 Woodland Dr
- 492 Cherry Ln Unit 90
- 335 Nestlewood Dr
- 319 Nestlewood Dr Unit 3
- 879 W Lakewood Blvd
- 2978 Creek Edge Ct
- 14921 Creek Edge Dr
- 916 N Kingwood Ct
- 14921 Timberpine Ct
- 3112 Thornbury Dr
- 921 Meadow Ridge Dr
- 14967 Timberoak St
- 324 Kingwood Dr
- 3172 Timberpine Ave
- 14351 Burr St
- 14351 Burr St Unit 48
- 14355 Burr St Unit 49
- 14347 Burr St Unit 47
- 2544 Sawtooth Ct Unit 50
- 2508 Sawtooth Ct Unit 88
- 2533 Nuttall Ct Unit 46
- 2548 Sawtooth Ct Unit 51
- 2537 Nuttall Ct Unit 45
- 2504 Sawtooth Ct Unit 87
- 2521 Nuttall Ct Unit 15
- 2545 Nuttall Ct Unit 44
- 2515 Nuttall Ct Unit 16
- 2549 Nuttall Ct Unit 43
- 2525 Sawtooth Ct Unit 60
- 2521 Sawtooth Ct Unit 61
- 2511 Sawtooth Ct
- 2511 Sawtooth Ct Unit 62
- 2537 Sawtooth Ct Unit 59
- 2507 Sawtooth Ct Unit 63
