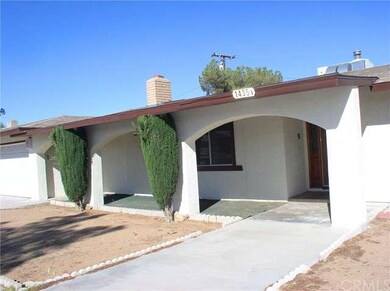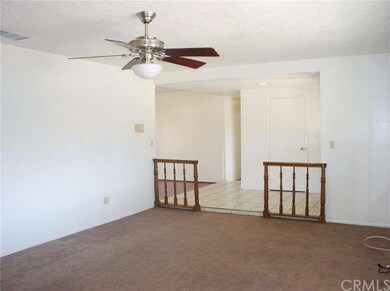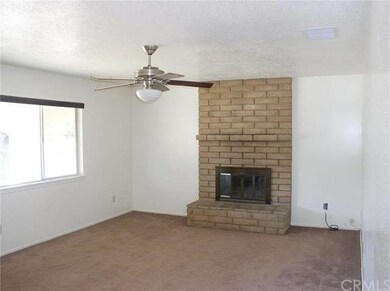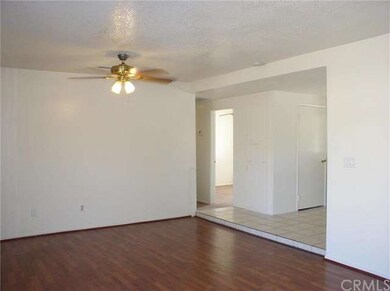
14351 Cronese Rd Apple Valley, CA 92307
High Desert NeighborhoodHighlights
- RV Access or Parking
- Wood Flooring
- Bonus Room
- Mountain View
- Modern Architecture
- Private Yard
About This Home
As of February 2020Location + Charm + Value is what you are going to get with this home located in Desert Knolls area of Apple Valley! 3 Bedrooms, 2 Bathrooms, 1945 Sq. Ft., built in 1971 but has been updated. Freshly painted inside & ceiling fans thru-out. Big formal living room with brick fireplace, Family Room open to Formal Dining Area with french doors to back yard. Kitchen has breakfast bar, window over sink to enjoy the mountain views, tile counter tops, plenty of cabinets plus huge pantry. Bonus Room with separate entrance from front plus door to back yard. Master Bedroom has large closet with mirror doors. Guest bedroom has pocket door to hall bathroom & large closet. 2nd Guest Bedroom has crown molding. Enjoy the sunsets on your covered front porch or enjoy the sunrise from your back patio and back yard is fully fenced. Nice circular driveway, 2-car attached finished garage with opener plus a shed for extra storage. Call for an appt. today on this great home in a very desirable neighborhood.
Last Agent to Sell the Property
Gina Schene
FIRST TEAM REAL ESTATE License #01291582 Listed on: 07/09/2016

Last Buyer's Agent
INGRID SANDERS
COLDWELL BANKER REALTY License #01710359
Home Details
Home Type
- Single Family
Est. Annual Taxes
- $3,644
Year Built
- Built in 1971 | Remodeled
Lot Details
- 0.48 Acre Lot
- Lot Dimensions are 111x148x125x208
- East Facing Home
- Chain Link Fence
- Paved or Partially Paved Lot
- Level Lot
- Private Yard
- Back and Front Yard
Parking
- 2 Car Direct Access Garage
- Parking Available
- Front Facing Garage
- Two Garage Doors
- Garage Door Opener
- Circular Driveway
- RV Access or Parking
Property Views
- Mountain
- Desert
Home Design
- Modern Architecture
- Slab Foundation
- Frame Construction
- Composition Roof
- Stucco
Interior Spaces
- 1,945 Sq Ft Home
- 1-Story Property
- Ceiling Fan
- Blinds
- French Doors
- Family Room
- Living Room with Fireplace
- Bonus Room
Kitchen
- Eat-In Kitchen
- Breakfast Bar
- Walk-In Pantry
- Electric Range
- Range Hood
- Dishwasher
- Tile Countertops
- Disposal
Flooring
- Wood
- Carpet
- Tile
Bedrooms and Bathrooms
- 3 Bedrooms
- Mirrored Closets Doors
- 2 Full Bathrooms
Laundry
- Laundry Room
- Laundry in Garage
- Washer and Gas Dryer Hookup
Home Security
- Carbon Monoxide Detectors
- Fire and Smoke Detector
Outdoor Features
- Patio
- Shed
- Front Porch
Utilities
- Forced Air Heating and Cooling System
- Heating System Uses Natural Gas
- 220 Volts in Garage
- Gas Water Heater
- Conventional Septic
- Satellite Dish
- Cable TV Available
Additional Features
- More Than Two Accessible Exits
- Suburban Location
Community Details
- No Home Owners Association
Listing and Financial Details
- Tax Lot 1228
- Tax Tract Number 6252
- Assessor Parcel Number 3112136130000
Ownership History
Purchase Details
Home Financials for this Owner
Home Financials are based on the most recent Mortgage that was taken out on this home.Purchase Details
Home Financials for this Owner
Home Financials are based on the most recent Mortgage that was taken out on this home.Purchase Details
Purchase Details
Purchase Details
Home Financials for this Owner
Home Financials are based on the most recent Mortgage that was taken out on this home.Purchase Details
Purchase Details
Home Financials for this Owner
Home Financials are based on the most recent Mortgage that was taken out on this home.Purchase Details
Home Financials for this Owner
Home Financials are based on the most recent Mortgage that was taken out on this home.Purchase Details
Home Financials for this Owner
Home Financials are based on the most recent Mortgage that was taken out on this home.Similar Homes in Apple Valley, CA
Home Values in the Area
Average Home Value in this Area
Purchase History
| Date | Type | Sale Price | Title Company |
|---|---|---|---|
| Grant Deed | $340,000 | Chicago Title | |
| Grant Deed | $293,000 | Wfg Title Company Of Ca | |
| Grant Deed | $215,000 | Wfg Title Company Of Ca | |
| Trustee Deed | $210,000 | Old Republic Ntnl Ins Ttl Co | |
| Grant Deed | $200,000 | Orange Coast Title Co | |
| Trustee Deed | $69,856 | Alliance Title Company | |
| Interfamily Deed Transfer | -- | Stewart Title Co Anaheim | |
| Grant Deed | $310,000 | Chicago Title Company | |
| Grant Deed | $170,000 | Chicago Title Co |
Mortgage History
| Date | Status | Loan Amount | Loan Type |
|---|---|---|---|
| Open | $310,000 | New Conventional | |
| Previous Owner | $38,684 | FHA | |
| Previous Owner | $5,753 | Commercial | |
| Previous Owner | $287,693 | FHA | |
| Previous Owner | $230,615 | FHA | |
| Previous Owner | $45,000 | Unknown | |
| Previous Owner | $248,500 | Balloon | |
| Previous Owner | $217,000 | Fannie Mae Freddie Mac | |
| Previous Owner | $110,000 | Purchase Money Mortgage |
Property History
| Date | Event | Price | Change | Sq Ft Price |
|---|---|---|---|---|
| 07/18/2025 07/18/25 | Price Changed | $497,999 | -0.2% | $256 / Sq Ft |
| 07/02/2025 07/02/25 | Price Changed | $498,900 | 0.0% | $257 / Sq Ft |
| 06/23/2025 06/23/25 | Price Changed | $499,000 | -1.2% | $257 / Sq Ft |
| 06/10/2025 06/10/25 | Price Changed | $504,900 | -2.9% | $260 / Sq Ft |
| 05/16/2025 05/16/25 | For Sale | $520,000 | +77.5% | $267 / Sq Ft |
| 02/26/2020 02/26/20 | Sold | $293,000 | +1.0% | $151 / Sq Ft |
| 02/01/2020 02/01/20 | Pending | -- | -- | -- |
| 01/26/2020 01/26/20 | Price Changed | $290,000 | -3.0% | $149 / Sq Ft |
| 11/28/2019 11/28/19 | For Sale | $299,000 | +49.5% | $154 / Sq Ft |
| 09/19/2016 09/19/16 | Sold | $200,000 | 0.0% | $103 / Sq Ft |
| 07/12/2016 07/12/16 | Pending | -- | -- | -- |
| 07/09/2016 07/09/16 | For Sale | $200,000 | -- | $103 / Sq Ft |
Tax History Compared to Growth
Tax History
| Year | Tax Paid | Tax Assessment Tax Assessment Total Assessment is a certain percentage of the fair market value that is determined by local assessors to be the total taxable value of land and additions on the property. | Land | Improvement |
|---|---|---|---|---|
| 2025 | $3,644 | $340,000 | $68,000 | $272,000 |
| 2024 | $3,644 | $314,155 | $62,831 | $251,324 |
| 2023 | $4,117 | $307,995 | $61,599 | $246,396 |
| 2022 | $3,557 | $301,956 | $60,391 | $241,565 |
| 2021 | $3,476 | $296,035 | $59,207 | $236,828 |
| 2020 | $3,331 | $255,000 | $35,000 | $220,000 |
| 2019 | $3,132 | $208,080 | $41,616 | $166,464 |
| 2018 | $2,417 | $204,000 | $40,800 | $163,200 |
| 2017 | $2,384 | $200,000 | $40,000 | $160,000 |
| 2016 | $2,547 | $219,200 | $43,400 | $175,800 |
| 2015 | -- | $202,000 | $40,000 | $162,000 |
| 2014 | $1,933 | $164,000 | $33,000 | $131,000 |
Agents Affiliated with this Home
-
R
Seller's Agent in 2025
Rosemary Luna
HAUS OF REAL ESTATE
-
J
Seller's Agent in 2020
JEFFREY STORY
Keller Williams Empire Estates
-
C
Buyer's Agent in 2020
Christopher Marx
eXp Realty of California, Inc.
-
R
Buyer Co-Listing Agent in 2020
Rebecca Dillon
Realty ONE Group Southwest
-
G
Seller's Agent in 2016
Gina Schene
FIRST TEAM REAL ESTATE
-
I
Buyer's Agent in 2016
INGRID SANDERS
COLDWELL BANKER REALTY
Map
Source: California Regional Multiple Listing Service (CRMLS)
MLS Number: CV16149261
APN: 3112-136-13
- 19972 Haida Rd
- 14287 Bochee Rd
- 19985 Red Feather Rd
- 19804 Haida Rd
- 19955 Shoshonee Rd
- 0 Choco Rd Unit HD25163962
- 0 Choco Rd Unit HD25067276
- 0 Choco Rd Unit HD24105766
- 19891 Talihina Rd
- 19678 Red Feather Rd
- 14024 Delaware Rd
- 19545 Seneca Rd
- 13935 Rincon Rd
- 19955 Chickasaw Rd
- 20357 Shoshonee Rd
- 13950 High Falls Trail
- 13889 Olathe Rd
- 19446 Shoshonee Rd
- 19420 Red Feather Rd
- 13827 Olathe Rd






