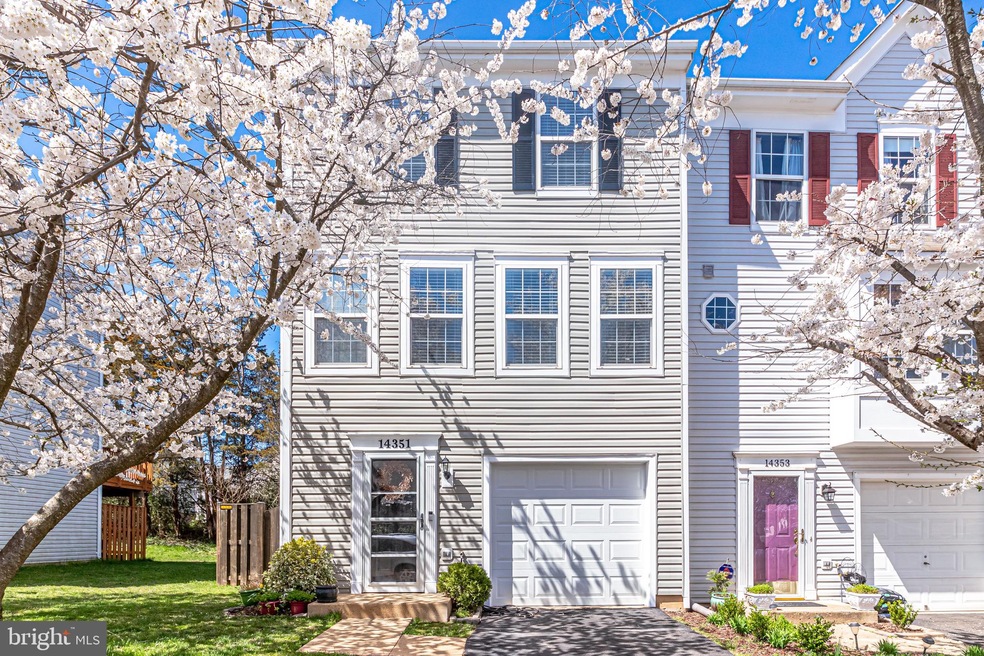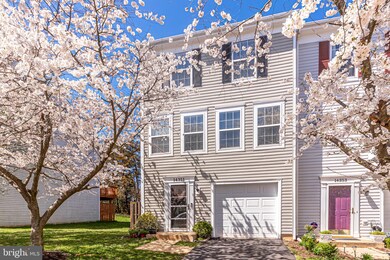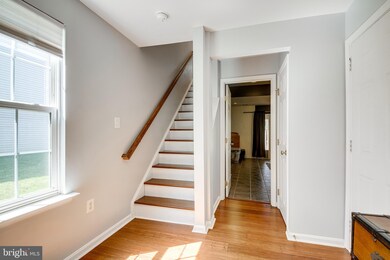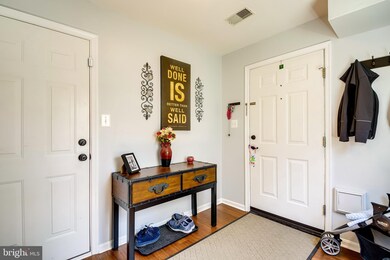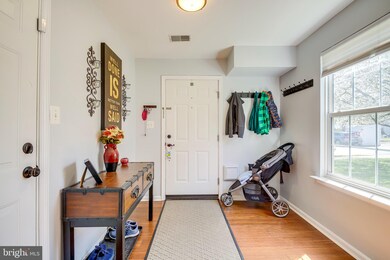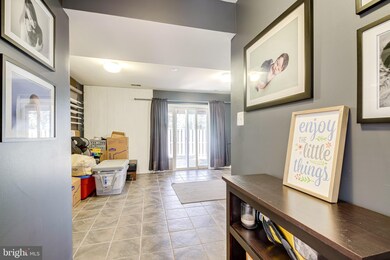
14351 Newbern Loop Gainesville, VA 20155
Heritage Hunt NeighborhoodHighlights
- Colonial Architecture
- Clubhouse
- Community Pool
- Bull Run Middle School Rated A-
- 1 Fireplace
- Tennis Courts
About This Home
As of May 2021Welcome to this outstanding home located in the highly sought-after Crossroads Village subdivision. Meticulously maintained with amazing updates throughout and easy living with 3 bedrooms and 2.5 baths situated on a beautifully manicured lot. With an open and inviting floorplan, deck, and fenced yard, this home is sure to please. Cali Bamboo hardwood floors throughout the main level with living, dining, updated kitchen and half bath. Updated kitchen includes marble countertops, tile backsplash, custom cabinets & drawers, pantry remodel, storage cabinet with electrical outlet, recessed lighting, pendant lights over pull-up bar seating. The upper level includes a master suite with bathroom and plenty of closet space. The lower level opens up to a walk-out to the fenced-in backyard. Updates include fresh paint in upper-level bathrooms, NEW ROOF (2019), New Washer/Dryer (2018), kitchen update with all new appliances (2017), garage door replaced (2017), furnace humidifier installed (2017). Enjoy walking trails, streams, community pool and tennis courts. With close access to shopping, restaurants, historic parks, Manassas Battlefield, movies and nightly entertainment including at the Promenade at Virginia Gateway Shopping Plaza or Jiffy Lube Live, there is nothing that this home doesn’t offer that will please. Easy access to Washington, DC and major airports. ***See Virtual Tour***
Townhouse Details
Home Type
- Townhome
Est. Annual Taxes
- $3,993
Year Built
- Built in 2001
Lot Details
- 2,200 Sq Ft Lot
- Wood Fence
HOA Fees
- $101 Monthly HOA Fees
Parking
- 1 Car Attached Garage
- 1 Driveway Space
- Front Facing Garage
Home Design
- Colonial Architecture
- Vinyl Siding
Interior Spaces
- Property has 3 Levels
- 1 Fireplace
- Living Room
- Basement Fills Entire Space Under The House
- Laundry Room
Bedrooms and Bathrooms
- 3 Bedrooms
- En-Suite Primary Bedroom
Utilities
- Forced Air Heating and Cooling System
- Natural Gas Water Heater
Listing and Financial Details
- Tax Lot 29
- Assessor Parcel Number 7397-49-2666
Community Details
Overview
- Association fees include common area maintenance, reserve funds, snow removal
- Crossroads Village HOA, Phone Number (703) 803-9641
- Crossroads Village Subdivision
- Property Manager
Amenities
- Common Area
- Clubhouse
- Community Center
Recreation
- Tennis Courts
- Community Basketball Court
- Community Playground
- Community Pool
Ownership History
Purchase Details
Home Financials for this Owner
Home Financials are based on the most recent Mortgage that was taken out on this home.Purchase Details
Home Financials for this Owner
Home Financials are based on the most recent Mortgage that was taken out on this home.Purchase Details
Home Financials for this Owner
Home Financials are based on the most recent Mortgage that was taken out on this home.Purchase Details
Home Financials for this Owner
Home Financials are based on the most recent Mortgage that was taken out on this home.Similar Homes in Gainesville, VA
Home Values in the Area
Average Home Value in this Area
Purchase History
| Date | Type | Sale Price | Title Company |
|---|---|---|---|
| Deed | $435,000 | Icon Title Llc | |
| Deed | $190,000 | Central Title | |
| Warranty Deed | $369,900 | -- | |
| Deed | $158,449 | -- |
Mortgage History
| Date | Status | Loan Amount | Loan Type |
|---|---|---|---|
| Previous Owner | $59,500 | Credit Line Revolving | |
| Previous Owner | $185,000 | Stand Alone Refi Refinance Of Original Loan | |
| Previous Owner | $185,183 | FHA | |
| Previous Owner | $295,992 | New Conventional | |
| Previous Owner | $30,000 | Credit Line Revolving | |
| Previous Owner | $152,784 | No Value Available |
Property History
| Date | Event | Price | Change | Sq Ft Price |
|---|---|---|---|---|
| 07/20/2023 07/20/23 | Rented | $2,500 | 0.0% | -- |
| 07/14/2023 07/14/23 | Under Contract | -- | -- | -- |
| 07/10/2023 07/10/23 | Price Changed | $2,500 | -5.7% | $1 / Sq Ft |
| 07/10/2023 07/10/23 | For Rent | $2,650 | 0.0% | -- |
| 05/17/2021 05/17/21 | Sold | $435,000 | +2.4% | $256 / Sq Ft |
| 04/18/2021 04/18/21 | Pending | -- | -- | -- |
| 04/15/2021 04/15/21 | For Sale | $424,900 | -- | $250 / Sq Ft |
Tax History Compared to Growth
Tax History
| Year | Tax Paid | Tax Assessment Tax Assessment Total Assessment is a certain percentage of the fair market value that is determined by local assessors to be the total taxable value of land and additions on the property. | Land | Improvement |
|---|---|---|---|---|
| 2024 | $4,464 | $448,900 | $125,200 | $323,700 |
| 2023 | $4,400 | $422,900 | $109,200 | $313,700 |
| 2022 | $4,263 | $384,900 | $106,300 | $278,600 |
| 2021 | $4,235 | $345,900 | $89,600 | $256,300 |
| 2020 | $5,008 | $323,100 | $84,600 | $238,500 |
| 2019 | $4,675 | $301,600 | $80,600 | $221,000 |
| 2018 | $3,462 | $286,700 | $74,500 | $212,200 |
| 2017 | $3,381 | $272,500 | $74,500 | $198,000 |
| 2016 | $3,200 | $260,000 | $74,500 | $185,500 |
| 2015 | $3,205 | $257,000 | $74,500 | $182,500 |
| 2014 | $3,205 | $254,900 | $74,500 | $180,400 |
Agents Affiliated with this Home
-
Kate Li

Seller's Agent in 2023
Kate Li
Libra Realty, LLC
(248) 982-3398
2 in this area
19 Total Sales
-
Natalia Hong

Buyer's Agent in 2023
Natalia Hong
Pearson Smith Realty, LLC
(703) 347-2424
1 Total Sale
-
Robert Moir

Seller's Agent in 2021
Robert Moir
Real Living at Home
(301) 471-2212
1 in this area
61 Total Sales
Map
Source: Bright MLS
MLS Number: VAPW518352
APN: 7397-49-2666
- 14313 Broughton Place
- 14335 Newbern Loop
- 14282 Newbern Loop
- 6780 Hollow Glen Ct
- 14574 Kylewood Way
- 14208 Creekbranch Way
- 7003 Village Stream Place
- 6827 Hampton Bay Ln
- 6040 Gayleburg Place
- 6513 Debhill Ln
- 14714 Grand Cru Loop
- 6805 Tred Avon Place
- 6848 Tred Avon Place
- 14036 Cannondale Way
- 14533 Kentish Fire St
- 14446 Village High St Unit 88
- 14456 Village High St Unit 94
- 14064 Breeders Cup Dr
- 14472 Village High St Unit 149
- 7070 Little Thames Dr Unit 124
