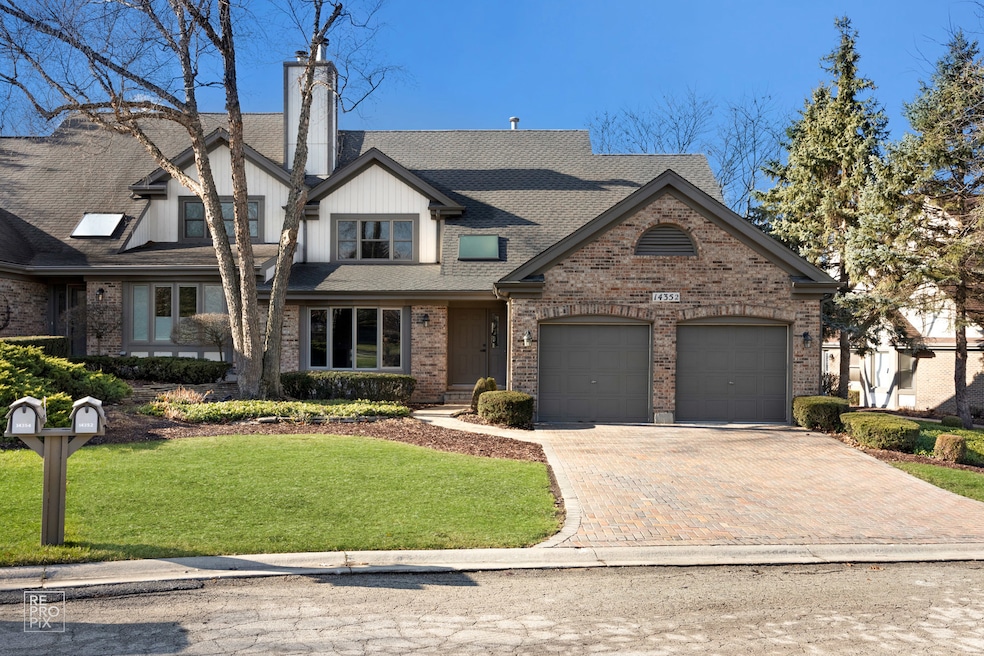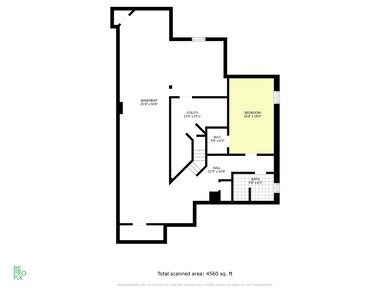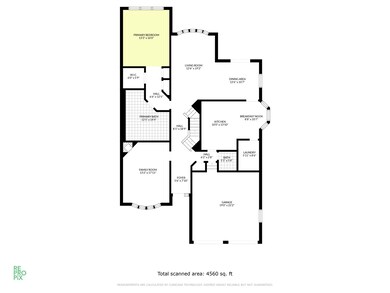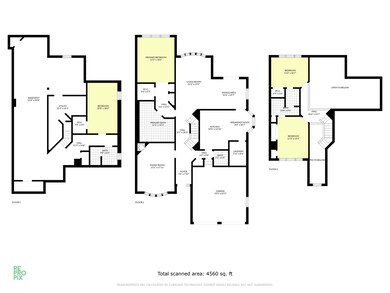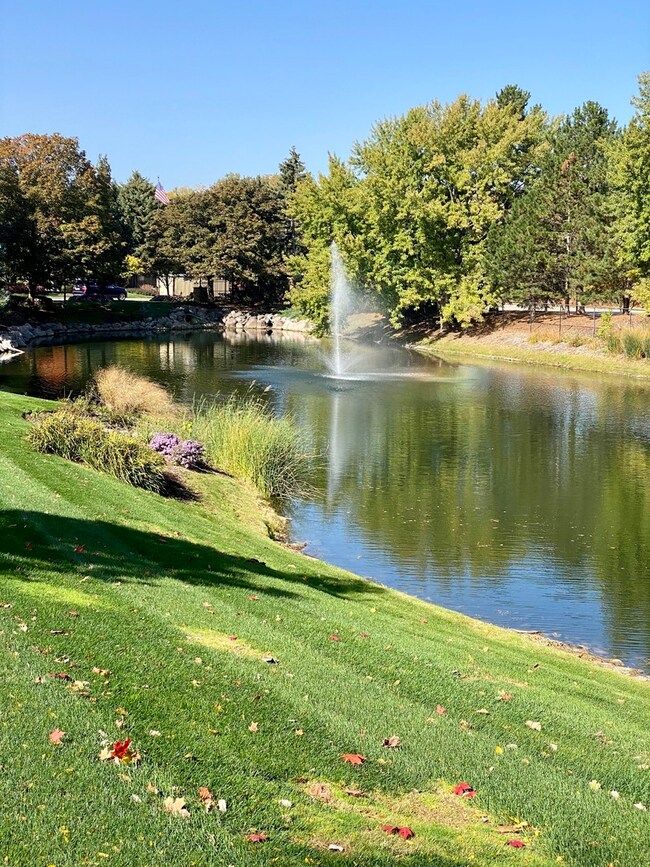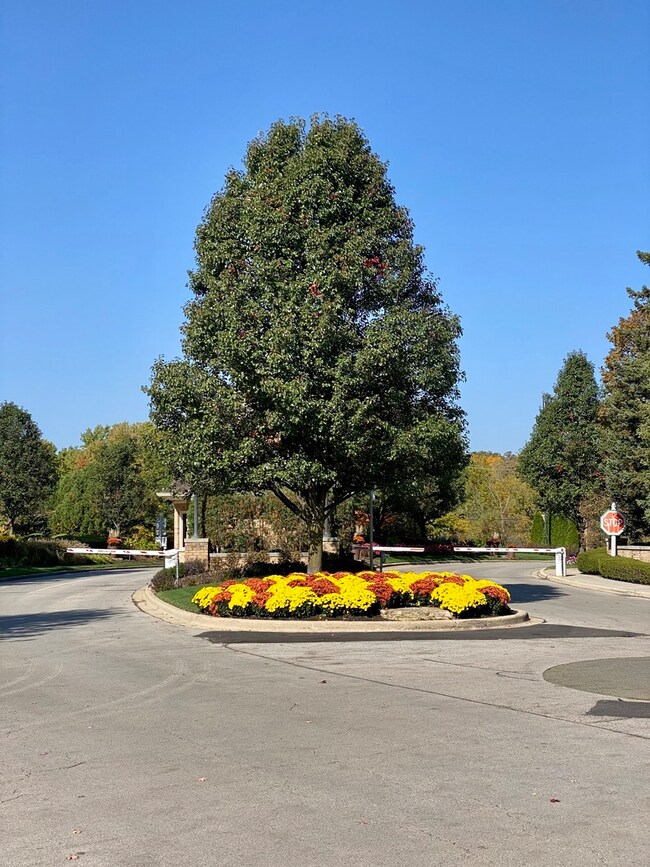
14352 Crystal Tree Dr Orland Park, IL 60462
Orland Grove NeighborhoodHighlights
- Waterfront
- Vaulted Ceiling
- Main Floor Bedroom
- High Point Elementary School Rated A-
- Wood Flooring
- End Unit
About This Home
As of April 2023Almost $300k spent on interior & exterior gut rehab in 2022. Absolutely the best 4 beds, 3.5 baths giant over 4000 sq ft , one of very few with FULL finished basements duplex in prestigious Crystal Tree . With everything new,perfect craftsmanship & spared no expense -no need to do any remodeling or repairs for many,many years. Brand new roof,siding,gutters, skylights,all windows,doors, A/C,water tank. Interior is done to perfection, White oak hardwood floors, gorgeous kitchen with quartz countertops. Master suite on 1st fl overlooking golf course has plenty of closets & amazing bathroom with Giant shower, free standing tub, 2 sinks & towel warmer. Family room has a beautiful fireplace. Dining room opens up to enormous living room to easy entertain large gatherings. Elegant wood stairs take you to 2nd floor with 2 large bedrooms & bath & plenty of closets.No other townhome has gigantic FULL basement like this duplex. Completely finished 1800 sg ft living space with enormous recreation room, bedroom and full bath. This duplex feels like single family home facing 1st hole of a prestigious golf course and few steps away from a hiking path. Brick patio and driveway were redone and sealed. Natural paint.Modern light fixtures. This is the best property in luxurious gated community that provides unique private lifestyle and resort like living. Beautiful surroundings every season with many ponds, waterfalls and nature. Listing agent related to the owner.
Townhouse Details
Home Type
- Townhome
Est. Annual Taxes
- $9,975
Year Built
- Built in 1990 | Remodeled in 2022
Lot Details
- Waterfront
- End Unit
HOA Fees
- $352 Monthly HOA Fees
Parking
- 2 Car Attached Garage
- Brick Driveway
- Parking Included in Price
Home Design
- Half Duplex
- Brick Exterior Construction
- Asphalt Roof
Interior Spaces
- 4,100 Sq Ft Home
- 2-Story Property
- Vaulted Ceiling
- Skylights
- Fireplace With Gas Starter
- Entrance Foyer
- Family Room Downstairs
- Living Room with Fireplace
- L-Shaped Dining Room
- Lower Floor Utility Room
- Storage
- Wood Flooring
Kitchen
- Breakfast Bar
- Range
- Microwave
- High End Refrigerator
- Dishwasher
- Stainless Steel Appliances
Bedrooms and Bathrooms
- 3 Bedrooms
- 4 Potential Bedrooms
- Main Floor Bedroom
- Walk-In Closet
- Primary Bathroom is a Full Bathroom
- Bathroom on Main Level
- Dual Sinks
- Bathtub With Separate Shower Stall
Laundry
- Laundry Room
- Laundry on main level
- Dryer
- Washer
- Sink Near Laundry
Finished Basement
- Basement Fills Entire Space Under The House
- Finished Basement Bathroom
Outdoor Features
- Patio
Utilities
- Forced Air Heating and Cooling System
- Heating System Uses Natural Gas
- Lake Michigan Water
Community Details
Overview
- Association fees include insurance, security, exterior maintenance, lawn care, scavenger, snow removal
- 2 Units
- Rose Association, Phone Number (708) 349-3133
- Crystal Tree Subdivision, Lismore Floorplan
- Property managed by Schrank & Associates
Pet Policy
- Dogs and Cats Allowed
Ownership History
Purchase Details
Home Financials for this Owner
Home Financials are based on the most recent Mortgage that was taken out on this home.Purchase Details
Purchase Details
Similar Homes in Orland Park, IL
Home Values in the Area
Average Home Value in this Area
Purchase History
| Date | Type | Sale Price | Title Company |
|---|---|---|---|
| Deed | $649,000 | Chicago Title | |
| Foreclosure Deed | $381,000 | -- | |
| Trustee Deed | $381,000 | Chicago Title |
Mortgage History
| Date | Status | Loan Amount | Loan Type |
|---|---|---|---|
| Open | $149,000 | New Conventional | |
| Previous Owner | $352,500 | Reverse Mortgage Home Equity Conversion Mortgage |
Property History
| Date | Event | Price | Change | Sq Ft Price |
|---|---|---|---|---|
| 05/28/2025 05/28/25 | For Sale | $749,000 | +15.4% | $183 / Sq Ft |
| 04/10/2023 04/10/23 | Sold | $649,000 | -4.3% | $158 / Sq Ft |
| 03/18/2023 03/18/23 | Pending | -- | -- | -- |
| 01/06/2023 01/06/23 | For Sale | $678,000 | -- | $165 / Sq Ft |
Tax History Compared to Growth
Tax History
| Year | Tax Paid | Tax Assessment Tax Assessment Total Assessment is a certain percentage of the fair market value that is determined by local assessors to be the total taxable value of land and additions on the property. | Land | Improvement |
|---|---|---|---|---|
| 2024 | $10,330 | $42,000 | $9,821 | $32,179 |
| 2023 | $10,330 | $42,000 | $9,821 | $32,179 |
| 2022 | $10,330 | $34,483 | $8,593 | $25,890 |
| 2021 | $9,976 | $34,482 | $8,593 | $25,889 |
| 2020 | $9,602 | $34,482 | $8,593 | $25,889 |
| 2019 | $4,990 | $37,001 | $7,825 | $29,176 |
| 2018 | $4,862 | $37,001 | $7,825 | $29,176 |
| 2017 | $4,669 | $37,001 | $7,825 | $29,176 |
| 2016 | $5,874 | $29,419 | $7,058 | $22,361 |
| 2015 | $6,111 | $29,419 | $7,058 | $22,361 |
| 2014 | $5,895 | $29,419 | $7,058 | $22,361 |
| 2013 | $5,682 | $29,138 | $7,058 | $22,080 |
Agents Affiliated with this Home
-
Anna Sak
A
Seller's Agent in 2023
Anna Sak
arhome realty
(773) 775-5500
1 in this area
6 Total Sales
-
Susan Breen

Buyer's Agent in 2023
Susan Breen
@ Properties
1 in this area
29 Total Sales
Map
Source: Midwest Real Estate Data (MRED)
MLS Number: 11696654
APN: 27-08-201-011-0000
- 10508 Golf Rd
- 10546 Golf Rd
- 14609 Morningside Rd
- 14613 Morningside Rd
- 14449 Golf Rd
- 10666 Golf Rd
- 10348 Woburn Ct
- 14137 108th Ave
- 14715 Golf Rd
- 14340 108th Ave
- 10801 Doyle Ct
- 14706 Hollow Tree Rd
- 10709 Hollow Tree Rd
- 14557 West Ave
- 9915 W 144th Place
- 14700 108th Ave
- 10848 Crystal Ridge Ct
- 10228 Hawthorne Dr
- 10639 Misty Hill Rd
- 11050 Deer Haven Ln
