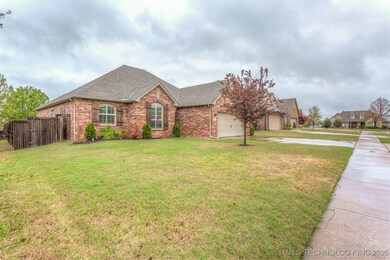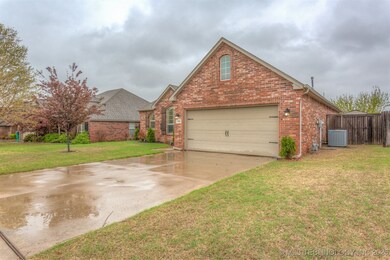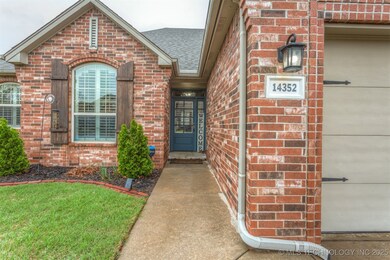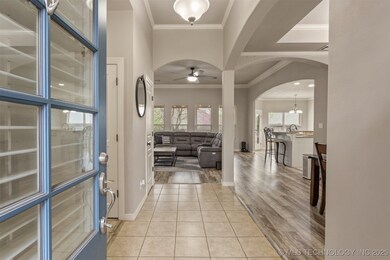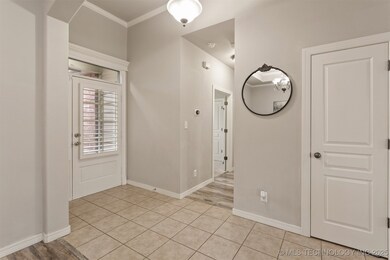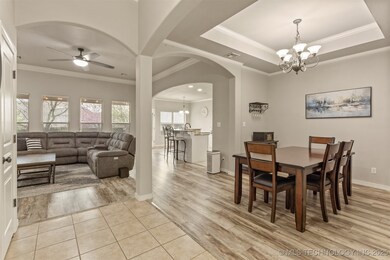
Highlights
- Attic
- High Ceiling
- Community Pool
- Bixby Middle School Rated A-
- Granite Countertops
- Covered patio or porch
About This Home
As of May 2025Move-In Ready Home with Many Updates in Bixby School District with Great Neighborhood Amenities! Seller offering $5,000 carpet credit.Big-ticket items are already taken care of: brand new HVAC system (2024) and a 30-year architectural roof installed in 2019 — so you won’t have to worry about those for a long time.Inside, you’ll find fresh paint throughout and LVP flooring in the living room and other high-traffic areas, giving it a clean, updated feel. The kitchen features granite countertops, and there's plenty of space to cook, gather, and entertain.Located in the popular Bixby School District, this home comes with awesome community perks like a neighborhood pool.
Last Agent to Sell the Property
Generations Realty, LLC License #178356 Listed on: 04/05/2025
Home Details
Home Type
- Single Family
Est. Annual Taxes
- $4,330
Year Built
- Built in 2005
Lot Details
- 7,475 Sq Ft Lot
- East Facing Home
- Privacy Fence
HOA Fees
- $38 Monthly HOA Fees
Parking
- 2 Car Attached Garage
Home Design
- Brick Exterior Construction
- Slab Foundation
- Wood Frame Construction
Interior Spaces
- 1,906 Sq Ft Home
- 1-Story Property
- High Ceiling
- Ceiling Fan
- Self Contained Fireplace Unit Or Insert
- Gas Log Fireplace
- Vinyl Clad Windows
- Insulated Windows
- Security System Owned
- Gas Dryer Hookup
- Attic
Kitchen
- Oven
- Built-In Range
- Microwave
- Plumbed For Ice Maker
- Dishwasher
- Granite Countertops
Flooring
- Carpet
- Tile
- Vinyl Plank
Bedrooms and Bathrooms
- 3 Bedrooms
- 2 Full Bathrooms
Eco-Friendly Details
- Energy-Efficient Windows
Outdoor Features
- Covered patio or porch
- Gazebo
- Rain Gutters
Schools
- Central Elementary School
- Bixby High School
Utilities
- Zoned Heating and Cooling
- Heating System Uses Gas
- Gas Water Heater
Community Details
Overview
- Falcon Ridge Estates Ii Subdivision
Recreation
- Community Pool
Ownership History
Purchase Details
Home Financials for this Owner
Home Financials are based on the most recent Mortgage that was taken out on this home.Purchase Details
Purchase Details
Home Financials for this Owner
Home Financials are based on the most recent Mortgage that was taken out on this home.Purchase Details
Purchase Details
Home Financials for this Owner
Home Financials are based on the most recent Mortgage that was taken out on this home.Similar Homes in Bixby, OK
Home Values in the Area
Average Home Value in this Area
Purchase History
| Date | Type | Sale Price | Title Company |
|---|---|---|---|
| Warranty Deed | $254,000 | First American Title Ins Co | |
| Interfamily Deed Transfer | -- | None Available | |
| Interfamily Deed Transfer | -- | None Available | |
| Warranty Deed | $190,000 | First American Title | |
| Warranty Deed | $160,000 | Tulsa Abstract & Title Co | |
| Warranty Deed | $34,000 | -- |
Mortgage History
| Date | Status | Loan Amount | Loan Type |
|---|---|---|---|
| Open | $241,300 | New Conventional | |
| Previous Owner | $180,500 | New Conventional | |
| Previous Owner | $134,905 | Construction |
Property History
| Date | Event | Price | Change | Sq Ft Price |
|---|---|---|---|---|
| 05/19/2025 05/19/25 | Sold | $313,000 | +2.6% | $164 / Sq Ft |
| 04/16/2025 04/16/25 | Pending | -- | -- | -- |
| 04/05/2025 04/05/25 | For Sale | $305,000 | +20.1% | $160 / Sq Ft |
| 09/30/2021 09/30/21 | Sold | $254,000 | +1.6% | $133 / Sq Ft |
| 07/12/2021 07/12/21 | Pending | -- | -- | -- |
| 07/12/2021 07/12/21 | For Sale | $249,900 | +31.5% | $131 / Sq Ft |
| 05/03/2016 05/03/16 | Sold | $190,000 | -1.3% | $100 / Sq Ft |
| 02/29/2016 02/29/16 | Pending | -- | -- | -- |
| 02/29/2016 02/29/16 | For Sale | $192,500 | -- | $101 / Sq Ft |
Tax History Compared to Growth
Tax History
| Year | Tax Paid | Tax Assessment Tax Assessment Total Assessment is a certain percentage of the fair market value that is determined by local assessors to be the total taxable value of land and additions on the property. | Land | Improvement |
|---|---|---|---|---|
| 2024 | $4,089 | $30,689 | $3,656 | $27,033 |
| 2023 | $4,089 | $29,228 | $3,740 | $25,488 |
| 2022 | $3,926 | $27,940 | $3,740 | $24,200 |
| 2021 | $2,882 | $21,945 | $3,660 | $18,285 |
| 2020 | $2,762 | $20,900 | $3,740 | $17,160 |
| 2019 | $2,773 | $20,900 | $3,740 | $17,160 |
| 2018 | $2,747 | $20,900 | $3,740 | $17,160 |
| 2017 | $2,729 | $20,900 | $3,740 | $17,160 |
| 2016 | $2,142 | $17,600 | $3,740 | $13,860 |
| 2015 | $2,048 | $17,600 | $3,740 | $13,860 |
| 2014 | $2,045 | $17,600 | $3,740 | $13,860 |
Agents Affiliated with this Home
-
Jonathan Warstler
J
Seller's Agent in 2025
Jonathan Warstler
Generations Realty, LLC
(918) 521-0200
3 in this area
54 Total Sales
-
Taylor Myers
T
Buyer's Agent in 2025
Taylor Myers
Platinum Realty, LLC.
(918) 224-5915
1 in this area
28 Total Sales
-
Roger McClure

Seller's Agent in 2021
Roger McClure
Coldwell Banker Select
(918) 361-9724
12 in this area
64 Total Sales
-
R
Buyer's Agent in 2016
Richard Ray
Inactive Office
Map
Source: MLS Technology
MLS Number: 2514732
APN: 57693-73-16-01890
- 4667 E 144th Place S
- 14230 S Urbana Ave
- 4675 E 144th Place S
- 12905 S 27th St
- 14220 S Vandalia Ave
- 4610 E 142nd St S
- 14538 S Urbana Ct
- 14444 S 50th Ave E
- 14550 S Urbana Ct
- 14322 S 50th Ave E
- 14235 S 50th Ave E
- 4661 E 148th St S
- 14727 S Urbana Ave
- 3854 E 144th St S
- 3838 E 144th St S
- 3616 E 142nd St S
- 14832 S 53rd Ave E
- 5721 E 146th St S
- 5815 E 144th St S
- 13703 S 28th St

