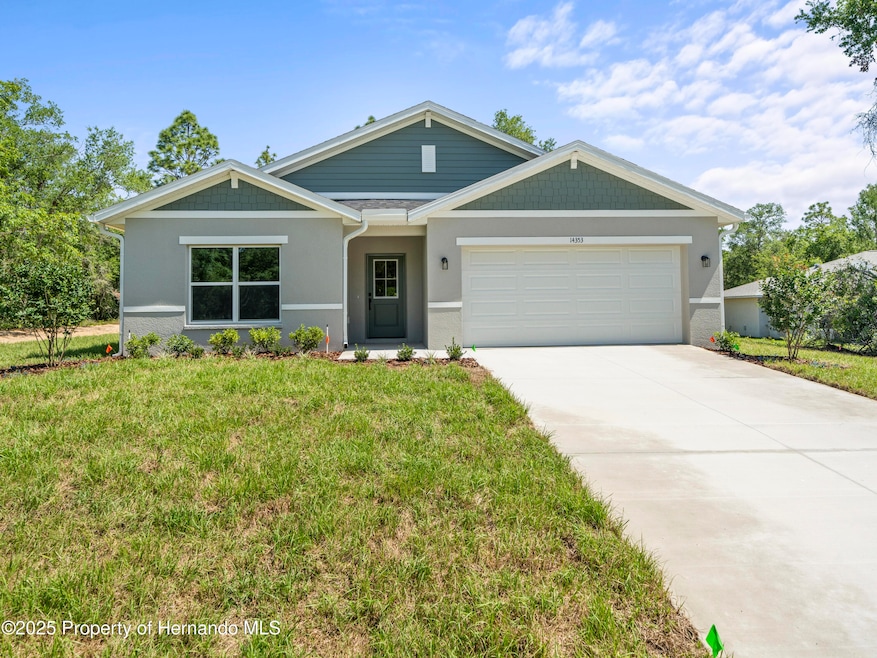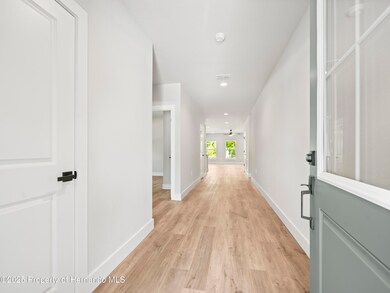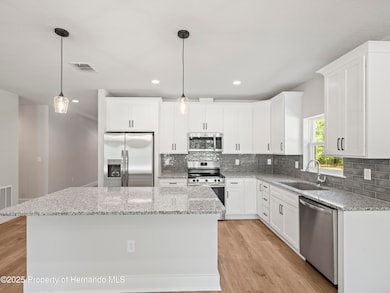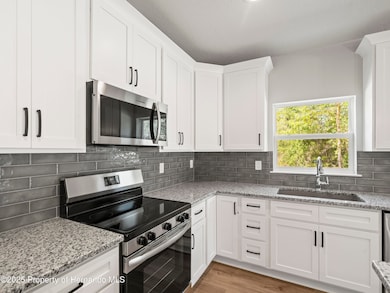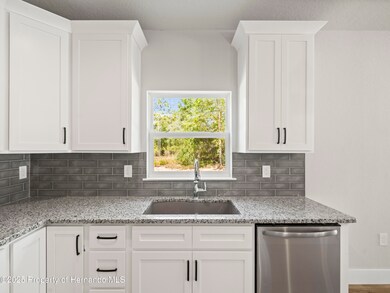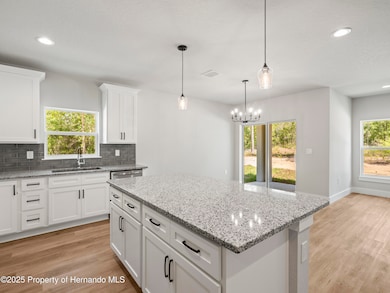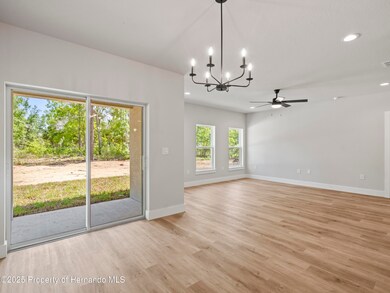
14353 Chimney Swift Rd Weeki Wachee, FL 34614
Royal Highlands NeighborhoodEstimated payment $2,094/month
Highlights
- New Construction
- No HOA
- Patio
- Open Floorplan
- 2 Car Attached Garage
- Kitchen Island
About This Home
This BEAUTIFUL New Construction Home is MOVE-IN-READY! Perfectly elevated on just over a 1/2 acre lot in Royal Highlands with an abundance of amenities nearby. Featuring an open floor plan, 4 bedroom, 2 bathroom with luxury plank flooring throughout the entire home. The kitchen features a full stainless steel kitchen appliance package, INCLUDING the refrigerator. Soft close cabinets with granite counters throughout the home with 42'' uppers and a full tile backsplash in the kitchen. Primary en suite bathroom featuring tile flooring, a full tile shower and walk-in closet. Front and back yard is landscaped WITH irrigation. No HOA and no CDD! This home is a MUST see!
Home Details
Home Type
- Single Family
Est. Annual Taxes
- $344
Year Built
- Built in 2025 | New Construction
Lot Details
- 0.55 Acre Lot
- Property fronts a county road
- Property is zoned R1C
Parking
- 2 Car Attached Garage
Home Design
- Shingle Roof
- Stucco Exterior
Interior Spaces
- 1,856 Sq Ft Home
- 1-Story Property
- Open Floorplan
- Ceiling Fan
- Electric Dryer Hookup
Kitchen
- Microwave
- Kitchen Island
Bedrooms and Bathrooms
- 4 Bedrooms
- 2 Full Bathrooms
- No Tub in Bathroom
Home Security
- Carbon Monoxide Detectors
- Fire and Smoke Detector
Outdoor Features
- Patio
Schools
- Winding Waters K-8 Elementary And Middle School
- Weeki Wachee High School
Utilities
- Central Air
- Heat Pump System
- 200+ Amp Service
- Private Water Source
- Well
- Septic Tank
Community Details
- No Home Owners Association
- Royal Highlands Unit 7 Subdivision
Listing and Financial Details
- Legal Lot and Block 011 / 5490
- Assessor Parcel Number R01 221 17 3357 5490 0110
Map
Home Values in the Area
Average Home Value in this Area
Tax History
| Year | Tax Paid | Tax Assessment Tax Assessment Total Assessment is a certain percentage of the fair market value that is determined by local assessors to be the total taxable value of land and additions on the property. | Land | Improvement |
|---|---|---|---|---|
| 2024 | $328 | $20,502 | $20,502 | -- |
| 2023 | $328 | $19,296 | $19,296 | $0 |
| 2022 | $323 | $10,613 | $0 | $0 |
| 2021 | $262 | $9,648 | $9,648 | $0 |
| 2020 | $203 | $7,477 | $7,477 | $0 |
| 2019 | $199 | $7,236 | $7,236 | $0 |
| 2018 | $79 | $5,789 | $5,789 | $0 |
| 2017 | $151 | $4,824 | $4,824 | $0 |
| 2016 | $137 | $3,859 | $0 | $0 |
| 2015 | $134 | $3,859 | $0 | $0 |
| 2014 | $144 | $4,583 | $0 | $0 |
Property History
| Date | Event | Price | Change | Sq Ft Price |
|---|---|---|---|---|
| 05/22/2025 05/22/25 | Price Changed | $369,000 | -2.9% | $199 / Sq Ft |
| 05/17/2025 05/17/25 | For Sale | $379,900 | -- | $205 / Sq Ft |
Purchase History
| Date | Type | Sale Price | Title Company |
|---|---|---|---|
| Warranty Deed | $19,000 | Chelsea Title | |
| Warranty Deed | $240,000 | Fidelity National Title | |
| Warranty Deed | $10,500 | Hillsborough Title Inc | |
| Warranty Deed | -- | None Available | |
| Special Warranty Deed | $8,500 | Gulf Coast Title Co Inc | |
| Sheriffs Deed | $10,000 | None Available | |
| Quit Claim Deed | -- | -- |
Similar Homes in Weeki Wachee, FL
Source: Hernando County Association of REALTORS®
MLS Number: 2253590
APN: R01-221-17-3357-5490-0110
- LOT 15 Cedarwood Ave
- 14476 Canvasback Rd
- 13405 Ravilla Ave
- Lot 3 Carolina Dove Rd
- 0 Dusky Warbler Rd Unit 2241437
- 0 Dusky Warbler Rd Unit 838594
- 0 Dusky Warbler Rd Unit MFRTB8313470
- TBD Dusky Warbler
- Lot 1 Carolina Dove Rd
- 14195 Rosy Gull Ave
- 14151 Canyon Swallow Rd
- 14207 Carolina Dove Rd
- Lot 11 Canvasback Rd
- 15107 Canvasback Rd
- 0 Earline Rd Unit 2232241
- 00 Dusky Warbler Rd
- 14265 Earline Rd
- 14356 Earline Rd
- 15098 Chimney Swift Rd
- 15108 Chimney Swift Rd
