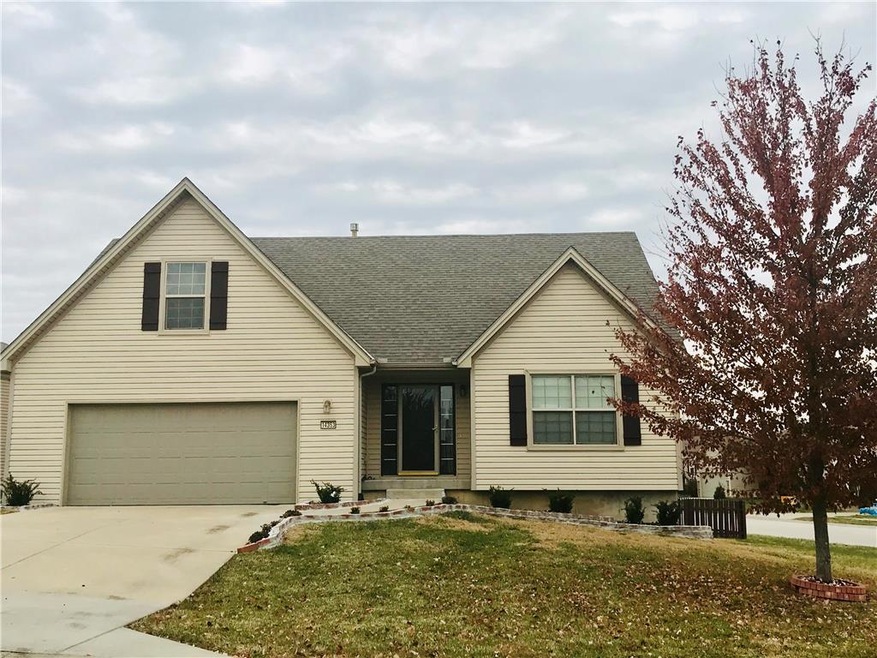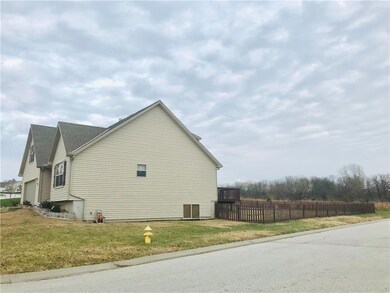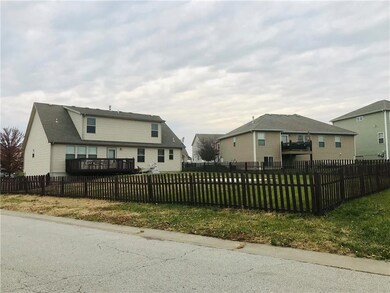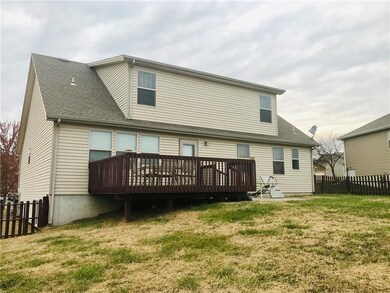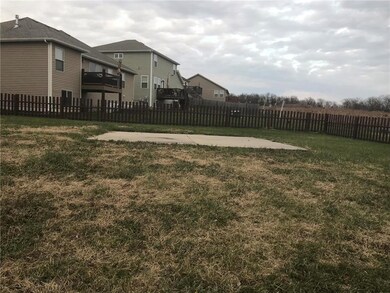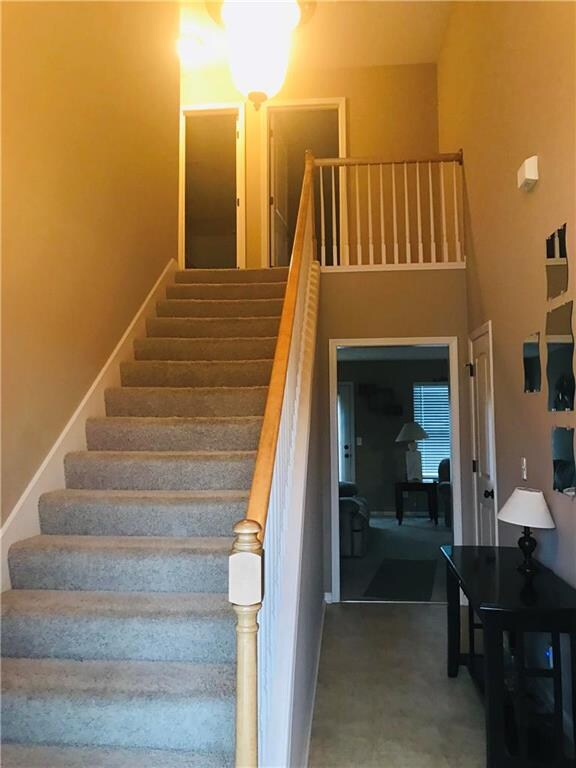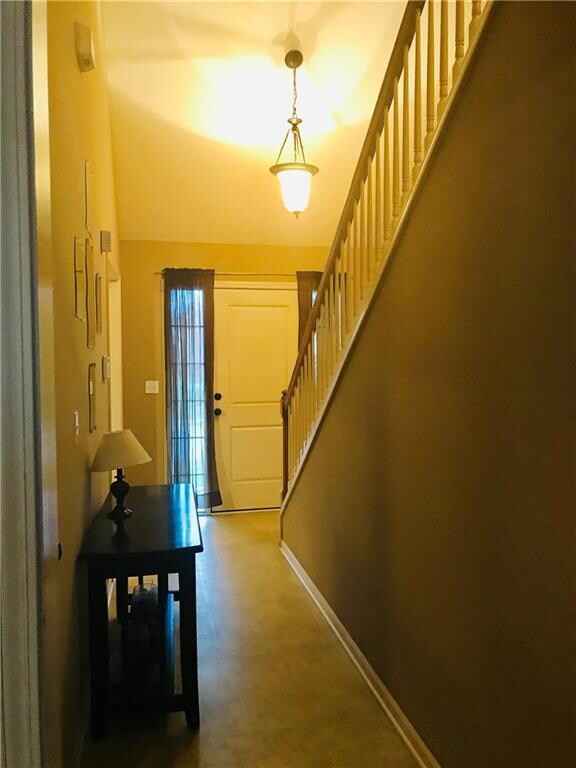
14353 Overhill Ave Grandview, MO 64030
Highlights
- Deck
- Traditional Architecture
- Corner Lot
- Vaulted Ceiling
- <<bathWithWhirlpoolToken>>
- Granite Countertops
About This Home
As of April 2025You don't want to miss this lovely two-story Well maintained home. Features a large corner lot and picket fence, concrete slab great for a basketball goal, bbq grill or fire pit. This home has 4 bedrooms, 3 full bath and a 1/2 bath, finished basement with plenty of storage. A two car garage and nice landscape.
Last Agent to Sell the Property
Keys Realty Group Inc License #2004010143 Listed on: 11/14/2018
Home Details
Home Type
- Single Family
Est. Annual Taxes
- $5,728
Lot Details
- Lot Dimensions are 90x163x44x153
- Corner Lot
- Sprinkler System
HOA Fees
- $13 Monthly HOA Fees
Parking
- 2 Car Attached Garage
- Front Facing Garage
Home Design
- Traditional Architecture
- Frame Construction
- Composition Roof
- Vinyl Siding
Interior Spaces
- Wet Bar: All Carpet, Double Vanity, Shades/Blinds, Walk-In Closet(s)
- Built-In Features: All Carpet, Double Vanity, Shades/Blinds, Walk-In Closet(s)
- Vaulted Ceiling
- Ceiling Fan: All Carpet, Double Vanity, Shades/Blinds, Walk-In Closet(s)
- Skylights
- Thermal Windows
- Shades
- Plantation Shutters
- Drapes & Rods
- Living Room with Fireplace
- Formal Dining Room
- Laundry on main level
Kitchen
- Eat-In Country Kitchen
- Granite Countertops
- Laminate Countertops
Flooring
- Wall to Wall Carpet
- Linoleum
- Laminate
- Stone
- Ceramic Tile
- Luxury Vinyl Plank Tile
- Luxury Vinyl Tile
Bedrooms and Bathrooms
- 4 Bedrooms
- Cedar Closet: All Carpet, Double Vanity, Shades/Blinds, Walk-In Closet(s)
- Walk-In Closet: All Carpet, Double Vanity, Shades/Blinds, Walk-In Closet(s)
- Double Vanity
- <<bathWithWhirlpoolToken>>
- <<tubWithShowerToken>>
Finished Basement
- Sump Pump
- Natural lighting in basement
Outdoor Features
- Deck
- Enclosed patio or porch
- Playground
Schools
- Belvidere Elementary School
- Grandview High School
Utilities
- Forced Air Heating and Cooling System
Listing and Financial Details
- Assessor Parcel Number 68-430-05-15-00-0-00-000
Community Details
Overview
- Sunrise Farms Subdivision
- On-Site Maintenance
Recreation
- Community Pool
- Trails
Ownership History
Purchase Details
Home Financials for this Owner
Home Financials are based on the most recent Mortgage that was taken out on this home.Purchase Details
Home Financials for this Owner
Home Financials are based on the most recent Mortgage that was taken out on this home.Purchase Details
Home Financials for this Owner
Home Financials are based on the most recent Mortgage that was taken out on this home.Similar Homes in the area
Home Values in the Area
Average Home Value in this Area
Purchase History
| Date | Type | Sale Price | Title Company |
|---|---|---|---|
| Warranty Deed | -- | Mccaffree Short Title | |
| Warranty Deed | -- | None Available | |
| Warranty Deed | -- | Integrity Land Title |
Mortgage History
| Date | Status | Loan Amount | Loan Type |
|---|---|---|---|
| Previous Owner | $15,811 | FHA | |
| Previous Owner | $225,288 | FHA | |
| Previous Owner | $217,202 | FHA | |
| Previous Owner | $152,852 | FHA | |
| Previous Owner | $160,936 | FHA |
Property History
| Date | Event | Price | Change | Sq Ft Price |
|---|---|---|---|---|
| 04/11/2025 04/11/25 | Sold | -- | -- | -- |
| 03/18/2025 03/18/25 | Pending | -- | -- | -- |
| 03/16/2025 03/16/25 | For Sale | $290,000 | +29.2% | $94 / Sq Ft |
| 02/12/2019 02/12/19 | Sold | -- | -- | -- |
| 12/26/2018 12/26/18 | Price Changed | $224,500 | -2.2% | $72 / Sq Ft |
| 11/14/2018 11/14/18 | For Sale | $229,500 | -- | $74 / Sq Ft |
Tax History Compared to Growth
Tax History
| Year | Tax Paid | Tax Assessment Tax Assessment Total Assessment is a certain percentage of the fair market value that is determined by local assessors to be the total taxable value of land and additions on the property. | Land | Improvement |
|---|---|---|---|---|
| 2024 | $5,728 | $70,441 | $3,886 | $66,555 |
| 2023 | $5,630 | $70,440 | $7,691 | $62,749 |
| 2022 | $3,720 | $43,320 | $4,570 | $38,750 |
| 2021 | $3,716 | $43,320 | $4,570 | $38,750 |
| 2020 | $3,192 | $39,410 | $4,570 | $34,840 |
| 2019 | $3,078 | $39,410 | $4,570 | $34,840 |
| 2018 | $1,751,704 | $33,222 | $6,227 | $26,995 |
| 2017 | $2,808 | $33,222 | $6,227 | $26,995 |
| 2016 | $2,808 | $32,772 | $6,260 | $26,512 |
| 2014 | $2,793 | $32,129 | $6,137 | $25,992 |
Agents Affiliated with this Home
-
Tonya Davis

Seller's Agent in 2025
Tonya Davis
Murrell Homes Real Estate Grp
(816) 885-2939
6 in this area
51 Total Sales
-
Jerwanda Haislip
J
Seller Co-Listing Agent in 2025
Jerwanda Haislip
Murrell Homes Real Estate Grp
(816) 260-1254
3 in this area
23 Total Sales
-
Bill Jennings

Buyer's Agent in 2025
Bill Jennings
Chartwell Realty LLC
(816) 505-3338
1 in this area
71 Total Sales
-
Tenesia Looney

Seller's Agent in 2019
Tenesia Looney
Keys Realty Group Inc
(816) 337-8626
1 in this area
73 Total Sales
Map
Source: Heartland MLS
MLS Number: 2138770
APN: 68-430-05-15-00-0-00-000
- 14341 Overhill Ave
- 14324 Richmond Ave
- 14504 Richmond Ave
- 7004 E 143rd St
- 14401 Craig Ave
- 6811 E 143rd St
- 14613 Craig Ave
- 14140 Saint Andrews Dr
- 6705 E 140th Place
- 14124 Saint Andrews Dr
- 6418 E 150th St
- 6204 E 147th Terrace
- 6206 E 140th Terrace
- 6300 E 149th St
- 6302 E 148 Terrace
- 14213 S Haven Rd
- 14121 S Haven Rd
- 13801 Lowell Ave
- 13707 Bennington Ave
- 14033 Dornoch St
