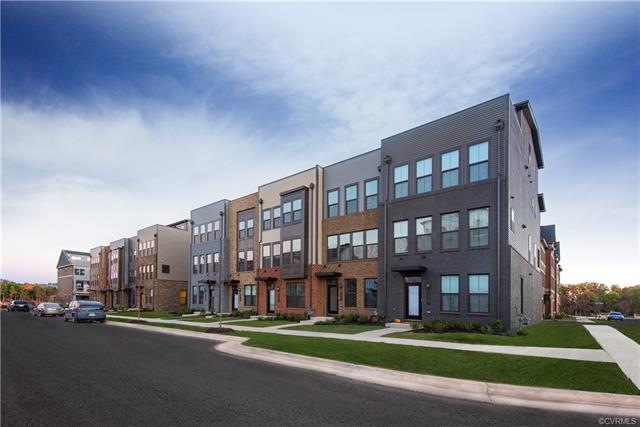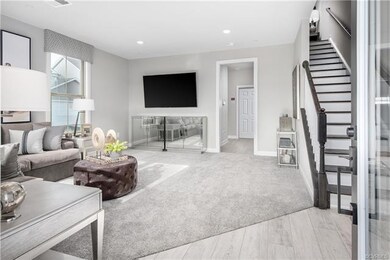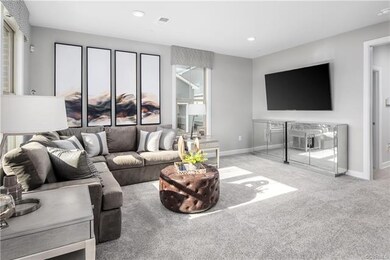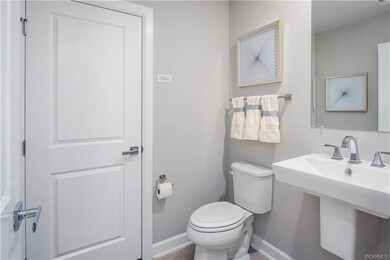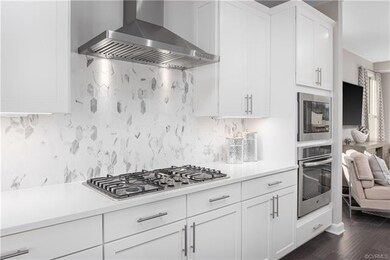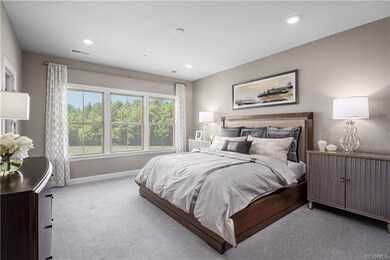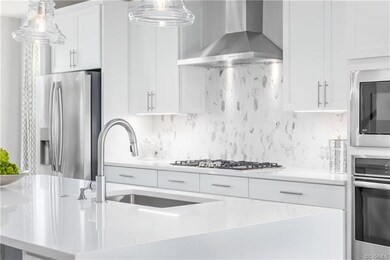
14356 Colonyhouse Blvd Unit AD Midlothian, VA 23114
Highlights
- Fitness Center
- New Construction
- Contemporary Architecture
- Midlothian High School Rated A
- Clubhouse
- Wood Flooring
About This Home
As of July 2022WELCOME TO CENTERPOINTE TOWNES...A BRAND NEW COMMUNITY with a unique design and community perks like Walking trails, a clubhouse with fitness center and meeting rooms,Walking distance to St. Francis Medical Center, and Minutes to shopping, dining, sports, parks, grocers and more!The Van Dorn marries the convenience of brownstone living with the luxury of single family amenities into one great house that you’ll love to call home!The entry level has a guest suite private from the rest of the home.A two car rear garage means you never have to worry about parking again.The main living level features a large kitchen and dining area with an island that provides seating and functions as a command center for the home,letting you cook while never missing a minute with family or guests.The covered porch is truly another living space,cozy and secluded while still protected to allow you to enjoy the outdoors.Upstairs the grandeur continues with a magnificent owner’s suite that features a huge closet,dual vanity bathroom and a Roman Shower.The secondary bedrooms are large and have plenty of storage.The coveted second-floor laundry room is right outside the owner’s suite for maximum convenience.
Last Agent to Sell the Property
Long & Foster REALTORS License #0225077510 Listed on: 07/02/2020

Townhouse Details
Home Type
- Townhome
Est. Annual Taxes
- $3,746
Year Built
- Built in 2020 | New Construction
HOA Fees
- $155 Monthly HOA Fees
Parking
- 2 Car Attached Garage
- Garage Door Opener
Home Design
- Home to be built
- Contemporary Architecture
- Brick Exterior Construction
- Slab Foundation
- Frame Construction
- Shingle Roof
- Metal Roof
- Vinyl Siding
Interior Spaces
- 2,233 Sq Ft Home
- 3-Story Property
- Wired For Data
- High Ceiling
- Ceiling Fan
- Recessed Lighting
- Gas Fireplace
- Dining Area
- Washer and Dryer Hookup
Kitchen
- <<OvenToken>>
- Gas Cooktop
- <<microwave>>
- Dishwasher
- Kitchen Island
- Granite Countertops
- Disposal
Flooring
- Wood
- Partially Carpeted
- Ceramic Tile
- Vinyl
Bedrooms and Bathrooms
- 4 Bedrooms
- Main Floor Bedroom
- En-Suite Primary Bedroom
- Walk-In Closet
- Double Vanity
Outdoor Features
- Rear Porch
Schools
- Evergreen Elementary School
- Tomahawk Creek Middle School
- Midlothian High School
Utilities
- Forced Air Heating and Cooling System
- Heating System Uses Natural Gas
- Water Heater
- High Speed Internet
- Cable TV Available
Listing and Financial Details
- Tax Lot AD
- Assessor Parcel Number 726696798700000
Community Details
Overview
- Centerpointe Townes Subdivision
Amenities
- Common Area
- Clubhouse
Recreation
- Community Playground
- Fitness Center
- Trails
Ownership History
Purchase Details
Home Financials for this Owner
Home Financials are based on the most recent Mortgage that was taken out on this home.Purchase Details
Home Financials for this Owner
Home Financials are based on the most recent Mortgage that was taken out on this home.Purchase Details
Similar Homes in Midlothian, VA
Home Values in the Area
Average Home Value in this Area
Purchase History
| Date | Type | Sale Price | Title Company |
|---|---|---|---|
| Deed | $485,000 | Wfg National Title | |
| Special Warranty Deed | $393,450 | Attorney | |
| Special Warranty Deed | $400,000 | Attorney |
Mortgage History
| Date | Status | Loan Amount | Loan Type |
|---|---|---|---|
| Open | $388,000 | Balloon | |
| Previous Owner | $393,450 | VA |
Property History
| Date | Event | Price | Change | Sq Ft Price |
|---|---|---|---|---|
| 07/27/2022 07/27/22 | Sold | $485,000 | -3.0% | $223 / Sq Ft |
| 06/24/2022 06/24/22 | Pending | -- | -- | -- |
| 06/04/2022 06/04/22 | For Sale | $499,900 | +27.1% | $230 / Sq Ft |
| 09/23/2020 09/23/20 | Sold | $393,450 | +0.8% | $176 / Sq Ft |
| 07/02/2020 07/02/20 | Pending | -- | -- | -- |
| 07/02/2020 07/02/20 | For Sale | $390,260 | -- | $175 / Sq Ft |
Tax History Compared to Growth
Tax History
| Year | Tax Paid | Tax Assessment Tax Assessment Total Assessment is a certain percentage of the fair market value that is determined by local assessors to be the total taxable value of land and additions on the property. | Land | Improvement |
|---|---|---|---|---|
| 2025 | $4,203 | $446,300 | $100,000 | $346,300 |
| 2024 | $4,203 | $446,300 | $100,000 | $346,300 |
| 2023 | $3,847 | $422,700 | $85,000 | $337,700 |
| 2022 | $3,496 | $380,000 | $75,000 | $305,000 |
| 2021 | $3,608 | $360,000 | $75,000 | $285,000 |
| 2020 | -- | $0 | $0 | $0 |
Agents Affiliated with this Home
-
Jimmy Williams
J
Seller's Agent in 2022
Jimmy Williams
Long & Foster
(310) 218-9058
3 in this area
17 Total Sales
-
Kyle Yeatman

Seller Co-Listing Agent in 2022
Kyle Yeatman
Long & Foster
(804) 516-6413
50 in this area
1,453 Total Sales
-
Susan Hinz

Buyer's Agent in 2022
Susan Hinz
Providence Hill Real Estate
(804) 687-9691
4 in this area
114 Total Sales
-
John Thiel

Seller's Agent in 2020
John Thiel
Long & Foster
(804) 467-9022
105 in this area
2,721 Total Sales
Map
Source: Central Virginia Regional MLS
MLS Number: 2019859
APN: 726-69-67-38-200-000
- 2133 Cantina Ln
- 1240 Miners Trail Rd
- 1001 Arborway Ln
- 1007 Arborway Ln
- 1019 Arborway Ln
- 1031 Arborway Ln
- 1101 Arborway Ln
- 14007 Millpointe Rd Unit 16C
- 1255 Lazy River Rd
- 1406 Gravatt Way
- 1013 Fernview Trail
- 1306 Bach Terrace
- 14306 Camack Trail
- 14412 Camack Trail
- 1424 Tomahawk Creek Rd
- 1024 Clayborne Ln
- 1007 Lady Jean Ct
- 1125 Royal Ridge Rd
- 1519 Kingscross Rd
- 906 Nicolay Place
