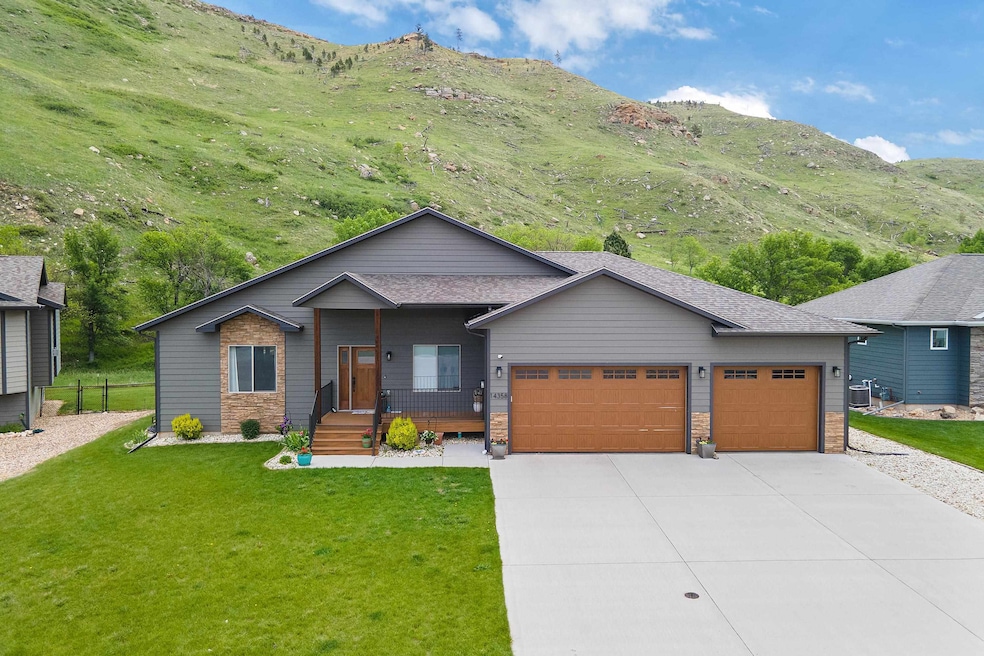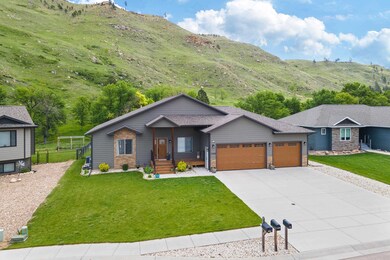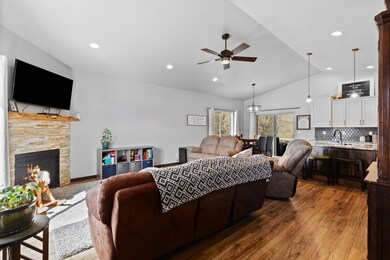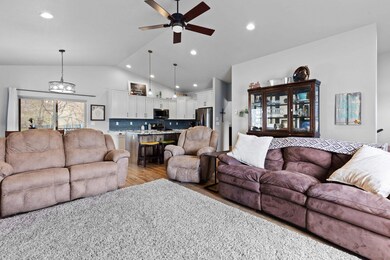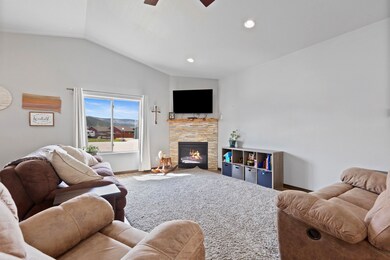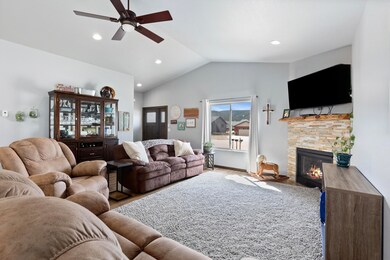
14358 Wolf Creek Ct Summerset, SD 57769
Estimated payment $4,287/month
Highlights
- Covered Deck
- Ranch Style House
- Covered patio or porch
- Vaulted Ceiling
- Granite Countertops
- Cul-De-Sac
About This Home
Get ready to fall in love the moment you arrive at this stunning home in Summerset, SD! Nestled on a quiet cul-de-sac and surrounded by serene hillsides, this home is a true showstopper from the very first glance. The elevated covered entrance with Trex decking sets the tone for the stylish and inviting spaces inside. With over 3,200 sq ft, this open-concept ranch-style home offers soaring vaulted ceilings in the great room and a cozy gas fireplace that instantly feels like home. The kitchen is a perfect blend of timeless charm and modern elegance—featuring warm white cabinetry, rich wood accents, granite countertops, a chic tile backsplash, and a spacious pantry for all your storage needs. Three main-level bedrooms include a tranquil en suite with a tiled walk-in shower and a generous walk-in closet. Intentionally designed to be cozy and functional Thoughtfully wide hallways add comfort and accessibility, a feature you may have not realized you needed. Downstairs, unwind in the large family room, enjoy the added flex room, and take advantage of the abundant storage space. Love to tinker or play? The fully finished, heated garage is ideal for a golf simulator or workshop. End your day on the covered Trex deck, soaking in the peaceful views and soothing sounds of Elk Creek. This home checks all the boxes for comfort, style, and location!
Home Details
Home Type
- Single Family
Est. Annual Taxes
- $7,316
Year Built
- Built in 2018
Lot Details
- 0.26 Acre Lot
- Cul-De-Sac
- Chain Link Fence
- Sprinkler System
- Subdivision Possible
Home Design
- Ranch Style House
- Frame Construction
- Composition Roof
- Stone Veneer
- Masonite
Interior Spaces
- 3,142 Sq Ft Home
- Vaulted Ceiling
- Ceiling Fan
- Gas Log Fireplace
- Double Hung Windows
- Storage
- Laundry on main level
- Basement
- Sump Pump
- Fire and Smoke Detector
- Property Views
Kitchen
- Gas Oven or Range
- Granite Countertops
Flooring
- Carpet
- Tile
- Vinyl
Bedrooms and Bathrooms
- 5 Bedrooms
- En-Suite Primary Bedroom
- Walk-In Closet
- Bathroom on Main Level
- 3 Full Bathrooms
Parking
- 3 Car Attached Garage
- Garage Door Opener
Outdoor Features
- Covered Deck
- Covered patio or porch
Utilities
- Refrigerated and Evaporative Cooling System
- Heating System Uses Natural Gas
- Electric Water Heater
- Water Softener is Owned
- Cable TV Available
Map
Home Values in the Area
Average Home Value in this Area
Tax History
| Year | Tax Paid | Tax Assessment Tax Assessment Total Assessment is a certain percentage of the fair market value that is determined by local assessors to be the total taxable value of land and additions on the property. | Land | Improvement |
|---|---|---|---|---|
| 2024 | $7,316 | $555,513 | $42,900 | $512,613 |
| 2023 | $7,511 | $555,513 | $42,900 | $512,613 |
| 2022 | $6,367 | $433,318 | $39,000 | $394,318 |
| 2021 | $5,473 | $387,954 | $39,000 | $348,954 |
| 2020 | $5,427 | $342,438 | $39,000 | $303,438 |
| 2019 | $5,427 | $333,600 | $39,000 | $294,600 |
Property History
| Date | Event | Price | Change | Sq Ft Price |
|---|---|---|---|---|
| 04/17/2025 04/17/25 | For Sale | $657,500 | -- | $212 / Sq Ft |
Similar Homes in the area
Source: Mount Rushmore Area Association of REALTORS®
MLS Number: 83995
APN: 0C.63.01.08
- 14831 Glenwood Dr
- 7915 Steamboat Rd
- 14655 Telluride St
- 14665 Telluride St
- 12931 Pony Express Dr
- 12930 Pony Express Dr
- 12944 Larene Dr
- TBD Riata Loop Unit Lot 26
- 8339 Stagestop Rd
- 14138 Treasure Coach Rd
- 14113 Treasure Coach Rd
- Lot 49 Wagon Master Way
- TBD Wagon Master Way Unit Lot 60 Wagon Master
- TBD Wagon Master Way Unit Lot 59 Wagon Master
- TBD Wagon Master Way Unit Lot 58 Wagon Master
- TBD Wagon Master Way Unit Lot 57 Wagon Master
- TBD Wagon Master Way Unit Lot 55 Wagon Master
- TBD Wagon Master Way Unit Lot 56 Wagon Master
- TBD Wagon Master Way Unit Lot 53 Wagon Master
- TBD Wagon Master Way Unit Lot 54 Wagon Master
