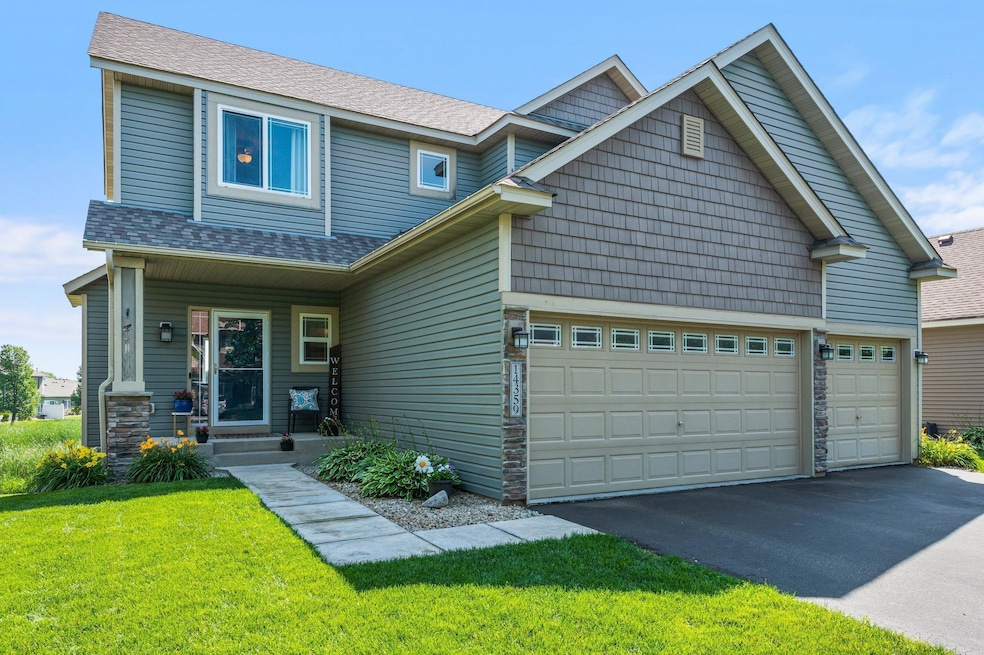
14359 Enclave Ct NW Prior Lake, MN 55372
Estimated payment $3,003/month
Highlights
- Deck
- Stainless Steel Appliances
- 3 Car Attached Garage
- Jeffers Pond Elementary School Rated A
- The kitchen features windows
- Living Room
About This Home
Welcome to this stunning 4BR, 3BA two-story home in the desirable Enclave at Jeffers Pond in Prior Lake! The main floor features engineered hardwood floors, 9-ft ceilings, and an open, sun-filled layout. The kitchen is equipped with granite countertops, stainless steel appliances, and a pantry, flowing into the dining and living areas. Walk out to a maintenance-free deck with serene pond views. A mudroom with closet connects to the finished, insulated 3-car garage; a half bath completes the main level. Upstairs offers 3 spacious bedrooms, including a primary suite with walk-in closet and 3⁄4 bath. A bright loft provides ideal space for a home office or reading nook. The walkout lower level features a large family room, 4th bedroom, and ample storage, leading to a stamped concrete patio and flat backyard. Enjoy pondside wildlife, a winter ice rink, and quiet cul-de-sac living. Steps from trails, parks, Jeffers Pond Elementary, and just minutes to Prior Lake, Wilds Golf Club, dining, shopping, and more—all in the highly rated Prior Lake-Savage School District.
Home Details
Home Type
- Single Family
Est. Annual Taxes
- $4,552
Year Built
- Built in 2014
Lot Details
- 7,405 Sq Ft Lot
- Lot Dimensions are 44x131x70x129
- Irregular Lot
HOA Fees
- $36 Monthly HOA Fees
Parking
- 3 Car Attached Garage
- Insulated Garage
- Garage Door Opener
Interior Spaces
- 2-Story Property
- Family Room
- Living Room
Kitchen
- Range
- Microwave
- Dishwasher
- Stainless Steel Appliances
- Disposal
- The kitchen features windows
Bedrooms and Bathrooms
- 4 Bedrooms
Laundry
- Dryer
- Washer
Finished Basement
- Walk-Out Basement
- Basement Fills Entire Space Under The House
- Basement Storage
- Basement Window Egress
Additional Features
- Air Exchanger
- Deck
- Forced Air Heating and Cooling System
Community Details
- Association fees include professional mgmt, trash
- Crawford Management Association, Phone Number (952) 236-9006
- Jeffers Pond 1St Add Subdivision
Listing and Financial Details
- Assessor Parcel Number 254370800
Map
Home Values in the Area
Average Home Value in this Area
Tax History
| Year | Tax Paid | Tax Assessment Tax Assessment Total Assessment is a certain percentage of the fair market value that is determined by local assessors to be the total taxable value of land and additions on the property. | Land | Improvement |
|---|---|---|---|---|
| 2025 | $4,552 | $481,300 | $142,500 | $338,800 |
| 2024 | $4,612 | $465,800 | $137,000 | $328,800 |
| 2023 | $4,466 | $454,500 | $133,000 | $321,500 |
| 2022 | $4,440 | $454,500 | $133,000 | $321,500 |
| 2021 | $4,508 | $385,700 | $108,200 | $277,500 |
| 2020 | $4,506 | $383,200 | $108,200 | $275,000 |
| 2019 | $4,602 | $368,500 | $99,800 | $268,700 |
| 2018 | $4,154 | $0 | $0 | $0 |
| 2016 | $3,836 | $0 | $0 | $0 |
| 2014 | -- | $0 | $0 | $0 |
Property History
| Date | Event | Price | Change | Sq Ft Price |
|---|---|---|---|---|
| 08/17/2025 08/17/25 | Price Changed | $475,000 | -4.8% | $203 / Sq Ft |
| 07/31/2025 07/31/25 | For Sale | $499,000 | +1367.6% | $214 / Sq Ft |
| 07/31/2012 07/31/12 | Sold | $34,000 | -43.3% | $18 / Sq Ft |
| 07/02/2012 07/02/12 | Pending | -- | -- | -- |
| 07/27/2011 07/27/11 | For Sale | $60,000 | -- | $32 / Sq Ft |
Purchase History
| Date | Type | Sale Price | Title Company |
|---|---|---|---|
| Warranty Deed | $80,000 | None Available | |
| Warranty Deed | -- | None Available | |
| Deed | $80,000 | -- | |
| Limited Warranty Deed | $492,000 | None Available |
Mortgage History
| Date | Status | Loan Amount | Loan Type |
|---|---|---|---|
| Open | $293,000 | New Conventional | |
| Closed | $301,150 | New Conventional | |
| Closed | $221,900 | Construction | |
| Previous Owner | $72,000 | Purchase Money Mortgage | |
| Previous Owner | $80,000 | No Value Available | |
| Previous Owner | $477,065 | Purchase Money Mortgage |
Similar Homes in Prior Lake, MN
Source: NorthstarMLS
MLS Number: 6765048
APN: 25-437-080-0
- 3620 Cove Point Cir NW
- 3623 Cove Point Cir NW
- 14173 Parkview Ln NW
- 3447 Falcon Cir NW
- 14205 Fountain Hills Ct NE
- 14237 Mckenna Rd NW
- 14314 Mckenna Rd NW
- XXX Carriage Hills Pkwy
- 4126 Marsh Dr NE
- 13714 Park Haven Trail NE
- 4562 Hummingbird Trail NE
- 13708 Park Haven Trail
- 13684 Park Haven Trail
- 13676 Park Haven Trail
- XXXX Manitou Rd NE
- 15051 Black Oak Rd NE
- 15147 Jeffers Pass NW
- 4110 Osprey Ct NE
- 4104 Osprey Ct NE
- 4760 Hummingbird Trail NE
- 3800 Jeffers Pkwy NW
- 3735 Fox Tail Trail NW
- 5651 Cattail Ct NE
- 5119 Gateway St SE
- 16535 Tranquility Ct SE
- 16611 Five Hawks Ave SE
- 16534 Franklin Trail SE Unit 2A
- 16516 Franklin Trail SE
- 16650 Brunswick Ave
- 16829 Toronto Ave SE
- 3314 Kent St SW
- 4798 Tacoma Cir SE Unit 1
- 4025 Heritage Ln SE
- 1610 Emblem Way
- 5418 Fawn Meadow Curve SE Unit 30
- 2326 Mathias Rd
- 3010 Fairview Rd SW
- 1331 Crossings Blvd
- 17332 River Birch Ln
- 13313 Virginia Ave S






