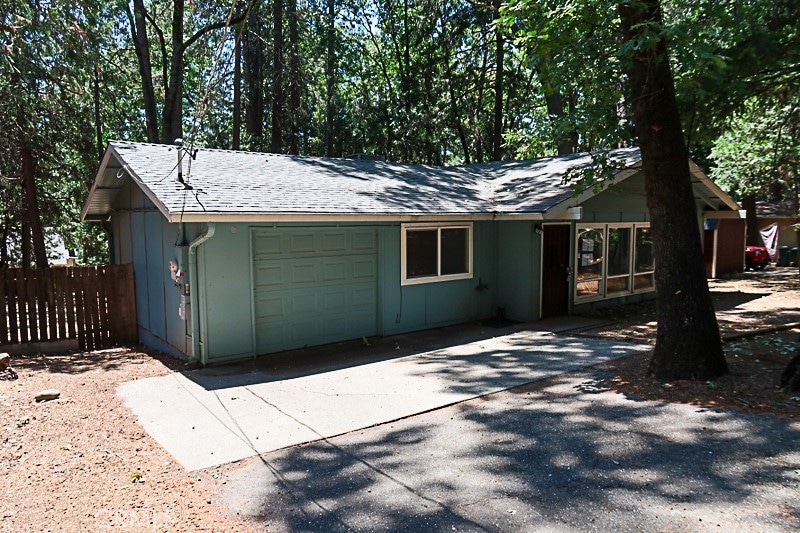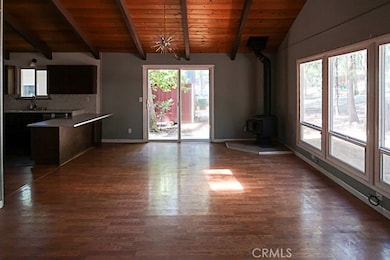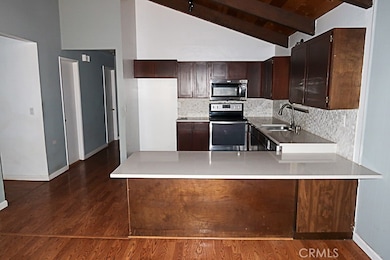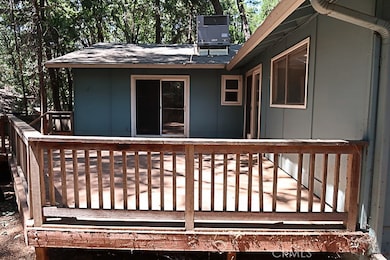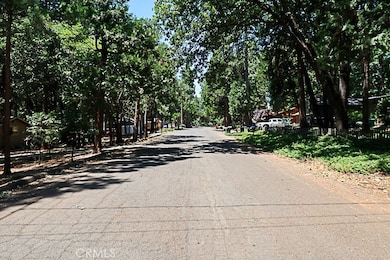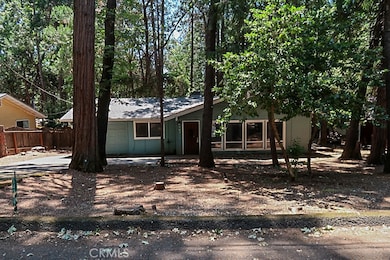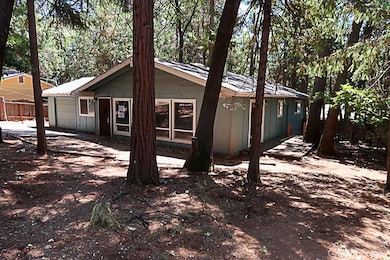14359 Sinclair Cir Magalia, CA 95954
Magalia NeighborhoodEstimated payment $1,214/month
Highlights
- Spa
- View of Trees or Woods
- Near a National Forest
- Fishing
- Open Floorplan
- Clubhouse
About This Home
GREAT PRICE REDUCTION ON this Charming HUD Home in the Pines! Nestled in the peaceful foothills of Magalia, this lovely 3-bedroom, 2-bath home offers the perfect blend of rustic charm and modern comfort. Featuring vaulted wood ceilings and a cozy woodstove, the living space exudes a warm, cabin-like feel. The functional layout includes a spacious living area, a walk-in shower in one bath, and a tub/shower combo in the other. Enjoy the convenience of a separate laundry area, an attached single-car garage, and a fully fenced backyard — ideal for pets, gardening, or relaxing under the pines. Step out onto the large back deck, perfect for entertaining or simply enjoying the crisp mountain air. This all-electric home is located in the affordable Paradise Pines HOA (only $315/year), which offers wonderful amenities including a clubhouse, pool, bar, and community activities — just down the street! Located close to abundant outdoor recreation including Lake Oroville, Paradise Lake, Lime Saddle Marina, and opportunities for fishing, boating, hiking, and hunting, this home is a great base for mountain living or weekend getaways. All information per appraiser or public records; buyers to verify.
Listing Agent
Re/Max of Chico Brokerage Email: gabe.dusharme@gmail.com License #01844065 Listed on: 07/31/2025

Co-Listing Agent
Re/Max of Chico Brokerage Email: gabe.dusharme@gmail.com License #01825956
Home Details
Home Type
- Single Family
Year Built
- Built in 1977
Lot Details
- 0.26 Acre Lot
- Property fronts a county road
- Rural Setting
- Wood Fence
- Needs Fence Repair
- Density is up to 1 Unit/Acre
HOA Fees
- $26 Monthly HOA Fees
Parking
- 1 Car Direct Access Garage
- Parking Available
- Front Facing Garage
- Driveway
Property Views
- Woods
- Neighborhood
Home Design
- Entry on the 1st floor
- Planned Development
- Composition Roof
Interior Spaces
- 1,452 Sq Ft Home
- 1-Story Property
- Open Floorplan
- Beamed Ceilings
- Vaulted Ceiling
- Wood Burning Stove
- Wood Burning Fireplace
- Double Pane Windows
- Family Room Off Kitchen
- Living Room with Fireplace
- Formal Dining Room
- Utility Room
- Laundry Room
- Vinyl Flooring
- Fire and Smoke Detector
Kitchen
- Open to Family Room
- Breakfast Bar
Bedrooms and Bathrooms
- 3 Main Level Bedrooms
- 2 Full Bathrooms
- Bathtub
- Walk-in Shower
Outdoor Features
- Spa
- Deck
- Patio
Utilities
- Two cooling system units
- Central Heating
- Conventional Septic
Listing and Financial Details
- Tax Lot 89
- Assessor Parcel Number 064440038000
- $2,646 per year additional tax assessments
- Seller Considering Concessions
Community Details
Overview
- Pppoa Association, Phone Number (530) 873-1114
- Paradise Pines HOA
- Near a National Forest
- Foothills
Amenities
- Outdoor Cooking Area
- Community Barbecue Grill
- Picnic Area
- Clubhouse
- Banquet Facilities
- Meeting Room
Recreation
- Tennis Courts
- Community Playground
- Community Pool
- Community Spa
- Fishing
- Hunting
- Horse Trails
- Hiking Trails
Map
Home Values in the Area
Average Home Value in this Area
Tax History
| Year | Tax Paid | Tax Assessment Tax Assessment Total Assessment is a certain percentage of the fair market value that is determined by local assessors to be the total taxable value of land and additions on the property. | Land | Improvement |
|---|---|---|---|---|
| 2025 | $2,647 | $255,000 | $81,600 | $173,400 |
| 2024 | $2,647 | $246,730 | $84,896 | $161,834 |
| 2023 | $2,646 | $241,893 | $83,232 | $158,661 |
| 2022 | $2,595 | $237,150 | $81,600 | $155,550 |
| 2021 | $2,539 | $232,500 | $80,000 | $152,500 |
| 2020 | $2,066 | $203,918 | $78,030 | $125,888 |
| 2019 | $2,024 | $199,920 | $76,500 | $123,420 |
| 2018 | $2,255 | $215,000 | $70,000 | $145,000 |
| 2017 | $1,898 | $180,000 | $50,000 | $130,000 |
| 2016 | $1,597 | $155,000 | $35,000 | $120,000 |
| 2015 | $1,444 | $140,000 | $35,000 | $105,000 |
| 2014 | $1,240 | $120,000 | $30,000 | $90,000 |
Property History
| Date | Event | Price | List to Sale | Price per Sq Ft | Prior Sale |
|---|---|---|---|---|---|
| 12/18/2025 12/18/25 | Pending | -- | -- | -- | |
| 11/18/2025 11/18/25 | Price Changed | $186,200 | -9.5% | $128 / Sq Ft | |
| 10/20/2025 10/20/25 | Price Changed | $205,800 | -8.7% | $142 / Sq Ft | |
| 09/18/2025 09/18/25 | Price Changed | $225,400 | -8.0% | $155 / Sq Ft | |
| 07/31/2025 07/31/25 | For Sale | $245,000 | +5.4% | $169 / Sq Ft | |
| 12/28/2020 12/28/20 | Sold | $232,500 | -1.0% | $160 / Sq Ft | View Prior Sale |
| 11/08/2020 11/08/20 | Pending | -- | -- | -- | |
| 10/09/2020 10/09/20 | Price Changed | $234,900 | -1.9% | $162 / Sq Ft | |
| 09/21/2020 09/21/20 | For Sale | $239,500 | +22.2% | $165 / Sq Ft | |
| 04/12/2018 04/12/18 | Sold | $196,000 | -4.3% | $135 / Sq Ft | View Prior Sale |
| 03/28/2018 03/28/18 | Pending | -- | -- | -- | |
| 02/21/2018 02/21/18 | Price Changed | $204,900 | -2.0% | $141 / Sq Ft | |
| 12/07/2017 12/07/17 | Price Changed | $209,000 | -4.1% | $144 / Sq Ft | |
| 11/06/2017 11/06/17 | Price Changed | $217,900 | -3.2% | $150 / Sq Ft | |
| 10/30/2017 10/30/17 | For Sale | $225,000 | -- | $155 / Sq Ft |
Purchase History
| Date | Type | Sale Price | Title Company |
|---|---|---|---|
| Grant Deed | -- | None Listed On Document | |
| Trustee Deed | $238,161 | None Listed On Document | |
| Grant Deed | $232,500 | Fidelity Natl Ttl Co Of Ca | |
| Grant Deed | $196,000 | Mid Valley Title & Escrow Co | |
| Grant Deed | $196,500 | Bidwell Title & Escrow Co | |
| Grant Deed | -- | -- | |
| Grant Deed | $125,000 | Mid Valley Title Co | |
| Grant Deed | $93,000 | Bidwell Title & Escrow Compa | |
| Grant Deed | $6,500 | Fidelity National Title |
Mortgage History
| Date | Status | Loan Amount | Loan Type |
|---|---|---|---|
| Previous Owner | $228,288 | FHA | |
| Previous Owner | $176,850 | Purchase Money Mortgage | |
| Previous Owner | $100,000 | No Value Available | |
| Previous Owner | $93,650 | No Value Available | |
| Previous Owner | $60,000 | No Value Available |
Source: California Regional Multiple Listing Service (CRMLS)
MLS Number: SN25159909
APN: 064-440-038-000
- 14301 Sinclair Cir
- 14295 Sinclair Cir
- 14197 Elmira Cir
- 14355 Clarion Way
- 14213 Wycliff Way
- 6411 Cumberland Rd
- 14238 Harvard Ct
- 14171 Elmira Cir
- 6417 Cumberland Rd
- 14322 Skyway
- 14405 Clarion Way
- 14146 Creston Rd
- 6341 Amherst Way
- 6337 Amherst Way
- 14125 Elmira Cir
- 14119 Wingate Cir
- 14439 Clarion Way
- 14434 Clarion Way
- 14211 Racine Cir
- 14160 Citadel Way
