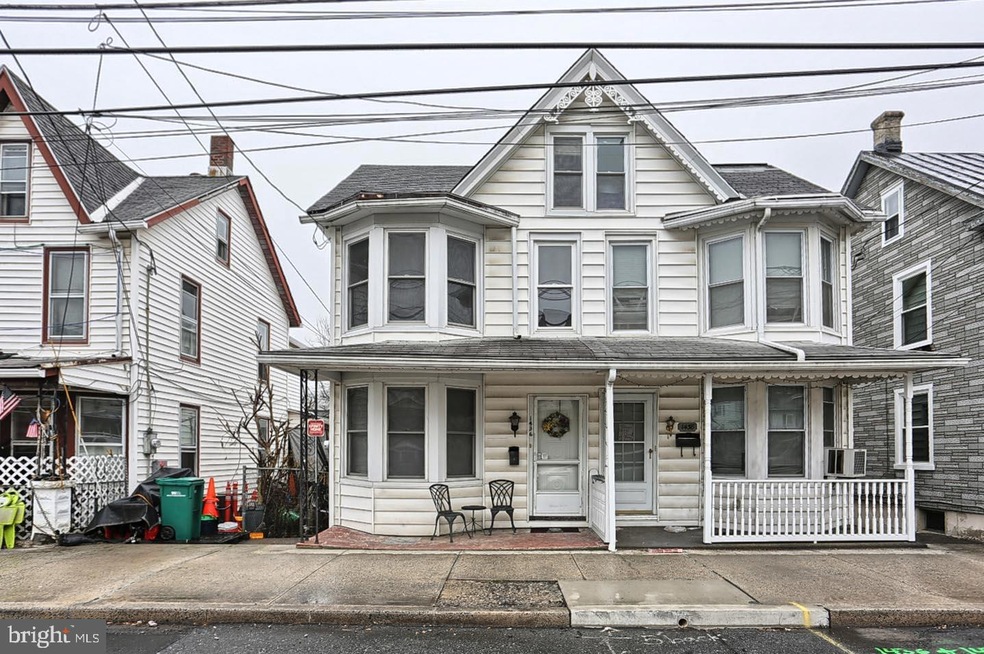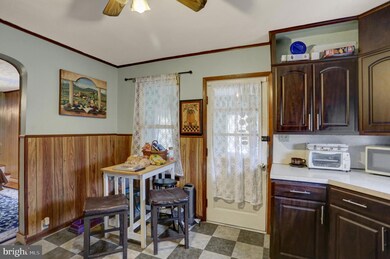
1436 3rd St Enola, PA 17025
East Pennsboro NeighborhoodEstimated Value: $149,200 - $201,000
3
Beds
1
Bath
1,380
Sq Ft
$125/Sq Ft
Est. Value
Highlights
- City View
- Traditional Architecture
- Attic
- Traditional Floor Plan
- Wood Flooring
- 5-minute walk to West Fairview Park
About This Home
As of June 2018Traditional home with great bones. Perfect for a first time buyer or investor. Features include: Hardwood floors, large living room with bay window. Eat-in kitchen, mudroom/porch and detached garage.
Townhouse Details
Home Type
- Townhome
Year Built
- Built in 1900
Lot Details
- 2,178 Sq Ft Lot
- Chain Link Fence
- Property is in good condition
Parking
- 1 Car Detached Garage
- 2 Open Parking Spaces
- Rear-Facing Garage
- Garage Door Opener
Home Design
- Semi-Detached or Twin Home
- Traditional Architecture
- Fixer Upper
- Block Foundation
- Slab Foundation
- Poured Concrete
- Plaster Walls
- Asbestos Shingle Roof
- Vinyl Siding
- Stick Built Home
Interior Spaces
- 1,380 Sq Ft Home
- Property has 3 Levels
- Traditional Floor Plan
- Paneling
- Ceiling Fan
- Double Pane Windows
- Replacement Windows
- Bay Window
- Mud Room
- Living Room
- Dining Room
- City Views
- Attic
Kitchen
- Breakfast Area or Nook
- Eat-In Kitchen
- Electric Oven or Range
Flooring
- Wood
- Carpet
Bedrooms and Bathrooms
- 3 Bedrooms
- 1 Full Bathroom
Laundry
- Dryer
- Washer
Basement
- Exterior Basement Entry
- Dirt Floor
- Laundry in Basement
Home Security
Location
- Urban Location
Schools
- East Pennsboro Area SHS High School
Utilities
- Heating System Uses Oil
- 100 Amp Service
- Oil Water Heater
- Fiber Optics Available
- Phone Available
- Cable TV Available
Listing and Financial Details
- Assessor Parcel Number 45-17-1044-025
Community Details
Overview
- No Home Owners Association
Security
- Storm Doors
- Fire and Smoke Detector
Ownership History
Date
Name
Owned For
Owner Type
Purchase Details
Listed on
Apr 16, 2018
Closed on
Jun 6, 2018
Sold by
Miller Phillip H
Bought by
Spg Capital Llc A Pennsylvania Limited L
Seller's Agent
Liza Kenyon
Coldwell Banker Realty
Buyer's Agent
Nathan Johnston
Keller Williams Keystone Realty
List Price
$85,900
Sold Price
$55,000
Premium/Discount to List
-$30,900
-35.97%
Total Days on Market
21
Current Estimated Value
Home Financials for this Owner
Home Financials are based on the most recent Mortgage that was taken out on this home.
Estimated Appreciation
$117,400
Avg. Annual Appreciation
17.87%
Original Mortgage
$57,000
Interest Rate
4.5%
Mortgage Type
Unknown
Purchase Details
Closed on
Jul 1, 2013
Sold by
Miller Phillip H and Miller Noel S
Bought by
Miller Phillip H
Purchase Details
Closed on
Nov 19, 2012
Sold by
Miller Betty J
Bought by
Miller Phillip H
Home Financials for this Owner
Home Financials are based on the most recent Mortgage that was taken out on this home.
Original Mortgage
$47,970
Interest Rate
3.43%
Mortgage Type
New Conventional
Create a Home Valuation Report for This Property
The Home Valuation Report is an in-depth analysis detailing your home's value as well as a comparison with similar homes in the area
Similar Homes in the area
Home Values in the Area
Average Home Value in this Area
Purchase History
| Date | Buyer | Sale Price | Title Company |
|---|---|---|---|
| Spg Capital Llc A Pennsylvania Limited L | $55,000 | None Available | |
| Miller Phillip H | -- | -- | |
| Miller Phillip H | $53,300 | -- |
Source: Public Records
Mortgage History
| Date | Status | Borrower | Loan Amount |
|---|---|---|---|
| Open | Spg Capital Llc | $105,600 | |
| Closed | Spg Capital Llc | $79,200 | |
| Closed | Spg Capital Llc A Pennsylvania Limited L | $57,000 | |
| Previous Owner | Miller Phillip H | $47,970 |
Source: Public Records
Property History
| Date | Event | Price | Change | Sq Ft Price |
|---|---|---|---|---|
| 06/06/2018 06/06/18 | Sold | $55,000 | -31.2% | $40 / Sq Ft |
| 05/07/2018 05/07/18 | Pending | -- | -- | -- |
| 04/27/2018 04/27/18 | Price Changed | $79,900 | -7.0% | $58 / Sq Ft |
| 04/16/2018 04/16/18 | For Sale | $85,900 | -- | $62 / Sq Ft |
Source: Bright MLS
Tax History Compared to Growth
Tax History
| Year | Tax Paid | Tax Assessment Tax Assessment Total Assessment is a certain percentage of the fair market value that is determined by local assessors to be the total taxable value of land and additions on the property. | Land | Improvement |
|---|---|---|---|---|
| 2025 | $1,990 | $96,400 | $15,900 | $80,500 |
| 2024 | $1,877 | $96,400 | $15,900 | $80,500 |
| 2023 | $1,771 | $96,400 | $15,900 | $80,500 |
| 2022 | $1,665 | $96,400 | $15,900 | $80,500 |
| 2021 | $1,637 | $96,400 | $15,900 | $80,500 |
| 2020 | $12,339 | $96,400 | $15,900 | $80,500 |
| 2019 | $1,579 | $96,400 | $15,900 | $80,500 |
| 2018 | $1,561 | $96,400 | $15,900 | $80,500 |
| 2017 | -- | $96,400 | $15,900 | $80,500 |
| 2016 | -- | $96,400 | $15,900 | $80,500 |
| 2015 | -- | $96,400 | $15,900 | $80,500 |
| 2014 | -- | $96,400 | $15,900 | $80,500 |
Source: Public Records
Agents Affiliated with this Home
-
Liza Kenyon

Seller's Agent in 2018
Liza Kenyon
Coldwell Banker Realty
(717) 575-6483
50 Total Sales
-
Nathan Johnston

Buyer's Agent in 2018
Nathan Johnston
Keller Williams Keystone Realty
(410) 200-3579
1 in this area
168 Total Sales
Map
Source: Bright MLS
MLS Number: 1000402748
APN: 45-17-1044-025
Nearby Homes






