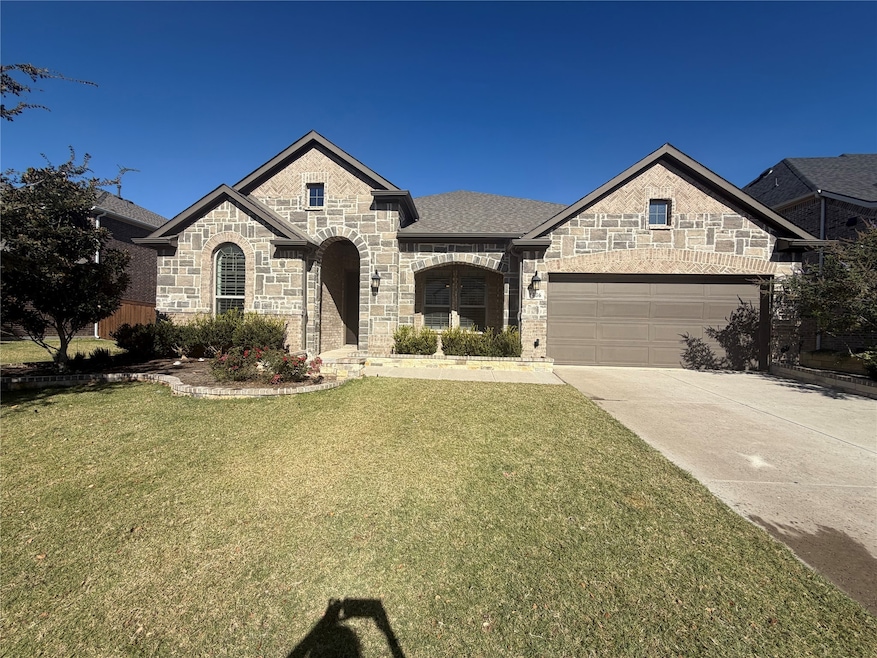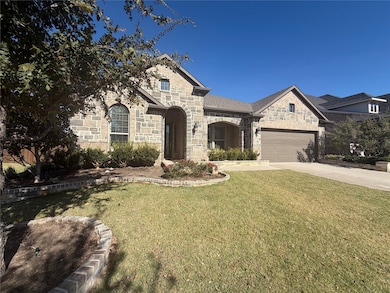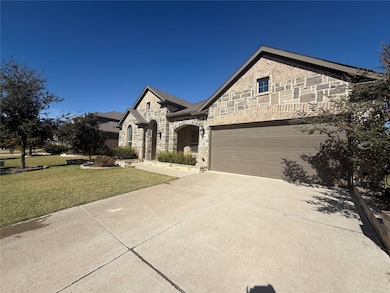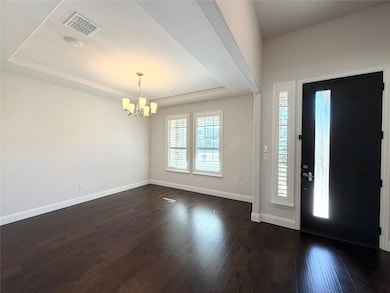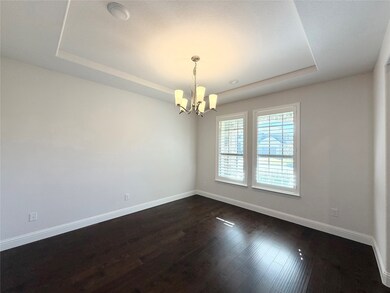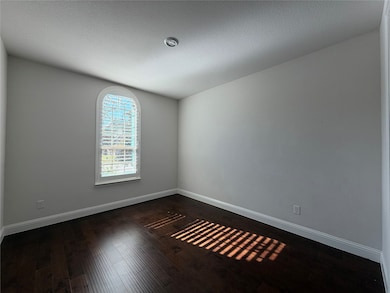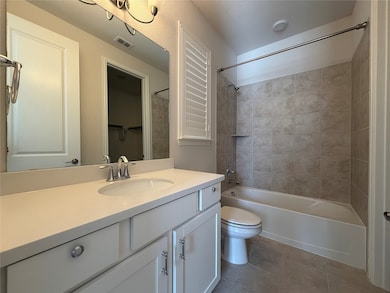1436 Brent Knoll Dr Lakewood Village, TX 75068
Northwest Frisco NeighborhoodHighlights
- 3 Car Attached Garage
- Soaking Tub
- Gas Fireplace
- Wilkinson Middle School Rated 9+
- 1-Story Property
About This Home
The inviting entry pulls you into the heart of the home. The open Kitchen with island, Dining area & Gathering room show off your party decor, appetizers & set table for dinner guests. Tucked away the Owner's retreat and en-suite with dual sink vanities, a large shower & soaking tub. The secondary spacious bedrooms are the perfect size for guests. The Flex room made especially for your own personal gym or movie room. Structural options include: Bay window at owner's suite, Fireplace at Gathering room, tray ceiling at Owner's suite and tray ceiling at Flex room.
Listing Agent
Aoxiang US Realty Brokerage Phone: 469-605-4508 License #0778414 Listed on: 11/11/2025
Home Details
Home Type
- Single Family
Est. Annual Taxes
- $10,306
Year Built
- Built in 2021
Lot Details
- 10,280 Sq Ft Lot
Parking
- 3 Car Attached Garage
- Garage Door Opener
Interior Spaces
- 2,612 Sq Ft Home
- 1-Story Property
- Gas Fireplace
Kitchen
- Gas Cooktop
- Microwave
- Dishwasher
- Disposal
Bedrooms and Bathrooms
- 4 Bedrooms
- Soaking Tub
Schools
- Newman Elementary School
- Memorial High School
Listing and Financial Details
- Residential Lease
- Property Available on 11/11/25
- Tenant pays for all utilities
- Legal Lot and Block 30 / E
- Assessor Parcel Number R730256
Community Details
Overview
- Estates At Rockhill Ph I Subdivision
Pet Policy
- Breed Restrictions
Map
Source: North Texas Real Estate Information Systems (NTREIS)
MLS Number: 21110337
APN: R730256
- 1347 Dulverton Dr
- 1909 Snapdragon Rd
- 1286 Conifer Rd
- 1258 Conifer Rd
- 15852 Millwood Trail
- 15812 Millwood Trail
- 1863 Peppervine Rd
- Riley Plan at Hazelwood
- Wyatt Plan at Hazelwood
- Sophia Plan at Hazelwood
- Justin Plan at Hazelwood
- Rose Plan at Hazelwood
- Sunny Exterior Plan at Hazelwood
- Helaina Plan at Hazelwood
- Margaret Plan at Hazelwood
- Austin Plan at Hazelwood
- Betty Plan at Hazelwood
- Sunny Interior Plan at Hazelwood
- 15851 Split Bark Ln
- 15772 Millwood Trail
- 1765 Snapdragon Rd
- 15783 Palmwood Rd
- 2188 Passionflower Rd
- 15623 Palmwood Rd
- 15604 Amber St
- 4871 Lockwood Dr
- 4500 Bluestem
- 2172 Poppyvine Rd
- 589 Pentonville Ln
- 15718 Tea Tree Rd
- 2417 Flower Petal Rd
- 971 Yellowcress Dr
- 701 Lone Pine Dr
- 16174 Doe Lake Dr
- 16184 Doe Lake Dr
- 16124 Doe Lake Dr
- 16082 Doe Lake Dr
- 217 Mule Deer Mews
- 227 Mule Deer Mews
- 237 Mule Deer Mews
