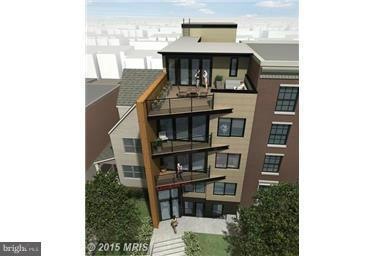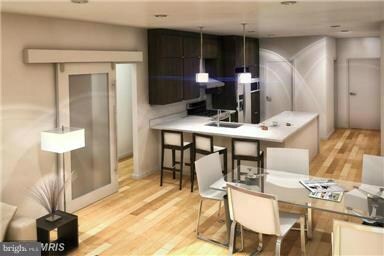
1436 Chapin St NW Unit G Washington, DC 20009
Columbia Heights NeighborhoodEstimated Value: $840,000 - $921,000
2
Beds
2
Baths
1,300
Sq Ft
$298/mo
HOA Fee
Highlights
- Newly Remodeled
- Gourmet Kitchen
- Open Floorplan
- Marie Reed Elementary School Rated A-
- City View
- 2-minute walk to Meridian Hill Park
About This Home
As of April 2015For Comparable Only: 2 LEVELS, FACING NORTH , 2 BR , 2 FULL BATH, BALCONY, TERRACE , EXTRA STORAGE AND PARKING SPACE INCLUDED IN SALES PRICE
Property Details
Home Type
- Condominium
Est. Annual Taxes
- $5,834
Year Built
- Built in 2015 | Newly Remodeled
Lot Details
- North Facing Home
HOA Fees
- $298 Monthly HOA Fees
Parking
- 1 Assigned Parking Space
Home Design
- Contemporary Architecture
- Brick Exterior Construction
Interior Spaces
- 1,300 Sq Ft Home
- Property has 2 Levels
- Open Floorplan
- Double Pane Windows
- City Views
- Gourmet Kitchen
Bedrooms and Bathrooms
- 2 Bedrooms | 1 Main Level Bedroom
- En-Suite Primary Bedroom
- 2 Full Bathrooms
Utilities
- Central Air
- Heat Pump System
- Electric Water Heater
- Cable TV Available
Community Details
- Association fees include insurance
- 9 Units
- Low-Rise Condominium
- Meridian Hill Subdivision, Model G Floorplan
- Banneker Hill Cond. Community
Ownership History
Date
Name
Owned For
Owner Type
Purchase Details
Closed on
Mar 13, 2023
Sold by
Heob Elyse
Bought by
Katoski Benjamin Daniel and Maisel Ryan Christopher
Total Days on Market
0
Current Estimated Value
Home Financials for this Owner
Home Financials are based on the most recent Mortgage that was taken out on this home.
Original Mortgage
$744,000
Outstanding Balance
$725,994
Interest Rate
6%
Mortgage Type
New Conventional
Estimated Equity
$152,108
Purchase Details
Closed on
Nov 30, 2020
Sold by
Moreno Francisco Alejandro and Lauro Giovanna
Bought by
Heob Elyse
Create a Home Valuation Report for This Property
The Home Valuation Report is an in-depth analysis detailing your home's value as well as a comparison with similar homes in the area
Similar Homes in Washington, DC
Home Values in the Area
Average Home Value in this Area
Purchase History
| Date | Buyer | Sale Price | Title Company |
|---|---|---|---|
| Katoski Benjamin Daniel | $930,000 | Title Forward | |
| Heob Elyse | $850,000 | Federal Title & Escrow Co |
Source: Public Records
Mortgage History
| Date | Status | Borrower | Loan Amount |
|---|---|---|---|
| Open | Katoski Benjamin Daniel | $744,000 | |
| Previous Owner | Heob Elyse | $510,000 |
Source: Public Records
Property History
| Date | Event | Price | Change | Sq Ft Price |
|---|---|---|---|---|
| 04/07/2015 04/07/15 | Sold | $754,900 | 0.0% | $581 / Sq Ft |
| 04/07/2015 04/07/15 | Pending | -- | -- | -- |
| 04/07/2015 04/07/15 | For Sale | $754,900 | -- | $581 / Sq Ft |
Source: Bright MLS
Tax History Compared to Growth
Tax History
| Year | Tax Paid | Tax Assessment Tax Assessment Total Assessment is a certain percentage of the fair market value that is determined by local assessors to be the total taxable value of land and additions on the property. | Land | Improvement |
|---|---|---|---|---|
| 2024 | $5,834 | $788,580 | $236,570 | $552,010 |
| 2023 | $5,741 | $774,150 | $232,240 | $541,910 |
| 2022 | $5,865 | $782,410 | $234,720 | $547,690 |
| 2021 | $5,905 | $746,180 | $223,850 | $522,330 |
| 2020 | $6,368 | $749,230 | $224,770 | $524,460 |
| 2019 | $6,368 | $749,230 | $224,770 | $524,460 |
| 2018 | $6,318 | $743,290 | $0 | $0 |
| 2017 | $6,400 | $752,940 | $0 | $0 |
| 2016 | $6,043 | $710,910 | $0 | $0 |
| 2015 | $3,021 | $710,910 | $0 | $0 |
Source: Public Records
Agents Affiliated with this Home
-
Steve Swank

Seller's Agent in 2015
Steve Swank
McWilliams/Ballard, Inc.
(202) 841-7965
1 in this area
171 Total Sales
-
Marco Stilli

Buyer's Agent in 2015
Marco Stilli
TTR Sotheby's International Realty
(202) 255-1552
5 in this area
85 Total Sales
Map
Source: Bright MLS
MLS Number: 1001338313
APN: 2661-2281
Nearby Homes
- 1451 Belmont St NW Unit 315
- 1451 Belmont St NW Unit 202
- 1451 Belmont St NW Unit P-57
- 2331 15th St NW Unit 101
- 1468 Belmont St NW Unit 4E
- 2311 15th St NW Unit 2
- 2307 15th St NW Unit 1
- 1412 Chapin St NW Unit 105
- 1412 Chapin St NW Unit 5
- 1421 Florida Ave NW Unit 5
- 1444 Florida Ave NW
- 1421 Chapin St NW Unit 21
- 1417 Chapin St NW Unit 404
- 1417 Chapin St NW Unit 506
- 1414 Belmont St NW Unit 409
- 1415 Chapin St NW Unit 105
- 1415 Chapin St NW Unit 108
- 1415 Chapin St NW Unit LL1
- 1420 Clifton St NW Unit 302
- 1405 W St NW Unit 203
- 1436 Chapin St NW Unit RESIDENCE B
- 1436 Chapin St NW Unit G
- 1436 Chapin St NW Unit B
- 1436 Chapin St NW
- 1436 Chapin St NW Unit F
- 1436 Chapin St NW Unit C
- 1436 Chapin St NW Unit P-2
- 1436 Chapin St NW Unit D
- 1436 Chapin St NW Unit PH - G
- 1434 Chapin St NW
- 1434 Chapin St NW Unit 6
- 1434 Chapin St NW Unit 8
- 1434 Chapin St NW Unit 7
- 1434 Chapin St NW Unit 2
- 1434 Chapin St NW Unit 5
- 1434 Chapin St NW Unit 3
- 1434 Chapin St NW Unit 4
- 1434 Chapin St NW Unit 1
- 1440 Chapin St NW Unit 24
- 1440 Chapin St NW Unit 43

