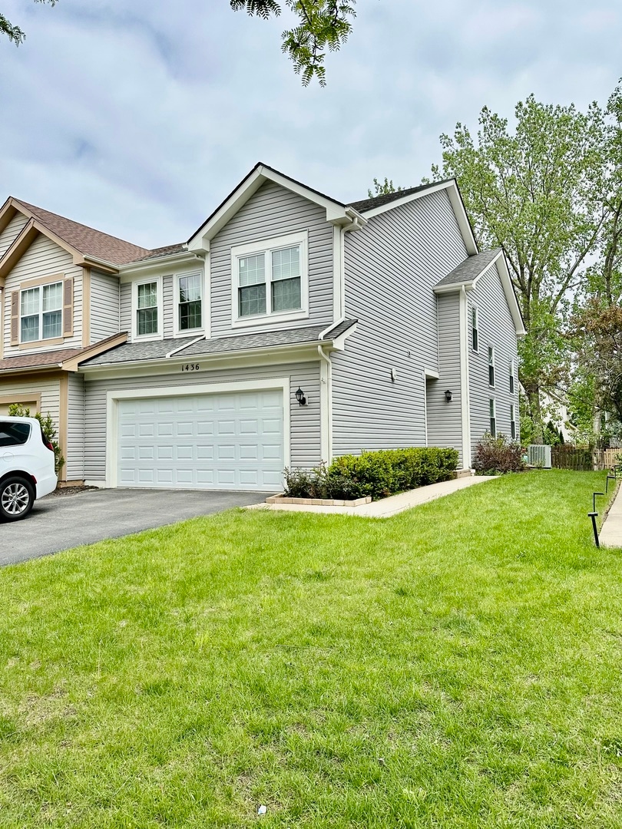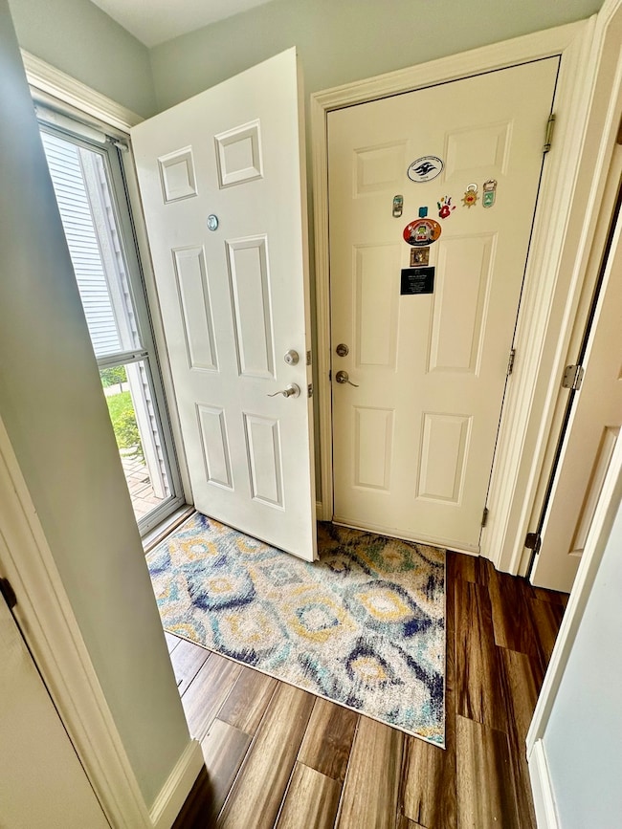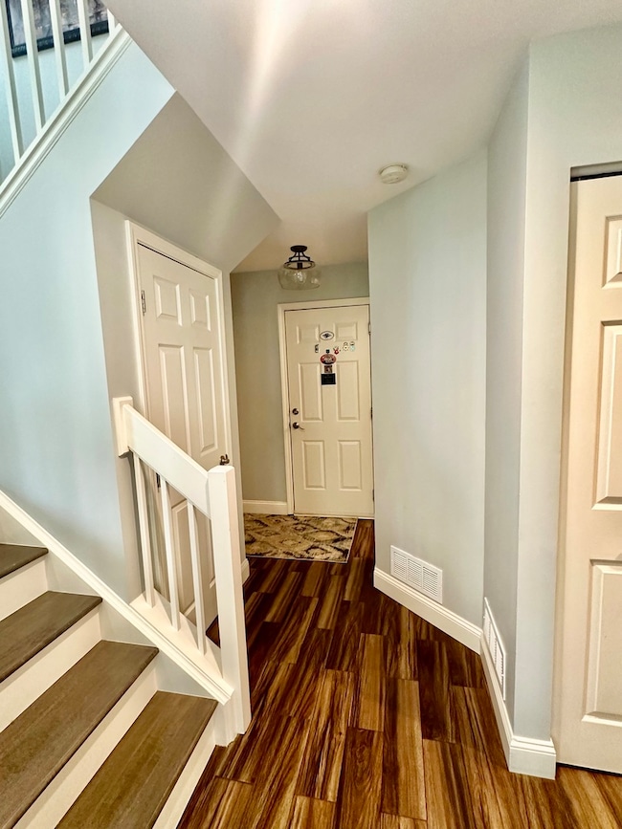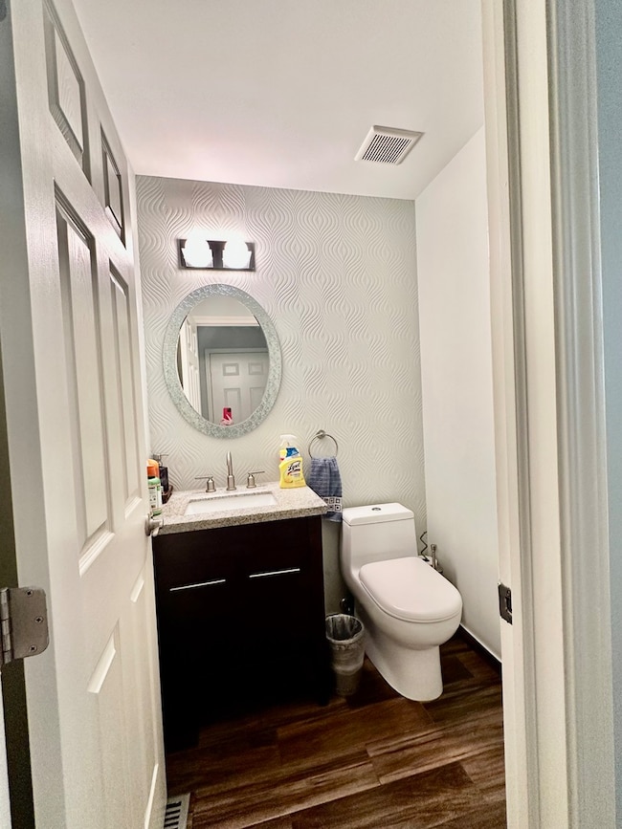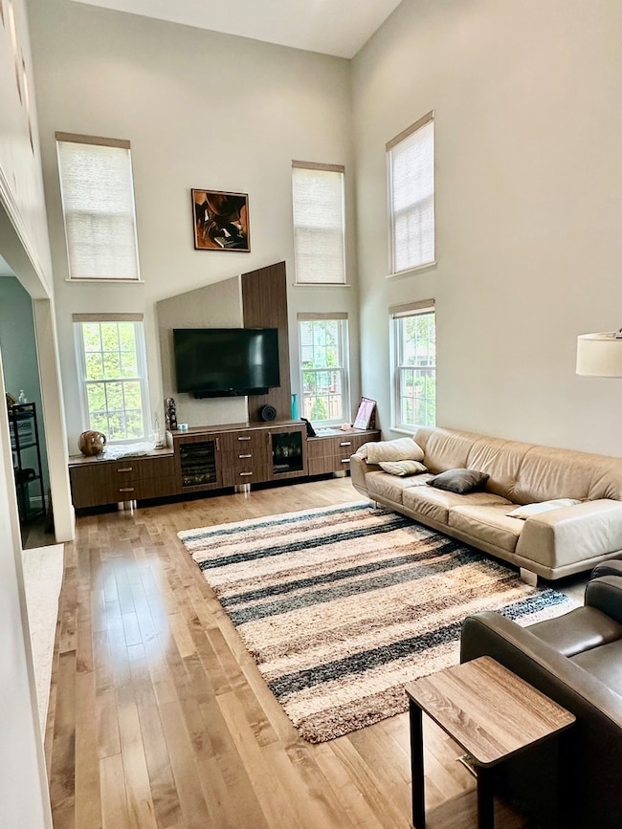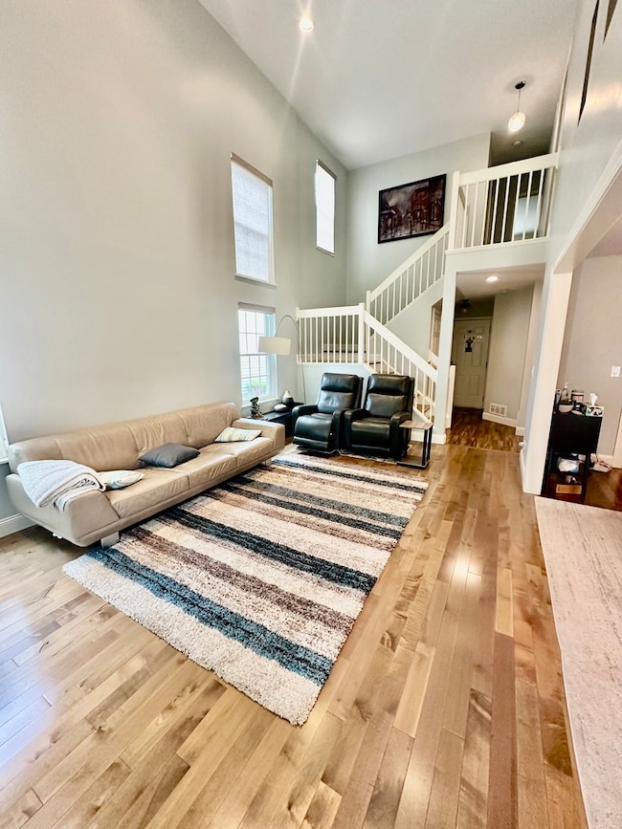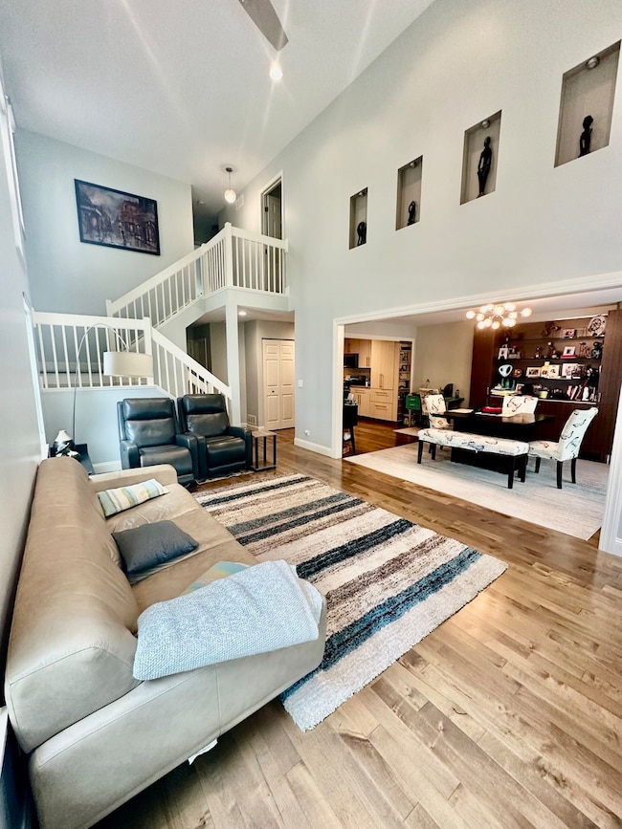
1436 Derby Ln Unit 112 Mundelein, IL 60060
Estimated payment $3,030/month
Highlights
- Recreation Room
- Wood Flooring
- Laundry Room
- Hawthorn Elementary School South Rated A
- Park
- Forced Air Heating and Cooling System
About This Home
Rarely available Light-filled spacious 3 bed 2 1/2 bath duplex recently completely remodeled, offers generous living space and modern updates throughout including all bathrooms, hardwood floors, gourmet kitchen with ss appliances and granite countertop. Sliding doors off the dining area lead to a beautiful private deck. All bedrooms are on the 2nd floor, large master suite with walk-in closet, 2nd floor laundry room with sink. Finished basement offers enough space for an additional family room and ample storage. *** Conveniently located near public transportation, schools, shopping, parks, library and Metra.*** Schools in Mundelein are recognized for their excellence across various domains***
Townhouse Details
Home Type
- Townhome
Est. Annual Taxes
- $8,958
Year Built
- Built in 1995
Lot Details
- Lot Dimensions are 33x112x35x123
Parking
- 2 Car Garage
- Parking Included in Price
Home Design
- Half Duplex
- Asphalt Roof
- Steel Siding
- Concrete Perimeter Foundation
Interior Spaces
- 2,242 Sq Ft Home
- 2-Story Property
- Family Room
- Combination Dining and Living Room
- Recreation Room
- Wood Flooring
Kitchen
- Range
- Dishwasher
- Disposal
Bedrooms and Bathrooms
- 3 Bedrooms
- 3 Potential Bedrooms
Laundry
- Laundry Room
- Dryer
- Washer
Basement
- Basement Fills Entire Space Under The House
- Sump Pump
Schools
- Hawthorn Elementary School (Sout
- Hawthorn Middle School South
- Mundelein Cons High School
Utilities
- Forced Air Heating and Cooling System
- Heating System Uses Natural Gas
Listing and Financial Details
- Senior Tax Exemptions
- Homeowner Tax Exemptions
Community Details
Overview
- 2 Units
- Lakewood Village Subdivision
Recreation
- Park
Pet Policy
- Dogs and Cats Allowed
Map
Home Values in the Area
Average Home Value in this Area
Tax History
| Year | Tax Paid | Tax Assessment Tax Assessment Total Assessment is a certain percentage of the fair market value that is determined by local assessors to be the total taxable value of land and additions on the property. | Land | Improvement |
|---|---|---|---|---|
| 2024 | $8,788 | $111,358 | $36,671 | $74,687 |
| 2023 | $8,788 | $105,075 | $34,602 | $70,473 |
| 2022 | $7,636 | $87,956 | $28,965 | $58,991 |
| 2021 | $7,442 | $87,008 | $28,653 | $58,355 |
| 2020 | $7,469 | $87,305 | $28,751 | $58,554 |
| 2019 | $7,886 | $86,983 | $28,645 | $58,338 |
| 2018 | $6,729 | $74,311 | $27,809 | $46,502 |
| 2017 | $6,602 | $72,577 | $27,160 | $45,417 |
| 2016 | $6,402 | $69,498 | $26,008 | $43,490 |
| 2015 | $6,204 | $72,256 | $24,322 | $47,934 |
| 2014 | $7,288 | $70,298 | $26,121 | $44,177 |
| 2012 | $7,134 | $70,439 | $26,173 | $44,266 |
Property History
| Date | Event | Price | Change | Sq Ft Price |
|---|---|---|---|---|
| 07/28/2025 07/28/25 | Pending | -- | -- | -- |
| 07/17/2025 07/17/25 | For Sale | $420,000 | +115.4% | $187 / Sq Ft |
| 04/18/2014 04/18/14 | Sold | $195,000 | -2.0% | $87 / Sq Ft |
| 03/08/2014 03/08/14 | Pending | -- | -- | -- |
| 02/20/2014 02/20/14 | For Sale | $199,000 | +2.1% | $89 / Sq Ft |
| 02/08/2014 02/08/14 | Off Market | $195,000 | -- | -- |
| 01/21/2014 01/21/14 | For Sale | $199,000 | +2.1% | $89 / Sq Ft |
| 12/19/2013 12/19/13 | Pending | -- | -- | -- |
| 12/18/2013 12/18/13 | Off Market | $195,000 | -- | -- |
| 11/25/2013 11/25/13 | Price Changed | $199,000 | 0.0% | $89 / Sq Ft |
| 11/25/2013 11/25/13 | For Sale | $199,000 | +2.1% | $89 / Sq Ft |
| 11/16/2013 11/16/13 | Off Market | $195,000 | -- | -- |
| 11/06/2013 11/06/13 | For Sale | $175,000 | 0.0% | $78 / Sq Ft |
| 10/21/2013 10/21/13 | Pending | -- | -- | -- |
| 10/11/2013 10/11/13 | For Sale | $175,000 | -- | $78 / Sq Ft |
Purchase History
| Date | Type | Sale Price | Title Company |
|---|---|---|---|
| Warranty Deed | $195,000 | Precision Title | |
| Warranty Deed | $250,000 | -- | |
| Warranty Deed | $157,000 | Chicago Title Insurance Co |
Mortgage History
| Date | Status | Loan Amount | Loan Type |
|---|---|---|---|
| Closed | $168,000 | Credit Line Revolving | |
| Previous Owner | $233,879 | New Conventional | |
| Previous Owner | $240,000 | Unknown | |
| Previous Owner | $30,000 | Credit Line Revolving | |
| Previous Owner | $261,250 | Unknown | |
| Previous Owner | $237,500 | Purchase Money Mortgage | |
| Previous Owner | $125,600 | Purchase Money Mortgage |
Similar Homes in the area
Source: Midwest Real Estate Data (MRED)
MLS Number: 12415438
APN: 15-05-103-081
- 1828 Oslo Ct Unit 1828
- 319 Farmingdale Cir Unit 1903
- 1220 Orleans Dr Unit 1220
- 1228 Orleans Dr Unit 1228
- 231 Sunset Ct Unit 231
- 301 Alpine Springs Dr Unit F
- 334 Bloomfield Ct
- 315 Meadow Ct Unit 5903
- 414 Briarwood Ct Unit 1D
- 477 Grosse Pointe Cir Unit 36
- 233 Harvest Ct
- 902 Sparta Ct Unit 92
- 602 Muskegan Ct Unit 387
- 925 Ann Arbor Ln Unit 247
- 227 Augusta Dr
- 414 Tanglewood Ct Unit 19D
- 585 Yosemite Way
- 577 Yosemite Way
- 575 Yosemite Way
- 573 Yosemite Way
