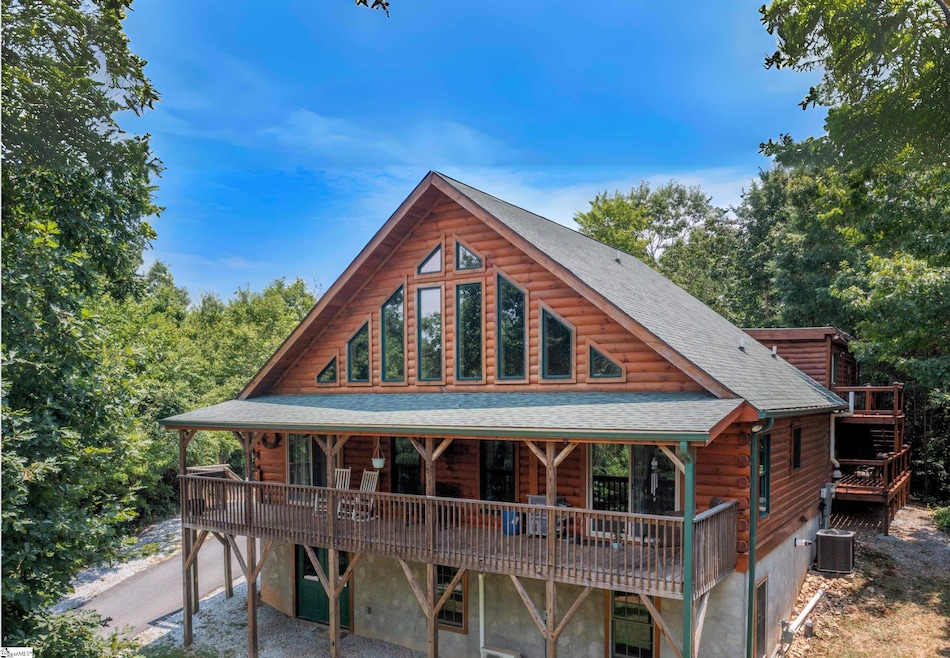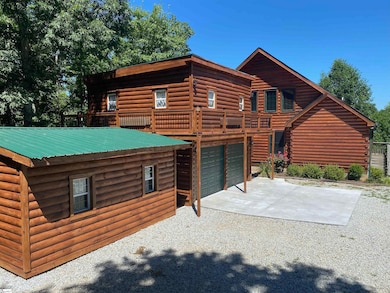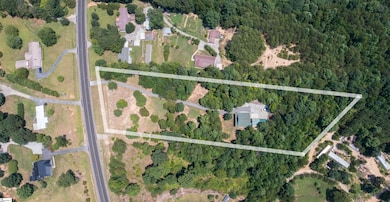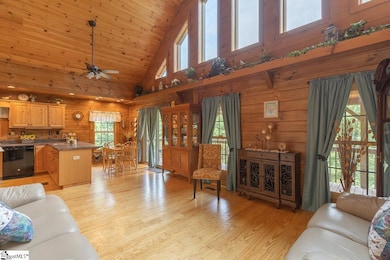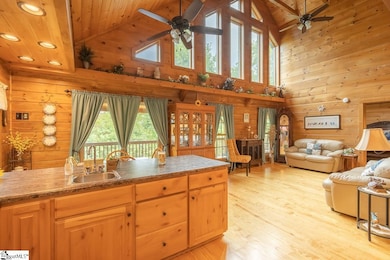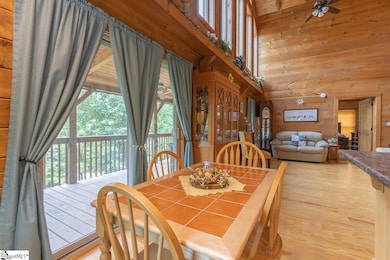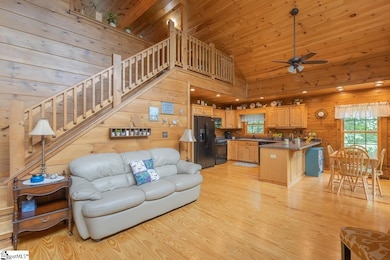1436 Highway 414 Travelers Rest, SC 29690
Estimated payment $4,825/month
Highlights
- 4.28 Acre Lot
- Open Floorplan
- Wooded Lot
- Tigerville Elementary School Rated A
- Deck
- Cathedral Ceiling
About This Home
This 4.2 acre country estate is more than a home, it is an investment property with the ability to generate multiple streams of income! A 750SF+ charming guest cabin is nearly complete with four bedrooms, a kitchenette, full bath, and multiple custom built-ins, designed for Airbnb or rental potential. The main home itself offers versatility with a full basement that can be finished into full second living quarter or rental unit. Additional spaces such as the recreation room above the garage or the private library can be adapted for personal or income producing use. Together, this property presents a rare opportunity for both a lifestyle retreat on a private and serene piece of land and an income generating estate.The location allows for an approximate 15 minute ride to the Greenville City limits, 25 minute drives to Greer and Taylors, while also giving you quick access to Flat Rock and Hendersonville, NC. This Energy Efficient Log Home Gem has it all with secluded acreage, versatile living opportunities, and top-quality building materials. Throughout this meticulously built home (and guest cabin) you will find knotty pine tongue and groove solid wood adorning the floors, walls, and ceilings with no sheetrock in sight. A full basement with two finished bedrooms, a full bath, and additional unfinished square footage provide endless options for customization...Second living quarters, custom workshop, or Airbnb, you dream it and this basement can become it!The home's centerpiece is the striking 25 foot Cathedral Ceiling in the living room, a true show stopper, complemented by inviting windows and panoramic views. The Open Floor Plan integrates 10 foot high Wrap Around Shelving that encircles the kitchen, dining area, and living room. The kitchen features Custom White Oak Cabinets, a gas stove and oven, and built in spaces for large appliances, all of which convey. Just off the open living space is the luxurious primary suite, which also sports stunning Cathedral Ceilings with shelving and recessed lighting. The primary bathroom is a true retreat with an oversized jacuzzi tub, perfect for a relaxing evening soak. A walk-in glass shower, 12x6 walk in closet, and double vanities make this space perfect for any owner's needs. Additionally on the main level there is a bedroom or office with access to a full bath across the hall. Located down the hallway from the kitchen, the laundry room is conveniently tucked away in its own private area. You will love the efficiency of the natural gas dryer.One only has to use their imagination to configure the space for the lofted area. It includes a half bath with spacious closet space measuring 15 x 3 feet and is easily configured for a bedroom, large sitting area, or both. Downstairs, a full basement with interior and exterior access provides endless opportunities for customization. There are 2 finished bedrooms with matching tongue and groove walls, a full bathroom, and an additional 900 plus square feet of unfinished space. A radon system ensures peace of mind while the split system HVAC keeps you comfortable. Just above the two car garage there is a 20x20 Recreation Room with tongue and groove walls, ceilings, and floors. Multiple Wrap Around Porches with built in benches surround the recreation room, allowing for all day nature watching. For those remote workers or hobbyists, do not miss the beautiful private Library space with its own exterior entrance off the garage, also heated and cooled. It is a space that has vaulted tongue and groove ceilings and custom Pine Floor to Ceiling Bookshelves, a dream for reader enthusiasts. There is also an 11x24 storage building so you never have to worry about running out of storage. Last but not least, this home exemplifies energy efficiency, boasting impressively low utility costs. This estate truly has it all, ready to meet any buyer's desires between the guest cabin, main home, full basement, recreation room, private library and so much more.
Home Details
Home Type
- Single Family
Est. Annual Taxes
- $2,617
Year Built
- Built in 2016
Lot Details
- 4.28 Acre Lot
- Level Lot
- Wooded Lot
- Few Trees
Home Design
- Log Cabin
- Architectural Shingle Roof
- Metal Roof
Interior Spaces
- 2,800-2,999 Sq Ft Home
- 1.5-Story Property
- Open Floorplan
- Bookcases
- Cathedral Ceiling
- Ceiling Fan
- Recessed Lighting
- Insulated Windows
- Tilt-In Windows
- Window Treatments
- Combination Dining and Living Room
- Home Office
- Loft
- Bonus Room
- Home Gym
- Wood Flooring
Kitchen
- Free-Standing Gas Range
- Built-In Microwave
- Dishwasher
- Laminate Countertops
- Disposal
Bedrooms and Bathrooms
- 5 Bedrooms | 2 Main Level Bedrooms
- Walk-In Closet
- 3.5 Bathrooms
- Hydromassage or Jetted Bathtub
Laundry
- Laundry Room
- Laundry on main level
- Dryer
- Washer
Partially Finished Basement
- Walk-Out Basement
- Basement Fills Entire Space Under The House
- Interior Basement Entry
- Basement Storage
Home Security
- Storm Doors
- Fire and Smoke Detector
Parking
- 2 Car Attached Garage
- Parking Pad
- Gravel Driveway
Outdoor Features
- Deck
- Wrap Around Porch
- Patio
- Outbuilding
Schools
- Tigerville Elementary School
- Blue Ridge Middle School
- Blue Ridge High School
Utilities
- Multiple cooling system units
- Cooling System Mounted To A Wall/Window
- Forced Air Heating and Cooling System
- Multiple Heating Units
- Heating System Uses Natural Gas
- Baseboard Heating
- Underground Utilities
- Tankless Water Heater
- Gas Water Heater
- Septic Tank
Listing and Financial Details
- Assessor Parcel Number 0523.02-01-005.12
Map
Home Values in the Area
Average Home Value in this Area
Tax History
| Year | Tax Paid | Tax Assessment Tax Assessment Total Assessment is a certain percentage of the fair market value that is determined by local assessors to be the total taxable value of land and additions on the property. | Land | Improvement |
|---|---|---|---|---|
| 2024 | $2,617 | $15,660 | $2,050 | $13,610 |
| 2023 | $2,559 | $15,660 | $2,050 | $13,610 |
| 2022 | $7,149 | $23,480 | $3,070 | $20,410 |
| 2021 | $1,697 | $10,580 | $2,050 | $8,530 |
| 2020 | $1,579 | $10,340 | $2,260 | $8,080 |
| 2019 | $1,581 | $10,340 | $2,260 | $8,080 |
| 2018 | $4,545 | $15,510 | $3,380 | $12,130 |
| 2017 | $4,470 | $15,510 | $3,380 | $12,130 |
| 2016 | $1,810 | $258,490 | $56,380 | $202,110 |
| 2015 | $700 | $40,520 | $40,520 | $0 |
| 2014 | $602 | $35,240 | $35,240 | $0 |
Property History
| Date | Event | Price | List to Sale | Price per Sq Ft | Prior Sale |
|---|---|---|---|---|---|
| 10/06/2025 10/06/25 | Price Changed | $875,000 | -5.4% | $313 / Sq Ft | |
| 08/28/2025 08/28/25 | Price Changed | $925,000 | +12.1% | $330 / Sq Ft | |
| 04/15/2025 04/15/25 | Price Changed | $825,000 | -2.9% | $295 / Sq Ft | |
| 10/08/2024 10/08/24 | Price Changed | $850,000 | -5.0% | $304 / Sq Ft | |
| 07/23/2024 07/23/24 | For Sale | $895,000 | +119.6% | $320 / Sq Ft | |
| 09/17/2021 09/17/21 | Sold | $407,500 | +1.9% | $255 / Sq Ft | View Prior Sale |
| 08/23/2021 08/23/21 | For Sale | $399,900 | +40.3% | $250 / Sq Ft | |
| 08/23/2018 08/23/18 | Sold | $285,000 | 0.0% | $178 / Sq Ft | View Prior Sale |
| 07/29/2018 07/29/18 | Pending | -- | -- | -- | |
| 05/04/2018 05/04/18 | For Sale | $285,000 | -- | $178 / Sq Ft |
Purchase History
| Date | Type | Sale Price | Title Company |
|---|---|---|---|
| Deed | $407,500 | None Available | |
| Deed | $285,000 | None Available | |
| Limited Warranty Deed | $4,000 | None Available | |
| Interfamily Deed Transfer | -- | None Available | |
| Deed | $160,000 | None Available | |
| Deed | $56,900 | None Available | |
| Deed | $49,500 | -- |
Mortgage History
| Date | Status | Loan Amount | Loan Type |
|---|---|---|---|
| Previous Owner | $228,000 | New Conventional |
Source: Greater Greenville Association of REALTORS®
MLS Number: 1533041
APN: 0523.02-01-005.12
- 301 Goodwin Rd
- 325 Goodwin Rd
- 9 Burns Rd
- 00 Burns Rd
- 47 Speer Ln
- 198 Old Plantation Rd
- 00 Mccauley Ln
- 116 Halowell Ln
- 107 Halowell Ln
- 8 Lone Cypress St
- 14 Lone Cypress St
- 23 Lone Cypress St
- 10 Lone Cypress St
- 33 Lone Cypress St
- 24 Lone Cypress St
- 18 Lone Cypress St
- 34 Lone Cypress St
- 6 Pine Hill Dr
- 270 Coleman Trail
- 405 Allen Rd
- 5 Coleman Park Cir
- 2743 E Tyger Bridge Rd
- 218 Forest Dr
- 214 Forest Dr
- 201 Clarus Crk Way
- 1 Solis Ct
- 401 Albus Dr
- 125 Pinestone Dr
- 129 Midwood Rd
- 1600 Brooks Pointe Cir
- 45 Carriage Dr
- 3965 N Highway 101
- 222 Montview Cir
- 8 War Admiral Way
- 4841 Jordan Rd
- 300 N Highway 25 Bypass
- 2601 Duncan Chapel Rd Unit F-302
- 507b W McElhaney Rd
- 157 Montague Rd
- 139 Glover Cir Unit Dickerson
