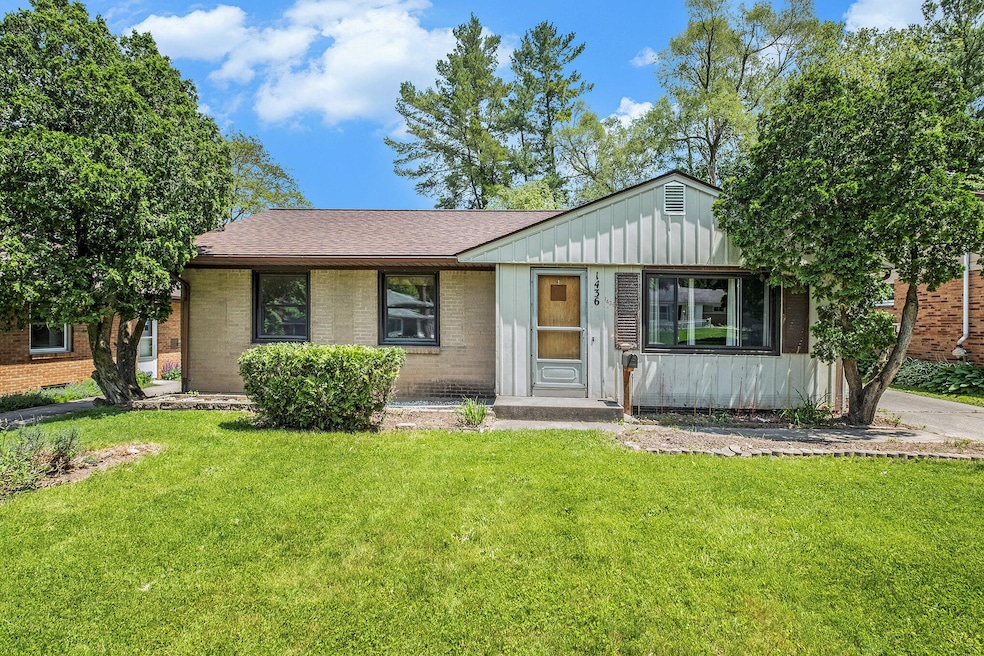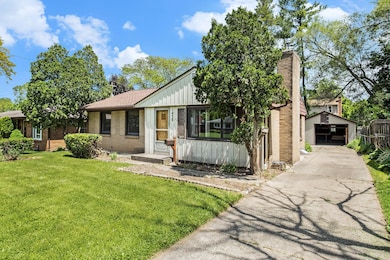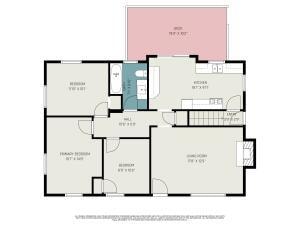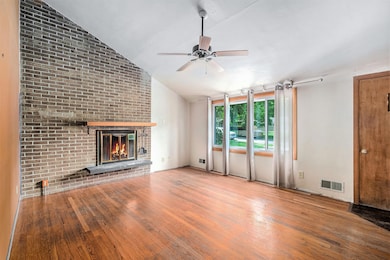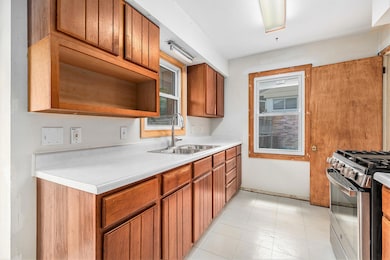
1436 Lewison Ave NE Grand Rapids, MI 49505
North East Citizens Action NeighborhoodEstimated payment $1,474/month
Highlights
- Deck
- Wood Flooring
- Eat-In Kitchen
- Vaulted Ceiling
- 1 Car Detached Garage
- Laundry Room
About This Home
Opportunity Knocks in Northeast Grand Rapids. Located in the popular Auburn Hills neighborhood between Knapp and Leonard Streets NE off Sweet St NE this solid 3 bedroom classic ranch has a lot to offer its new owner. It is a fixer upper. It would benefit from some TLC. It does have very good bones. Hardwood floors throughout are ready for refinishing. All the major expensive upgrades are done such as updated windows, roof ,furnace, central air conditioner, bathroom and kitchen. Cathedral ceiling, cozy fireplace, sliders to rear deck. Full basement, , 1&1/2 stall garage. Easy access to Downtown, Knapps Corner and all E-ways. Highest and Best Offers due Tuesday June 3rd 10:00 AM.
Listing Agent
Berkshire Hathaway HomeServices Michigan Real Estate (Main) License #6506021130 Listed on: 05/29/2025

Home Details
Home Type
- Single Family
Est. Annual Taxes
- $2,072
Year Built
- Built in 1957
Lot Details
- 7,579 Sq Ft Lot
- Lot Dimensions are 56' x 135
- Shrub
- Level Lot
- Garden
Parking
- 1 Car Detached Garage
- Front Facing Garage
Home Design
- Brick Exterior Construction
- Asphalt Roof
- Wood Siding
- Vinyl Siding
Interior Spaces
- 1-Story Property
- Vaulted Ceiling
- Ceiling Fan
- Replacement Windows
- Window Screens
- Living Room with Fireplace
Kitchen
- Eat-In Kitchen
- <<OvenToken>>
- Range<<rangeHoodToken>>
Flooring
- Wood
- Carpet
- Linoleum
Bedrooms and Bathrooms
- 3 Main Level Bedrooms
- 1 Full Bathroom
Laundry
- Laundry Room
- Laundry on main level
- Dryer
- Washer
- Sink Near Laundry
Basement
- Basement Fills Entire Space Under The House
- Sump Pump
- Laundry in Basement
Outdoor Features
- Deck
- Play Equipment
Location
- Mineral Rights Excluded
Schools
- Kent Hills Elementary School
- Riverside Middle School
- Union High School
Utilities
- Forced Air Heating and Cooling System
- Heating System Uses Natural Gas
- Natural Gas Water Heater
- High Speed Internet
- Cable TV Available
Community Details
- Lane & Walsh's East Leonard Subdivision
Map
Home Values in the Area
Average Home Value in this Area
Tax History
| Year | Tax Paid | Tax Assessment Tax Assessment Total Assessment is a certain percentage of the fair market value that is determined by local assessors to be the total taxable value of land and additions on the property. | Land | Improvement |
|---|---|---|---|---|
| 2025 | $1,951 | $113,100 | $0 | $0 |
| 2024 | $1,951 | $104,700 | $0 | $0 |
| 2023 | $1,869 | $90,300 | $0 | $0 |
| 2022 | $1,879 | $78,000 | $0 | $0 |
| 2021 | $1,798 | $72,200 | $0 | $0 |
| 2020 | $1,719 | $67,600 | $0 | $0 |
| 2019 | $1,800 | $60,600 | $0 | $0 |
| 2018 | $1,739 | $56,500 | $0 | $0 |
| 2017 | $1,692 | $56,500 | $0 | $0 |
| 2016 | $1,713 | $50,400 | $0 | $0 |
| 2015 | $1,593 | $50,400 | $0 | $0 |
| 2013 | -- | $48,400 | $0 | $0 |
Property History
| Date | Event | Price | Change | Sq Ft Price |
|---|---|---|---|---|
| 06/03/2025 06/03/25 | Pending | -- | -- | -- |
| 05/29/2025 05/29/25 | For Sale | $235,000 | -- | $178 / Sq Ft |
Purchase History
| Date | Type | Sale Price | Title Company |
|---|---|---|---|
| Deed | $54,500 | -- | |
| Deed | $38,800 | -- |
Mortgage History
| Date | Status | Loan Amount | Loan Type |
|---|---|---|---|
| Open | $75,000 | Credit Line Revolving | |
| Closed | $75,000 | Credit Line Revolving | |
| Closed | $26,922 | Unknown | |
| Closed | $50,000 | Credit Line Revolving |
Similar Homes in Grand Rapids, MI
Source: Southwestern Michigan Association of REALTORS®
MLS Number: 25024888
APN: 41-14-17-427-015
- 1441 Lewison Ave NE
- 1547 Edith Ave NE
- 1436 Ball Ave NE
- 1524 Sweet St NE
- 1435 Sweet St NE
- 1644 Ball Ave NE
- 1545 Fuller Ave NE
- 1330 Burke Ave NE
- 1234 Diamond Ave NE
- 1435 Matilda St NE
- 1428 Matilda St NE
- 914 Leonard St NE
- 1026 Coldbrook St NE
- 1335 Knapp St NE
- 1215 Emerald Ave NE
- 2036 Dawson Ave NE
- 1843 Diamond Ave NE
- 1315 Eastern Place NE
- 1309 Eastern Place NE
- 1364 Worcester Dr NE
