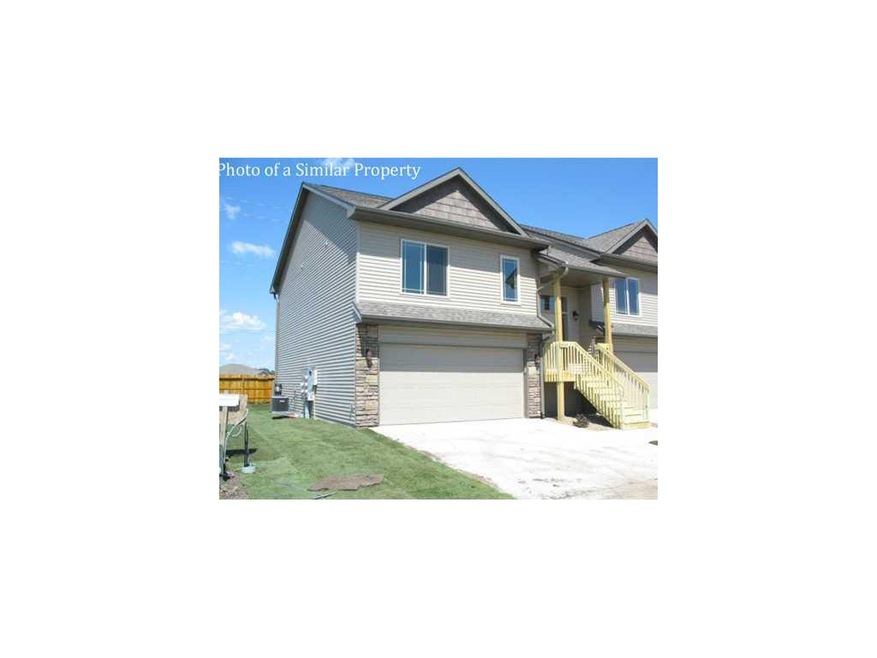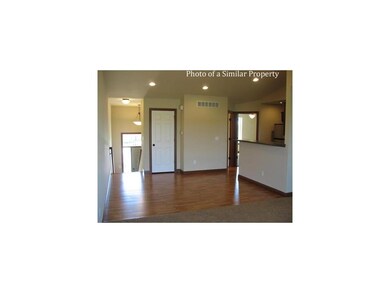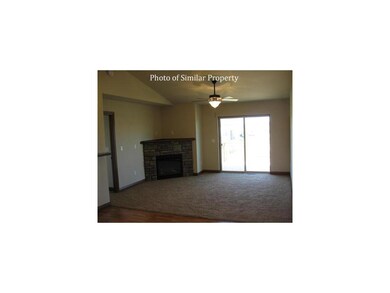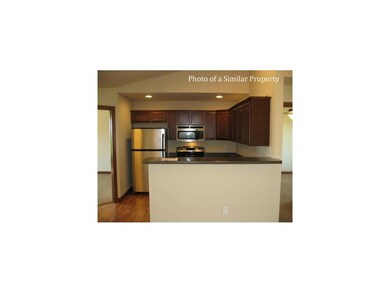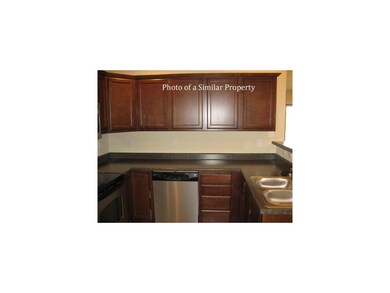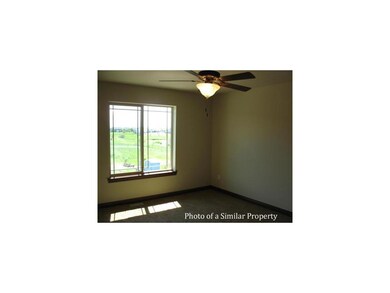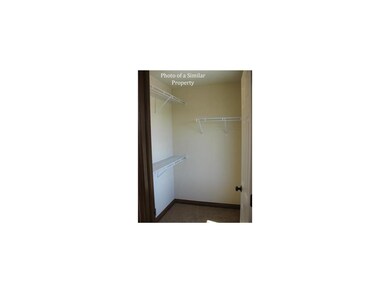
1436 Marilyn Dr North Liberty, IA 52317
Highlights
- New Construction
- Deck
- Vaulted Ceiling
- Penn Elementary School Rated A-
- Recreation Room
- Main Floor Primary Bedroom
About This Home
As of April 2025Nice new split foyer condos with 3 bedrooms and 3 bathrooms! Desirable layout with an open kitchen with a breakfast bar, dining room that opens to living area with a gas fireplace and access to deck. Master bedroom located on the main level with a master bathroom and walk-in closet. Second bedroom and bathroom also on main level. Lower level is complete with a 3rd bedroom, full bathroom, large rec. room, and laundry area with washer/dryer INCLUDED! Confirm school enrollment policies with ICCSD.
Property Details
Home Type
- Condominium
Est. Annual Taxes
- $3,338
Year Built
- 2012
HOA Fees
- $70 Monthly HOA Fees
Home Design
- Split Foyer
- Slab Foundation
- Frame Construction
- Vinyl Construction Material
Interior Spaces
- Vaulted Ceiling
- Gas Fireplace
- Living Room with Fireplace
- Recreation Room
Kitchen
- Breakfast Bar
- Range
- Microwave
- Dishwasher
- Disposal
Bedrooms and Bathrooms
- 3 Bedrooms | 2 Main Level Bedrooms
- Primary Bedroom on Main
Laundry
- Dryer
- Washer
Parking
- 2 Car Attached Garage
- Garage Door Opener
Outdoor Features
- Deck
- Patio
Utilities
- Forced Air Cooling System
- Heating System Uses Gas
- Electric Water Heater
- Cable TV Available
Community Details
- Built by DEVMONT DEVELOP
Ownership History
Purchase Details
Home Financials for this Owner
Home Financials are based on the most recent Mortgage that was taken out on this home.Purchase Details
Home Financials for this Owner
Home Financials are based on the most recent Mortgage that was taken out on this home.Purchase Details
Home Financials for this Owner
Home Financials are based on the most recent Mortgage that was taken out on this home.Similar Homes in North Liberty, IA
Home Values in the Area
Average Home Value in this Area
Purchase History
| Date | Type | Sale Price | Title Company |
|---|---|---|---|
| Warranty Deed | $230,000 | None Listed On Document | |
| Warranty Deed | $230,000 | None Listed On Document | |
| Warranty Deed | $151,000 | None Listed On Document | |
| Interfamily Deed Transfer | $140,000 | None Available |
Mortgage History
| Date | Status | Loan Amount | Loan Type |
|---|---|---|---|
| Open | $11,500 | New Conventional | |
| Closed | $11,500 | New Conventional | |
| Open | $207,000 | New Conventional | |
| Closed | $207,000 | New Conventional | |
| Previous Owner | $60,000 | New Conventional |
Property History
| Date | Event | Price | Change | Sq Ft Price |
|---|---|---|---|---|
| 04/07/2025 04/07/25 | Sold | $230,000 | 0.0% | $145 / Sq Ft |
| 02/07/2025 02/07/25 | Pending | -- | -- | -- |
| 01/02/2025 01/02/25 | For Sale | $230,000 | +52.3% | $145 / Sq Ft |
| 09/24/2024 09/24/24 | Sold | $151,000 | -13.7% | $95 / Sq Ft |
| 08/08/2024 08/08/24 | Pending | -- | -- | -- |
| 07/23/2024 07/23/24 | Price Changed | $175,000 | -2.8% | $110 / Sq Ft |
| 07/17/2024 07/17/24 | For Sale | $180,000 | +28.7% | $113 / Sq Ft |
| 07/20/2012 07/20/12 | Sold | $139,900 | 0.0% | $93 / Sq Ft |
| 06/08/2012 06/08/12 | Pending | -- | -- | -- |
| 05/08/2012 05/08/12 | For Sale | $139,900 | -- | $93 / Sq Ft |
Tax History Compared to Growth
Tax History
| Year | Tax Paid | Tax Assessment Tax Assessment Total Assessment is a certain percentage of the fair market value that is determined by local assessors to be the total taxable value of land and additions on the property. | Land | Improvement |
|---|---|---|---|---|
| 2024 | $3,338 | $208,900 | $40,000 | $168,900 |
| 2023 | $3,118 | $208,900 | $40,000 | $168,900 |
| 2022 | $2,692 | $173,600 | $11,000 | $162,600 |
| 2021 | $2,850 | $173,600 | $11,000 | $162,600 |
| 2020 | $2,850 | $173,600 | $11,000 | $162,600 |
| 2019 | $2,870 | $173,600 | $11,000 | $162,600 |
| 2018 | $2,810 | $157,300 | $11,000 | $146,300 |
| 2017 | $2,712 | $157,300 | $11,000 | $146,300 |
| 2016 | $2,638 | $151,300 | $11,000 | $140,300 |
| 2015 | $2,638 | $151,300 | $11,000 | $140,300 |
| 2014 | $2,424 | $145,900 | $11,000 | $134,900 |
Agents Affiliated with this Home
-
Ryan Lynch

Seller's Agent in 2025
Ryan Lynch
Epique
(319) 936-9138
2 in this area
19 Total Sales
-
Tommy Schorer
T
Buyer's Agent in 2025
Tommy Schorer
Lepic-Kroeger, REALTORS
(319) 471-0677
3 in this area
18 Total Sales
-
Mike Vermace

Seller's Agent in 2024
Mike Vermace
Vermace Realty
(319) 430-5680
14 in this area
78 Total Sales
-
Karla Davis

Seller's Agent in 2012
Karla Davis
GATEWAY ACCESS REALTY
(319) 981-0890
193 in this area
817 Total Sales
-
Donald Fieldhouse
D
Buyer's Agent in 2012
Donald Fieldhouse
Cedar Rapids Area Association of REALTORS
(239) 774-6598
450 in this area
4,916 Total Sales
Map
Source: Cedar Rapids Area Association of REALTORS®
MLS Number: 1203502
APN: 0601343029
- 1425 Easton Ln Unit 1425
- 1410 Hayden Ln
- 960 Fox Valley Dr
- 665 Fisher Trail
- 1559-1672 Ponds Edge
- 1000 Pheasant Ln
- 1010 240th St NE Unit 5
- 1555 Deerfield Dr
- 1522 Deerfield Dr
- 1415 Deerfield Dr
- 1230 Priscilla Ct
- 1240 Priscilla Ct
- 1210 Priscilla Ct
- 1250 Priscilla Ct
- 1270 Priscilla Ct
- 937 Eisenhower Blvd
- 1260 Priscilla Ct
- 1295 Eisenhower Blvd
- 945 Eisenhower Blvd
- 955 Eisenhower Blvd
