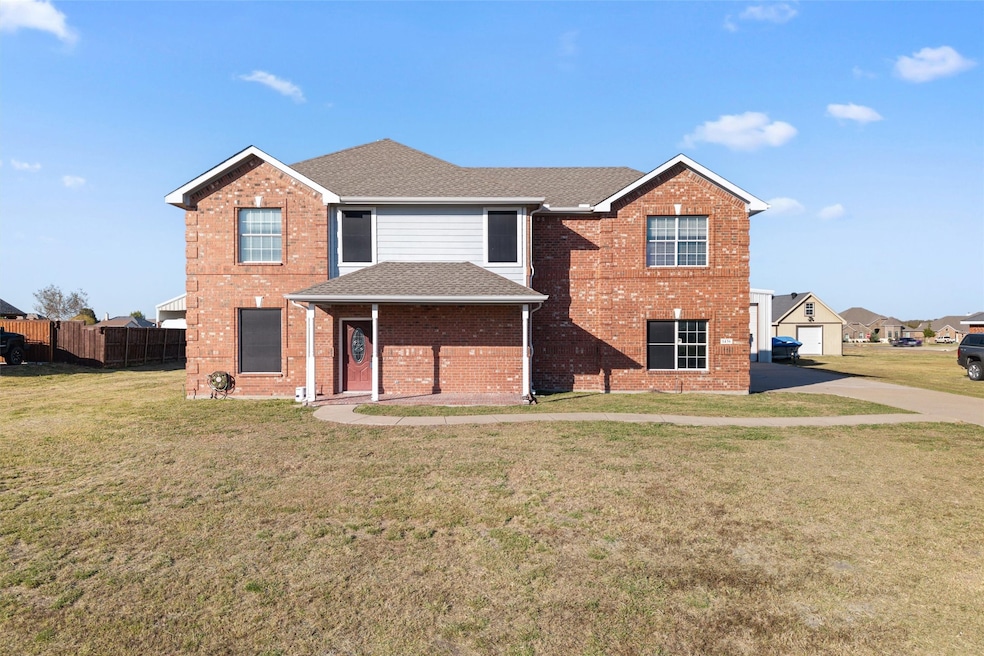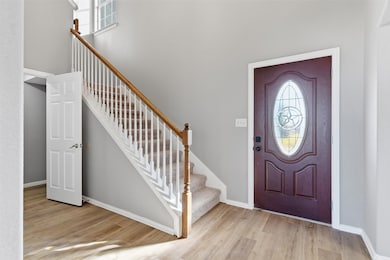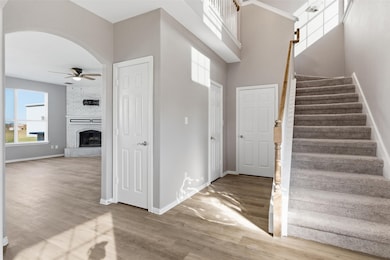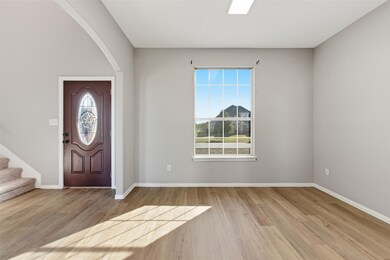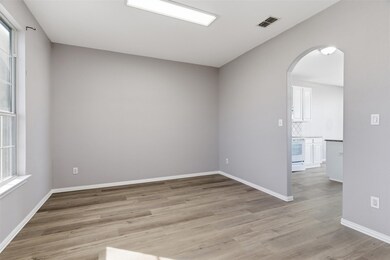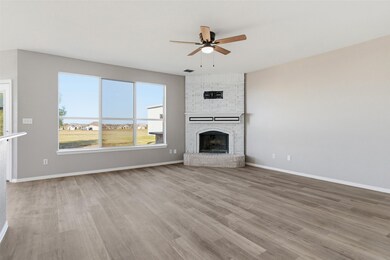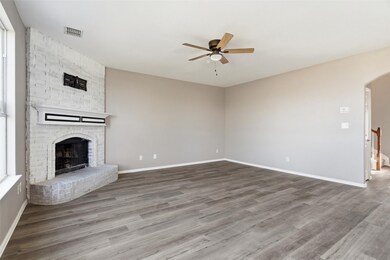1436 Meadowbrook Ln Nevada, TX 75173
Estimated payment $2,906/month
Highlights
- 1.08 Acre Lot
- Granite Countertops
- Covered Patio or Porch
- Farmhouse Style Home
- Lawn
- 2 Car Attached Garage
About This Home
This charming two-story home features 4 bedrooms and 2.5 baths in roughly 2,331 sq ft of living space in the peaceful community of High Meadow Estates. Sitting on a 1.08-acre lot with no added taxes of PID, MUD or HOA. The heart of the home boasts an open-floor layout with a well-appointed kitchen including an island and eat-in area, flowing into a welcoming living room anchored by a wood-burning fireplace. Upstairs, the primary suite offers a tub, separate vanities and walk-in closet, while three additional generous bedrooms share a full bath. Outside you’ll find a 45'x25' detached shop building with roll-up door with power connected —ideal for a workshop, mechanics bay, RV storage, hobby studio, or additional storage. The large lot provides ample space for outdoor recreation, future pool. This is acreage living within reach of Wylie and Rockwall, combining comfort, utility and flexibility.
Listing Agent
Keller Williams Central Brokerage Phone: 469-562-7073 License #0822958 Listed on: 11/13/2025

Open House Schedule
-
Saturday, November 22, 20251:00 to 3:00 pm11/22/2025 1:00:00 PM +00:0011/22/2025 3:00:00 PM +00:00Add to Calendar
-
Sunday, November 23, 20251:00 to 3:00 pm11/23/2025 1:00:00 PM +00:0011/23/2025 3:00:00 PM +00:00Add to Calendar
Home Details
Home Type
- Single Family
Est. Annual Taxes
- $5,454
Year Built
- Built in 2005
Lot Details
- 1.08 Acre Lot
- Cleared Lot
- Lawn
- Back Yard
Parking
- 2 Car Attached Garage
- Driveway
Home Design
- Farmhouse Style Home
- Slab Foundation
- Composition Roof
Interior Spaces
- 2,331 Sq Ft Home
- 2-Story Property
- Family Room with Fireplace
- Fire and Smoke Detector
- Washer
Kitchen
- Electric Oven
- Electric Cooktop
- Microwave
- Dishwasher
- Granite Countertops
- Disposal
Flooring
- Carpet
- Luxury Vinyl Plank Tile
Bedrooms and Bathrooms
- 4 Bedrooms
Outdoor Features
- Covered Patio or Porch
- Outdoor Storage
- Rain Gutters
Schools
- Mcclendon Elementary School
- Community High School
Utilities
- Central Air
- Heating Available
- Aerobic Septic System
- High Speed Internet
Community Details
- High Meadow Estates Ph I Subdivision
Listing and Financial Details
- Legal Lot and Block 17 / B
- Assessor Parcel Number R854500B01701
Map
Home Values in the Area
Average Home Value in this Area
Tax History
| Year | Tax Paid | Tax Assessment Tax Assessment Total Assessment is a certain percentage of the fair market value that is determined by local assessors to be the total taxable value of land and additions on the property. | Land | Improvement |
|---|---|---|---|---|
| 2025 | $4,368 | $379,183 | $137,500 | $241,683 |
| 2024 | $4,368 | $389,610 | $137,500 | $252,110 |
| 2023 | $4,368 | $413,907 | $137,500 | $276,407 |
| 2022 | $6,591 | $393,098 | $95,000 | $298,098 |
| 2021 | $4,219 | $246,788 | $70,000 | $176,788 |
| 2020 | $4,726 | $259,001 | $70,000 | $189,001 |
| 2019 | $5,016 | $259,646 | $70,000 | $189,646 |
| 2018 | $4,808 | $253,456 | $70,000 | $198,344 |
| 2017 | $4,394 | $231,614 | $55,000 | $176,614 |
| 2016 | $4,061 | $213,054 | $55,000 | $158,054 |
| 2015 | $3,049 | $194,915 | $55,000 | $139,915 |
Property History
| Date | Event | Price | List to Sale | Price per Sq Ft | Prior Sale |
|---|---|---|---|---|---|
| 11/13/2025 11/13/25 | For Sale | $465,000 | +13.4% | $199 / Sq Ft | |
| 09/24/2021 09/24/21 | Sold | -- | -- | -- | View Prior Sale |
| 08/24/2021 08/24/21 | Pending | -- | -- | -- | |
| 08/18/2021 08/18/21 | For Sale | $410,000 | -- | $176 / Sq Ft |
Purchase History
| Date | Type | Sale Price | Title Company |
|---|---|---|---|
| Vendors Lien | -- | Capital Title | |
| Interfamily Deed Transfer | -- | Richmond Title Services Lp | |
| Warranty Deed | -- | Stnt |
Mortgage History
| Date | Status | Loan Amount | Loan Type |
|---|---|---|---|
| Open | $405,000 | VA | |
| Previous Owner | $196,932 | New Conventional | |
| Previous Owner | $145,592 | Purchase Money Mortgage |
Source: North Texas Real Estate Information Systems (NTREIS)
MLS Number: 21112123
APN: R-8545-00B-0170-1
- 687 Meadowview Ln
- 1461 Harvest Ln
- 6331 County Road 640
- 791 Meadowlark Ln
- 482 Green Ct
- 1717 Creekview Ln
- 1700 Rolling Meadow Ln
- 1865 Creekview Ln
- 1403 Northview Ln
- 1404 Centerline Dr
- 1973 Creekview Ln
- 807 Lexington Ln
- The Ash O Plan at Meadow Ridge Estates
- The Laurel G Plan at Meadow Ridge Estates
- The Rockford C Plan at Meadow Ridge Estates
- The Holly A Plan at Meadow Ridge Estates
- The Holly F Plan at Meadow Ridge Estates
- The Redbud B Plan at Meadow Ridge Estates
- The Sequoia M Plan at Meadow Ridge Estates
- The Glen A Plan at Meadow Ridge Estates
- 509 Plum Dr
- 405 Hubbard Cir
- 306 Plum Dr
- 224 Saddle Blanket Dr
- 218 Wrought Iron Dr
- 709 Lexington Ln
- 706 Meadow Creek Ln
- 705 Saddle Oak Ln
- 1312 Bushel Dr
- 1504 Buckaroo Ln
- 503 Silo Cir
- 312 Pennington Rd
- 323 Cultivator Ct
- 809 Farmstead Way
- 411 Lloyds Ln
- 304 Canales Rd
- 511 E Cook St Unit 1
- 414 Wagon Wheel Dr
- 410 Wrangler Dr
- 1503 Cotton Gin Ct
