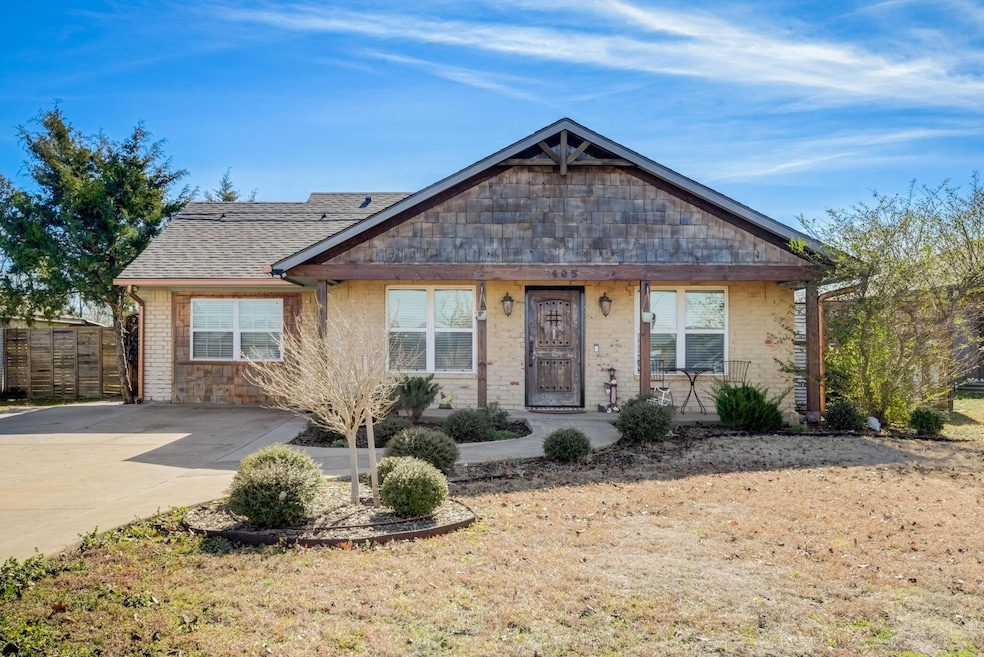405 Hubbard Cir Josephine, TX 75173
Highlights
- Solar Power System
- Private Yard
- Converted Garage
- Traditional Architecture
- Covered Patio or Porch
- Eat-In Kitchen
About This Home
Back on the market due to no fault of the seller! Inspections were never done, buyer didn't perform. Welcome to 405 W Hubbard Rd, a charming home nestled in the peaceful countryside of Nevada, TX! This 3-bedroom, 2-bathroom + an office property offers the perfect blend of country living and modern convenience. The open-concept layout features a spacious living area, a well-appointed kitchen with ample storage, amazing raw edge countertops and a cozy dining space. Don't miss stepping out into your backyard oasis complete with a comfortable outdoor patio space perfect for gathering and entertaining. The shop has a covered patio so you can keep the party going even when it's raining. Beyond the patio and shop is ample yard space for activities and at the back of the property is the greenhouse and chicken yard of your dreams. There is truly something for everyone at this property! Situated on a generous lot, this home provides plenty of outdoor space for entertaining, gardening, or simply enjoying the tranquility of nature. With easy access to nearby schools, shopping, and Lake Lavon, this home is ideal for those seeking a relaxed lifestyle without sacrificing convenience.
Listing Agent
Bradford Elite Real Estate LLC Brokerage Phone: 214-710-7605 License #0716191 Listed on: 08/25/2025
Home Details
Home Type
- Single Family
Est. Annual Taxes
- $5,804
Year Built
- Built in 2000
Lot Details
- 0.3 Acre Lot
- Wood Fence
- Aluminum or Metal Fence
- Private Yard
- Back Yard
Home Design
- Traditional Architecture
- Brick Exterior Construction
- Slab Foundation
- Composition Roof
Interior Spaces
- 1,988 Sq Ft Home
- 1-Story Property
- Concrete Flooring
Kitchen
- Eat-In Kitchen
- Electric Range
- Dishwasher
- Kitchen Island
Bedrooms and Bathrooms
- 3 Bedrooms
- 2 Full Bathrooms
Parking
- 3 Carport Spaces
- Converted Garage
- Driveway
Eco-Friendly Details
- Solar Power System
Outdoor Features
- Covered Patio or Porch
- Exterior Lighting
- Outdoor Storage
Schools
- Mcclendon Elementary School
- Community High School
Utilities
- Central Heating and Cooling System
- High Speed Internet
- Cable TV Available
Listing and Financial Details
- Residential Lease
- Property Available on 9/1/25
- Tenant pays for all utilities, grounds care, insurance
- 12 Month Lease Term
- Tax Lot 3
- Assessor Parcel Number R451000000301
Community Details
Overview
- Cotton Belt Estates Subdivision
Pet Policy
- Limit on the number of pets
- Pet Size Limit
- Pet Deposit $250
- Breed Restrictions
Map
Source: North Texas Real Estate Information Systems (NTREIS)
MLS Number: 21041997
APN: R-4510-000-0030-1
- 114 Cotton Cir
- TBD W Cook St
- 404 Fountain View Ln
- 506 Fountain View Ln
- 313 Fountain View Ln
- Aurora Plan at Liberty Ranch
- Beacon Plan at Liberty Ranch
- Larissa Plan at Liberty Ranch
- Luna Plan at Liberty Ranch
- Firefly Plan at Liberty Ranch
- Polaris Plan at Liberty Ranch
- Galileo Plan at Liberty Ranch
- Solstice Plan at Liberty Ranch
- 108 Milton St W
- 104 Milton St
- 708 Savanna Dr
- 806 Independence Trail
- 405 S Main St
- 817 Independence Trail
- 816 Independence Trail
- 713 Mallard Dr
- 309 Plum Dr
- 211 Caddo St
- 714 Windmill St
- 511 E Cook St Unit 1
- 809 Farmstead Way
- 410 Silo Cir
- 903 Farmstead Way
- 800 Saddle Horn Way
- 1010 Cotton Gin Ct
- 1302 Community Way
- 1763 Harvest Ln
- 323 Cultivator Ct
- 310 Wrangler Dr
- 1408 Thunder Canyon Way
- 702 Watermill Rd
- 808 Watermill Rd
- 1325 Western Stream Dr
- 709 Lexington Ln
- 354 N Fm 1138







