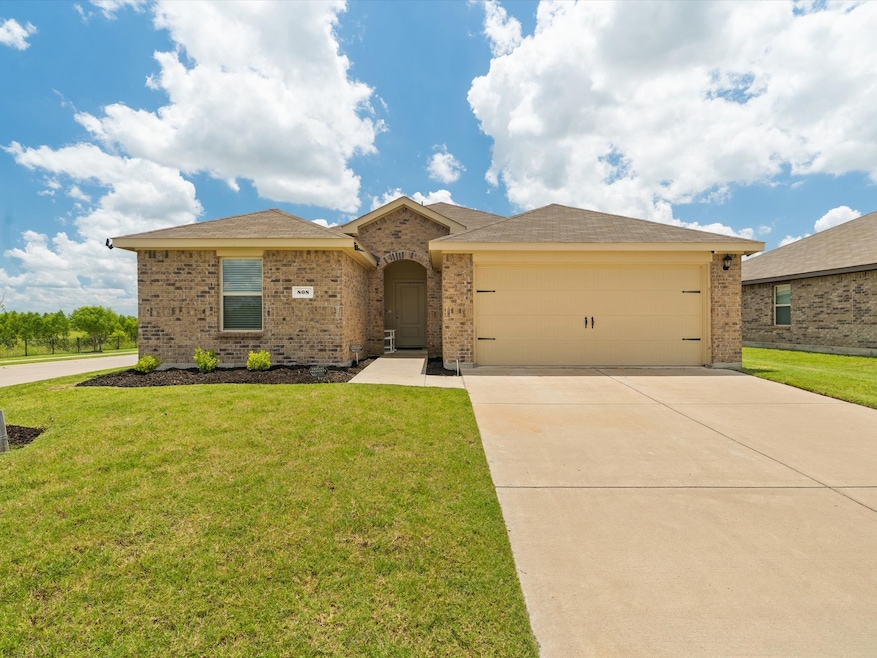808 Watermill Rd Royse City, TX 75189
Highlights
- Granite Countertops
- Eat-In Kitchen
- 1-Story Property
- 2 Car Attached Garage
- Cooling Available
- High Speed Internet
About This Home
Welcome to your next home in the heart of the beautiful Magnolia community in Josephine. This thoughtfully designed 4-bedroom, 2-bathroom single-story home sits on a desirable corner lot directly across from a peaceful pond—offering a scenic view right from your front yard.
Inside, you’ll find an inviting open-concept layout that makes everyday living and entertaining feel seamless. The spacious kitchen flows effortlessly into the living and dining areas, creating a warm and welcoming space to gather. The smart split-bedroom floor plan offers privacy and flexibility with two secondary bedrooms and a full bath tucked off one hallway, another bedroom near the entry—perfect for guests or a home office—and the secluded owner’s suite at the rear of the home. The primary suite is your retreat with plenty of space and natural light.
Step outside to enjoy the tranquil backyard, ideal for relaxing or entertaining. You’ll love sipping your morning coffee while watching the sunrise over the pond across the street.
Living in Magnolia means more than just a beautiful home—it’s a lifestyle. Enjoy incredible community amenities including multiple pools, a splash pad, catch-and-release fishing ponds, playgrounds, and scenic biking and walking trails. Plus, you’re just a short walk from the elementary school, making daily routines easier than ever.
Don’t miss your chance to own a home where comfort, convenience, and community come together. This is the one you’ve been waiting for.
Listing Agent
Real Brokerage Phone: 855-450-0442 License #0685561 Listed on: 06/27/2025

Home Details
Home Type
- Single Family
Est. Annual Taxes
- $4,162
Year Built
- Built in 2021
Lot Details
- 7,667 Sq Ft Lot
HOA Fees
- $40 Monthly HOA Fees
Parking
- 2 Car Attached Garage
- Front Facing Garage
Interior Spaces
- 1,801 Sq Ft Home
- 1-Story Property
Kitchen
- Eat-In Kitchen
- Electric Oven
- Microwave
- Dishwasher
- Granite Countertops
- Disposal
Bedrooms and Bathrooms
- 4 Bedrooms
- 2 Full Bathrooms
Schools
- John & Barbara Roderick Elementary School
- Community High School
Utilities
- Cooling Available
- Heating Available
- High Speed Internet
- Cable TV Available
Listing and Financial Details
- Residential Lease
- Property Available on 7/20/25
- Tenant pays for all utilities
- Legal Lot and Block 10 / BB
- Assessor Parcel Number 235392
Community Details
Overview
- Association fees include all facilities, ground maintenance
- Assured Management Association
- Magnolia Ph 8 Subdivision
Pet Policy
- Pet Deposit $500
- Breed Restrictions
Map
Source: North Texas Real Estate Information Systems (NTREIS)
MLS Number: 20983335
APN: 235392
- 819 Twin Edge Dr
- 1312 Honeysuckle Dr
- 702 Watermill Rd
- 711 Cultivator Ct
- 1401 Old Trail Rd
- 1407 Barnwood Ln
- 1201 Fieldstone Ct
- 804 Old Bluff Ln
- 1315 Blessed Ln
- 908 Old Bluff Ln
- 516 Wrangler Dr
- 505 Cistern Way
- 506 Windrow Dr
- 1104 Farm Ct
- 417 Wagon Wheel Dr
- 516 Patina St
- 1003 Homestead Ln
- 408 Cultivator Ct
- 1906 Bailer Way
- 410 Wrangler Dr
- 813 Twin Edge Dr
- 1406 Old Trail Rd
- 1408 Thunder Canyon Way
- 908 Old Bluff Ln
- 1010 Cotton Gin Ct
- 310 Wrangler Dr
- 1310 Bushel Dr
- 410 Silo Cir
- 809 Farmstead Way
- 304 Saw Mill Rd
- 714 Windmill St
- 830 Rustic Way
- 904 Foundry Ln
- 511 E Cook St Unit 1
- 309 Plum Dr
- 409 Azalea Dr
- 300 Tadpole Ln
- 1325 Western Stream Dr
- 211 Caddo St
- 2741 Green River Rd






