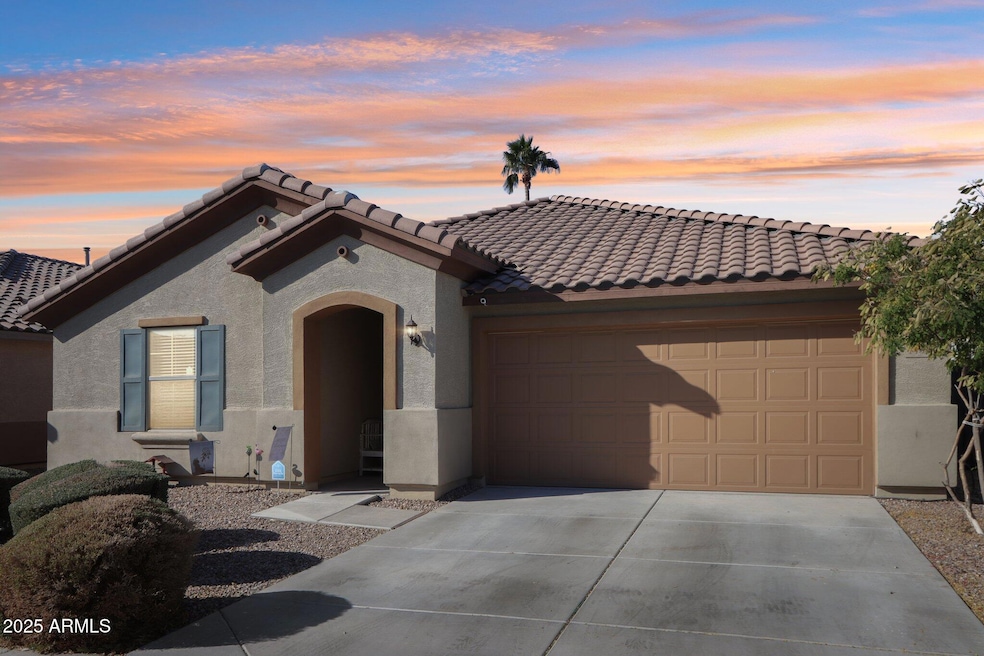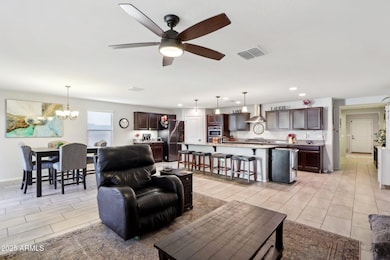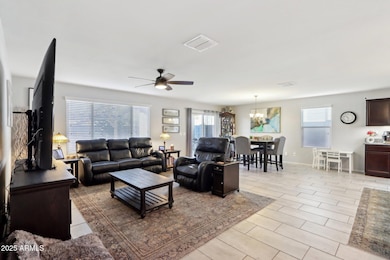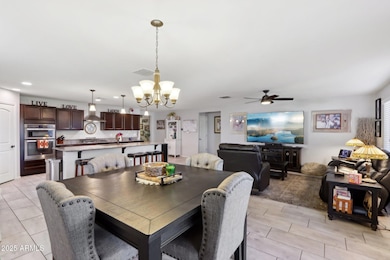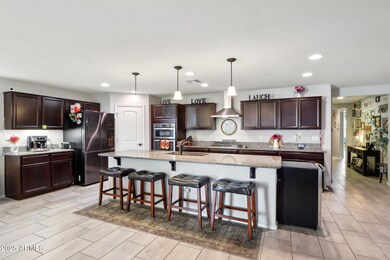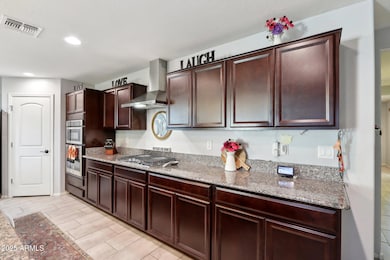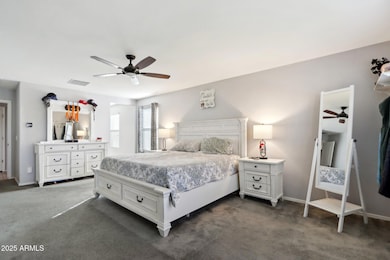
Highlights
- Heated Community Pool
- Covered Patio or Porch
- Dual Vanity Sinks in Primary Bathroom
- Bush Elementary School Rated A-
- Double Pane Windows
- Breakfast Bar
About This Home
As of March 2025Welcome home to your stunning residence in Higley Heights! Show off this desirable open floor plan, perfect whether you're entertaining or just enjoying some family time. The spacious great room is bright and airy with plenty of natural light and extensive lighting to compliment the upgraded tile flooring. Sharpen your culinary skills in the beautiful kitchen with granite countertops, an extended island, stainless steel appliances and an abundance of storage! This split floorplan offers 2 spacious primary bedrooms, both en suite, ideal for family or visiting guests. The low maintenance backyard features artificial turf, a covered patio, and a pavered area with a pergola for an additional space to just sit back and relax. Enjoy the community parks, pool, and convenient access to all Mesa has to offer!
Home Details
Home Type
- Single Family
Est. Annual Taxes
- $2,215
Year Built
- Built in 2017
Lot Details
- 6,005 Sq Ft Lot
- Desert faces the front of the property
- Block Wall Fence
- Artificial Turf
- Sprinklers on Timer
HOA Fees
- $80 Monthly HOA Fees
Parking
- 2 Car Garage
- Garage Door Opener
Home Design
- Wood Frame Construction
- Tile Roof
- Stucco
Interior Spaces
- 2,366 Sq Ft Home
- 1-Story Property
- Ceiling height of 9 feet or more
- Ceiling Fan
- Double Pane Windows
- Low Emissivity Windows
Kitchen
- Breakfast Bar
- Built-In Microwave
Flooring
- Carpet
- Tile
Bedrooms and Bathrooms
- 4 Bedrooms
- Primary Bathroom is a Full Bathroom
- 3 Bathrooms
- Dual Vanity Sinks in Primary Bathroom
Schools
- Bush Elementary School
- Shepherd Junior High School
- Red Mountain High School
Utilities
- Central Air
- Heating System Uses Natural Gas
- High Speed Internet
Additional Features
- No Interior Steps
- Covered Patio or Porch
Listing and Financial Details
- Tax Lot 22
- Assessor Parcel Number 141-36-288
Community Details
Overview
- Association fees include (see remarks)
- Trestle Management Association, Phone Number (480) 422-0888
- Built by KB Homes
- Higley Heights Phase 3A Subdivision
Recreation
- Community Playground
- Heated Community Pool
- Bike Trail
Ownership History
Purchase Details
Home Financials for this Owner
Home Financials are based on the most recent Mortgage that was taken out on this home.Purchase Details
Purchase Details
Home Financials for this Owner
Home Financials are based on the most recent Mortgage that was taken out on this home.Similar Homes in Mesa, AZ
Home Values in the Area
Average Home Value in this Area
Purchase History
| Date | Type | Sale Price | Title Company |
|---|---|---|---|
| Warranty Deed | $560,000 | Chicago Title Agency | |
| Deed Of Distribution | -- | None Listed On Document | |
| Special Warranty Deed | $338,383 | First American Title Insuran | |
| Special Warranty Deed | -- | First American Title |
Mortgage History
| Date | Status | Loan Amount | Loan Type |
|---|---|---|---|
| Open | $448,000 | New Conventional | |
| Previous Owner | $329,084 | VA | |
| Previous Owner | $333,190 | VA | |
| Previous Owner | $338,383 | VA |
Property History
| Date | Event | Price | Change | Sq Ft Price |
|---|---|---|---|---|
| 03/24/2025 03/24/25 | Sold | $560,000 | -2.6% | $237 / Sq Ft |
| 02/21/2025 02/21/25 | Pending | -- | -- | -- |
| 02/19/2025 02/19/25 | Price Changed | $575,000 | -4.2% | $243 / Sq Ft |
| 01/21/2025 01/21/25 | For Sale | $600,000 | -- | $254 / Sq Ft |
Tax History Compared to Growth
Tax History
| Year | Tax Paid | Tax Assessment Tax Assessment Total Assessment is a certain percentage of the fair market value that is determined by local assessors to be the total taxable value of land and additions on the property. | Land | Improvement |
|---|---|---|---|---|
| 2025 | $2,215 | $26,688 | -- | -- |
| 2024 | $2,240 | $25,417 | -- | -- |
| 2023 | $2,240 | $42,660 | $8,530 | $34,130 |
| 2022 | $2,191 | $34,080 | $6,810 | $27,270 |
| 2021 | $2,251 | $31,460 | $6,290 | $25,170 |
| 2020 | $2,221 | $29,580 | $5,910 | $23,670 |
| 2019 | $2,058 | $27,660 | $5,530 | $22,130 |
| 2018 | $295 | $8,115 | $8,115 | $0 |
| 2017 | $286 | $4,740 | $4,740 | $0 |
| 2016 | $281 | $3,270 | $3,270 | $0 |
Agents Affiliated with this Home
-
Rod Chern
R
Seller's Agent in 2025
Rod Chern
HomeSmart
(480) 291-1600
41 Total Sales
-
Stacie Neumann

Buyer's Agent in 2025
Stacie Neumann
Russ Lyon Sotheby's International Realty
(602) 621-0595
105 Total Sales
Map
Source: Arizona Regional Multiple Listing Service (ARMLS)
MLS Number: 6807873
APN: 141-36-288
- 1440 N Claiborne
- 1414 N Banning
- 1523 N Banning
- 1543 N Banning
- 5025 E Gary St
- 4949 E Gary St
- 5018 E Greenway St
- 5113 E Greenway St
- 4823 E Glencove Cir
- 4755 E Gary St
- 5230 E Brown Rd Unit 116
- 5230 E Brown Rd Unit 204
- 5230 E Brown Rd Unit 114
- 1333 N Higley Rd Unit 7
- 5345 E Mclellan Rd Unit 59
- 5345 E Mclellan Rd Unit 119
- 5345 E Mclellan Rd Unit 123
- 4725 E Brown Rd Unit 10
- 4725 E Brown Rd Unit 57
- 4725 E Brown Rd Unit 5
