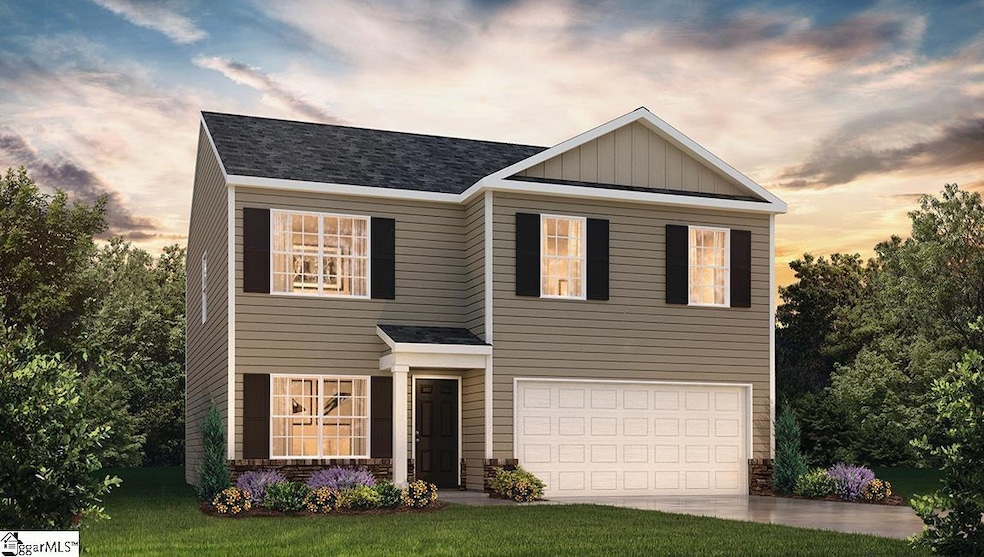
1436 Slades St Woodruff, SC 29388
Highlights
- Traditional Architecture
- Great Room
- Home Office
- Woodruff High School Rated A-
- Solid Surface Countertops
- Walk-In Pantry
About This Home
As of July 2025Check out 1436 Slades Street, a beautiful new home in our Lakestone neighborhood. This spacious two-story home Features four bedrooms, two and a half bathrooms, and a two-car garage, perfect for those seeking room to grow. Upon entering, you’ll be welcomed by a charming foyer that leads into the heart of the home. The open-concept layout seamlessly connects the family room, dining area, and kitchen, creating a bright and inviting space for everyday living and entertaining. The kitchen is designed with modern appliances, large countertops, and a pantry, providing both style and function. Additionally, a versatile flex space on the first floor can be customized to suit your needs—whether as a home office, craft room, or playroom. Upstairs, the spacious primary suite Features a relaxing retreat with an en suite bathroom featuring dual vanities and a large walk-in closet. The three additional bedrooms are thoughtfully located to provide privacy and comfort, while the convenient laundry room completes the second floor. Outside, you’ll enjoy a front porch and an outdoor patio, perfect for hosting gatherings or simply relaxing in the fresh air. With its thoughtful design, spacious layout, and modern features, this home is the ideal place to call home.
Home Details
Home Type
- Single Family
Year Built
- Built in 2025 | Under Construction
Lot Details
- 6,534 Sq Ft Lot
- Level Lot
HOA Fees
- $50 Monthly HOA Fees
Home Design
- Home is estimated to be completed on 7/22/25
- Traditional Architecture
- Brick Exterior Construction
- Slab Foundation
- Composition Roof
- Vinyl Siding
- Radon Mitigation System
Interior Spaces
- 1,991 Sq Ft Home
- 1,800-1,999 Sq Ft Home
- 2-Story Property
- Smooth Ceilings
- Great Room
- Home Office
- Fire and Smoke Detector
Kitchen
- Walk-In Pantry
- Gas Oven
- Self-Cleaning Oven
- Free-Standing Gas Range
- Built-In Microwave
- Dishwasher
- Solid Surface Countertops
- Disposal
Flooring
- Carpet
- Laminate
- Vinyl
Bedrooms and Bathrooms
- 4 Bedrooms
- Walk-In Closet
Laundry
- Laundry Room
- Laundry on upper level
- Electric Dryer Hookup
Attic
- Storage In Attic
- Pull Down Stairs to Attic
Parking
- 2 Car Attached Garage
- Garage Door Opener
Outdoor Features
- Patio
- Front Porch
Schools
- Woodruff Elementary And Middle School
- Woodruff High School
Utilities
- Forced Air Heating and Cooling System
- Heating System Uses Natural Gas
- Underground Utilities
- Tankless Water Heater
- Gas Water Heater
- Cable TV Available
Community Details
- Nhe Inc. 864 467 1600 Ktaylor@Nhe Inc.Com HOA
- Built by D.R. Horton
- Lakestone Subdivision, Belhaven B Floorplan
- Mandatory home owners association
Listing and Financial Details
- Tax Lot 0335
- Assessor Parcel Number 4-18-00-120.27
Similar Homes in Woodruff, SC
Home Values in the Area
Average Home Value in this Area
Property History
| Date | Event | Price | Change | Sq Ft Price |
|---|---|---|---|---|
| 07/09/2025 07/09/25 | Sold | $289,900 | 0.0% | $161 / Sq Ft |
| 04/07/2025 04/07/25 | For Sale | $289,900 | -- | $161 / Sq Ft |
Tax History Compared to Growth
Agents Affiliated with this Home
-
Trina Montalbano

Seller's Agent in 2025
Trina Montalbano
D.R. Horton
(864) 713-0753
1,136 Total Sales
-
Adeline Cooley
A
Buyer's Agent in 2025
Adeline Cooley
Real Broker, LLC
(843) 725-8105
40 Total Sales
Map
Source: Greater Greenville Association of REALTORS®
MLS Number: 1553373



